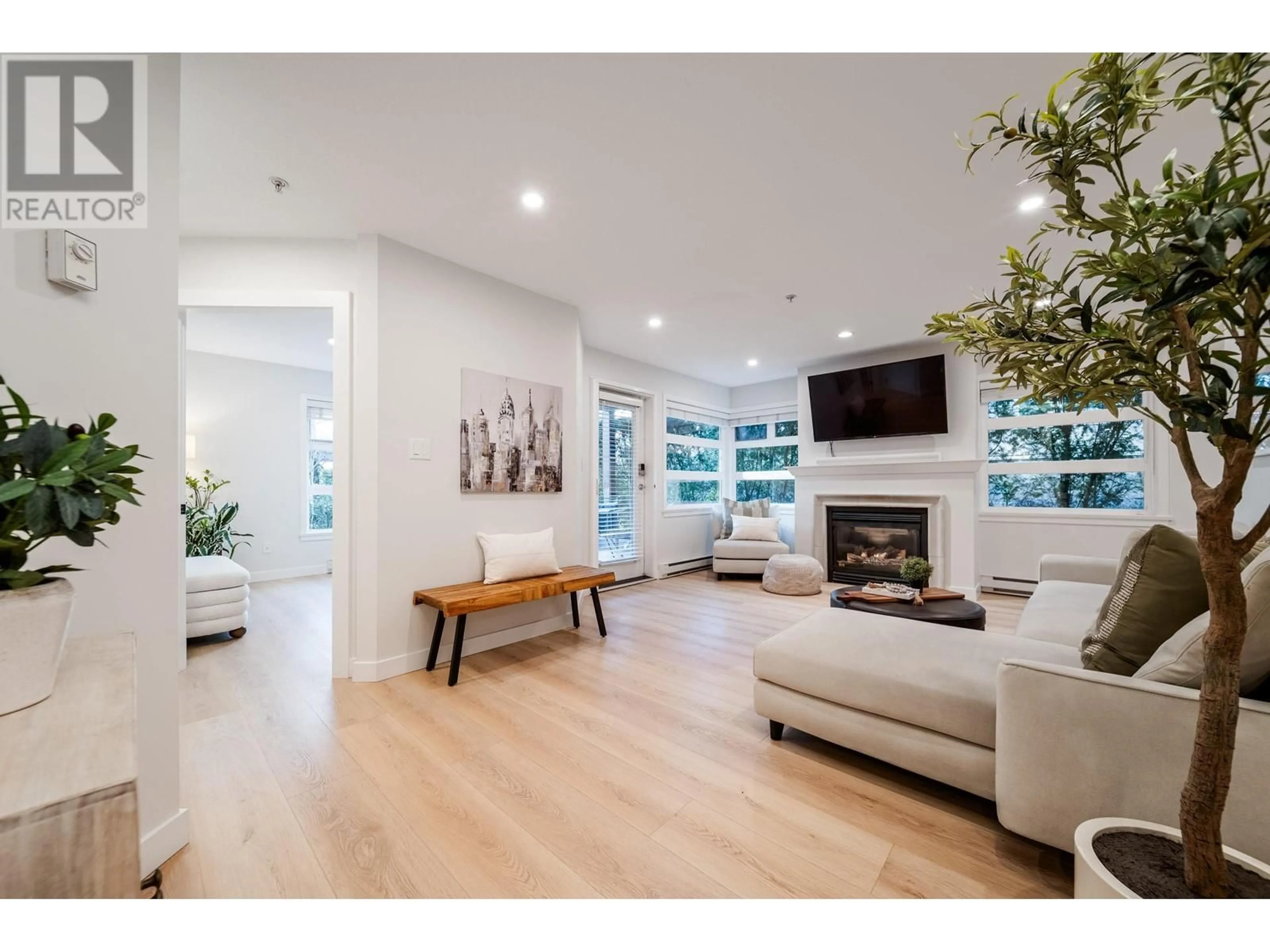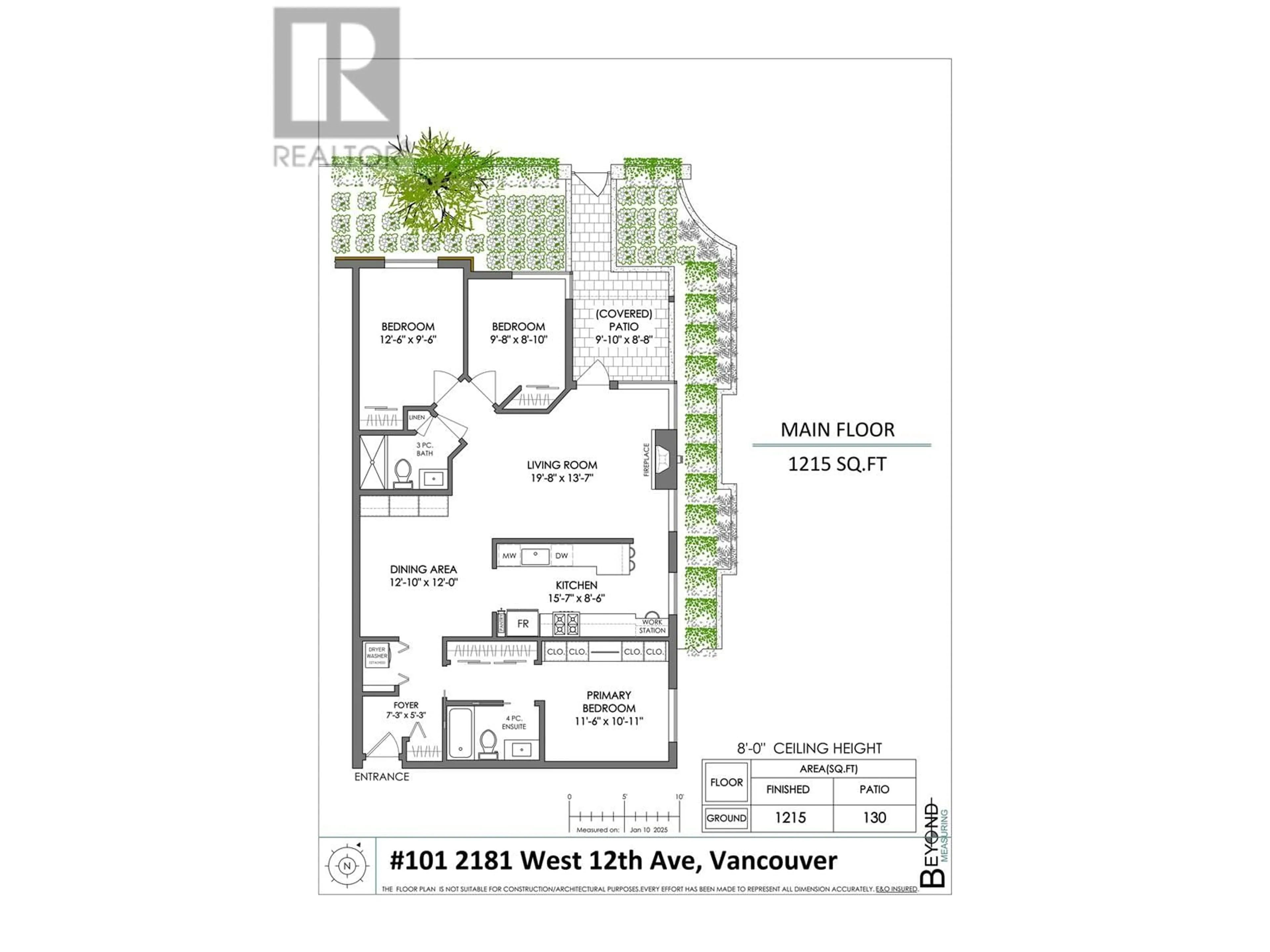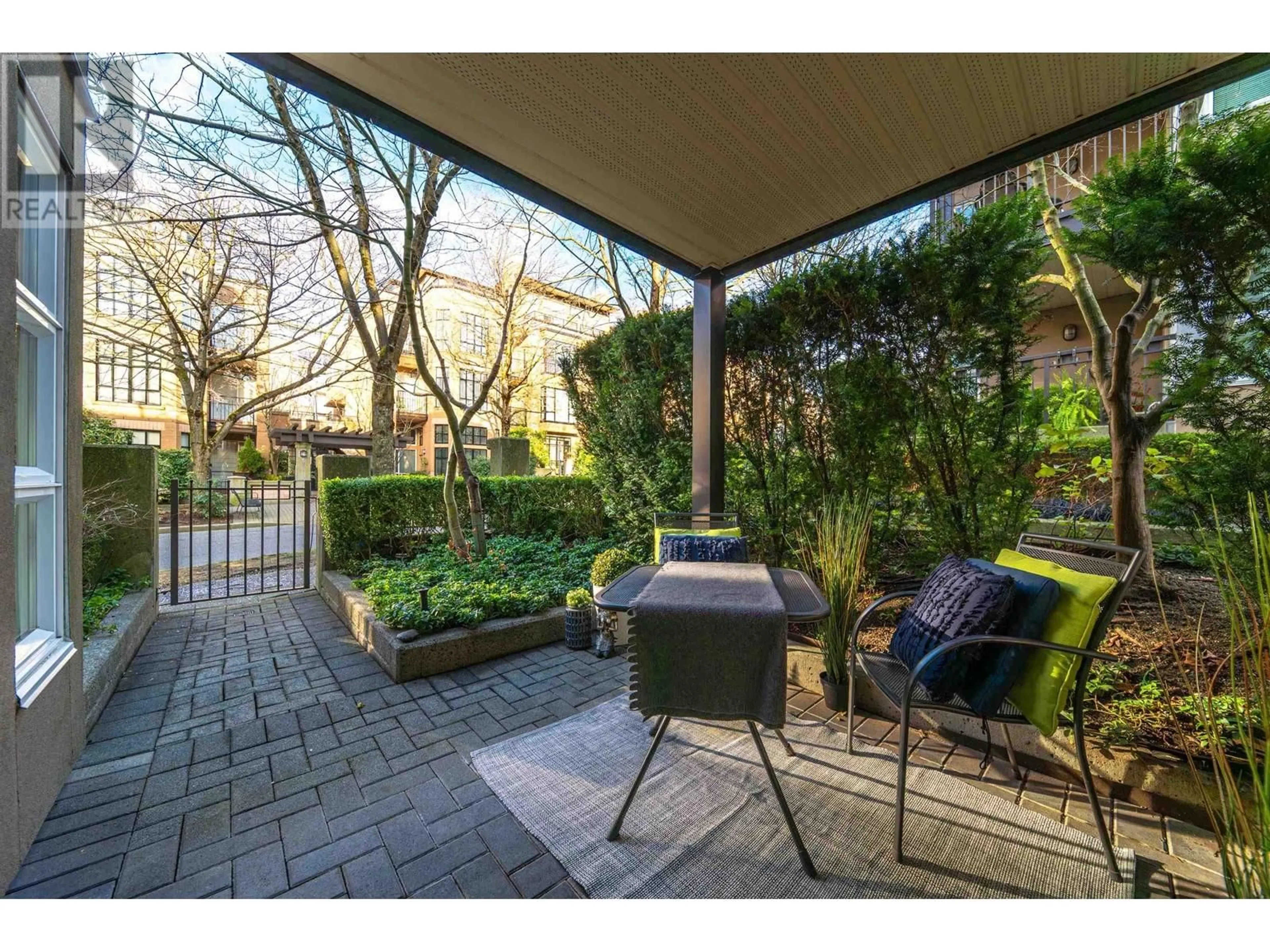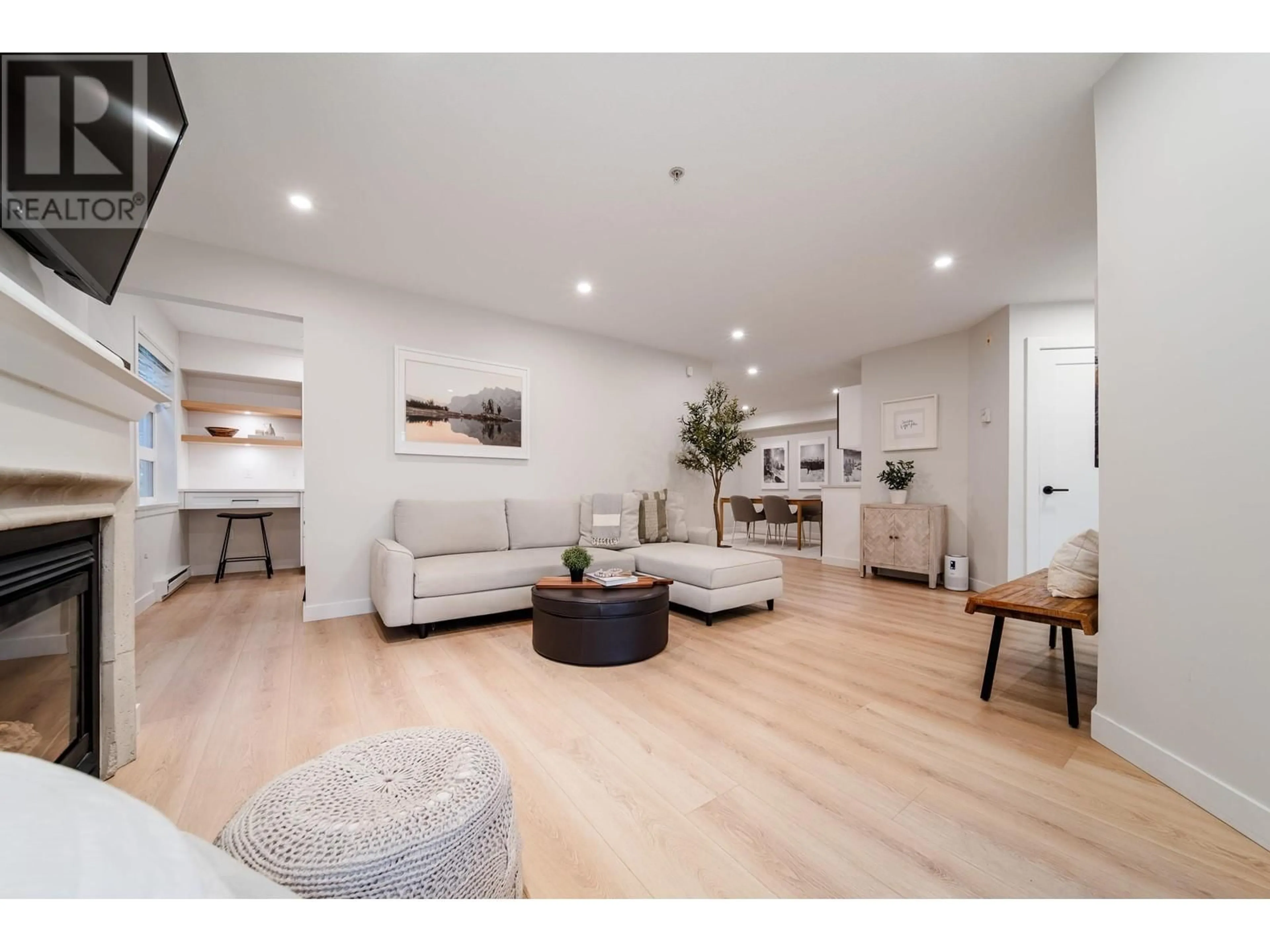101 2181 W 12 AVENUE, Vancouver, British Columbia V6K4S8
Contact us about this property
Highlights
Estimated ValueThis is the price Wahi expects this property to sell for.
The calculation is powered by our Instant Home Value Estimate, which uses current market and property price trends to estimate your home’s value with a 90% accuracy rate.Not available
Price/Sqft$1,337/sqft
Est. Mortgage$6,979/mo
Maintenance fees$719/mo
Tax Amount ()-
Days On Market21 hours
Description
KITS UNICORN: 3 REAL BEDROOMS! Downsizing, growing family, & work at home, perfection! Immaculate main floor townhouse-style condo privately set on the quiet side of building with FENCED YARD PATIO Entrance or building entrance! RARE 3 bed, 2 bathroom, 1,215 sq ft. ONE LEVEL floor plan with 130 sq. ft covered patio. Heart eyes for the beautiful custom reno (200K) bright home; custom kitchen, high end appliances, new lighting, spacious rooms, luxury vinyl plank floors, gas fireplace, ample in-suite storage, sweet outdoor space, TWO s/s parking @ elevator, loads of internal storage + HUGE storage locker, car wash station. Unbeatable Arbutus Walk location, Kitsilano High School, St. John´s School,Fraser Academy, parks, shopping, community centre, etc. See fly through video and floor plan to see this perfect layout! Primary bedrm fits King bed & separate from other 2 beds. Showings by appt or OPEN HOUSES: Thursday Jan 23rd 4-5pm, Saturday Jan 25th: 2:30-4:30pm Sunday Jan 26th: 2:30-4:30pm (id:39198)
Upcoming Open Houses
Property Details
Interior
Features
Exterior
Parking
Garage spaces 2
Garage type Underground
Other parking spaces 0
Total parking spaces 2
Condo Details
Amenities
Laundry - In Suite
Inclusions
Property History
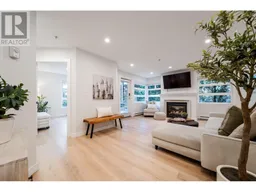 31
31
