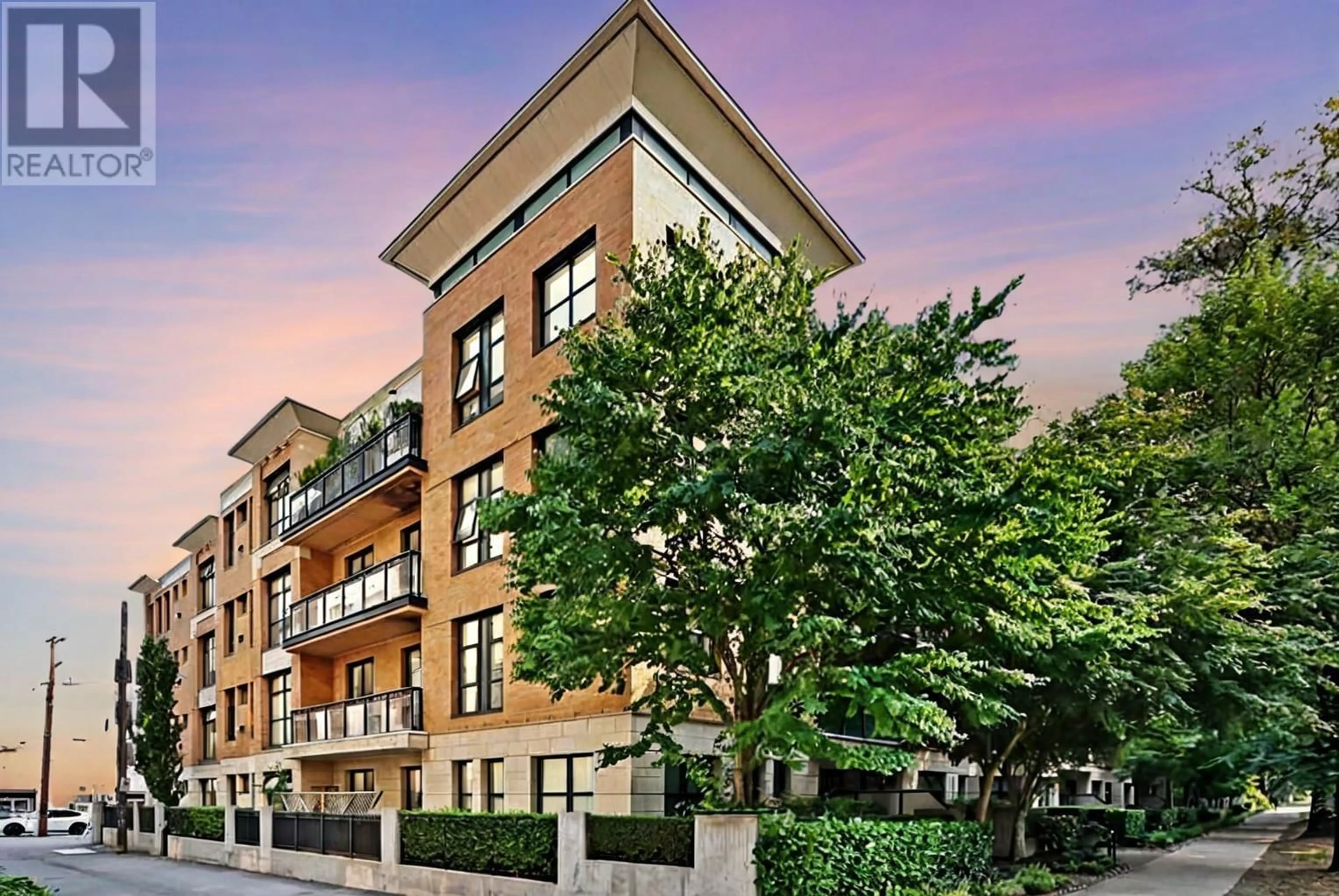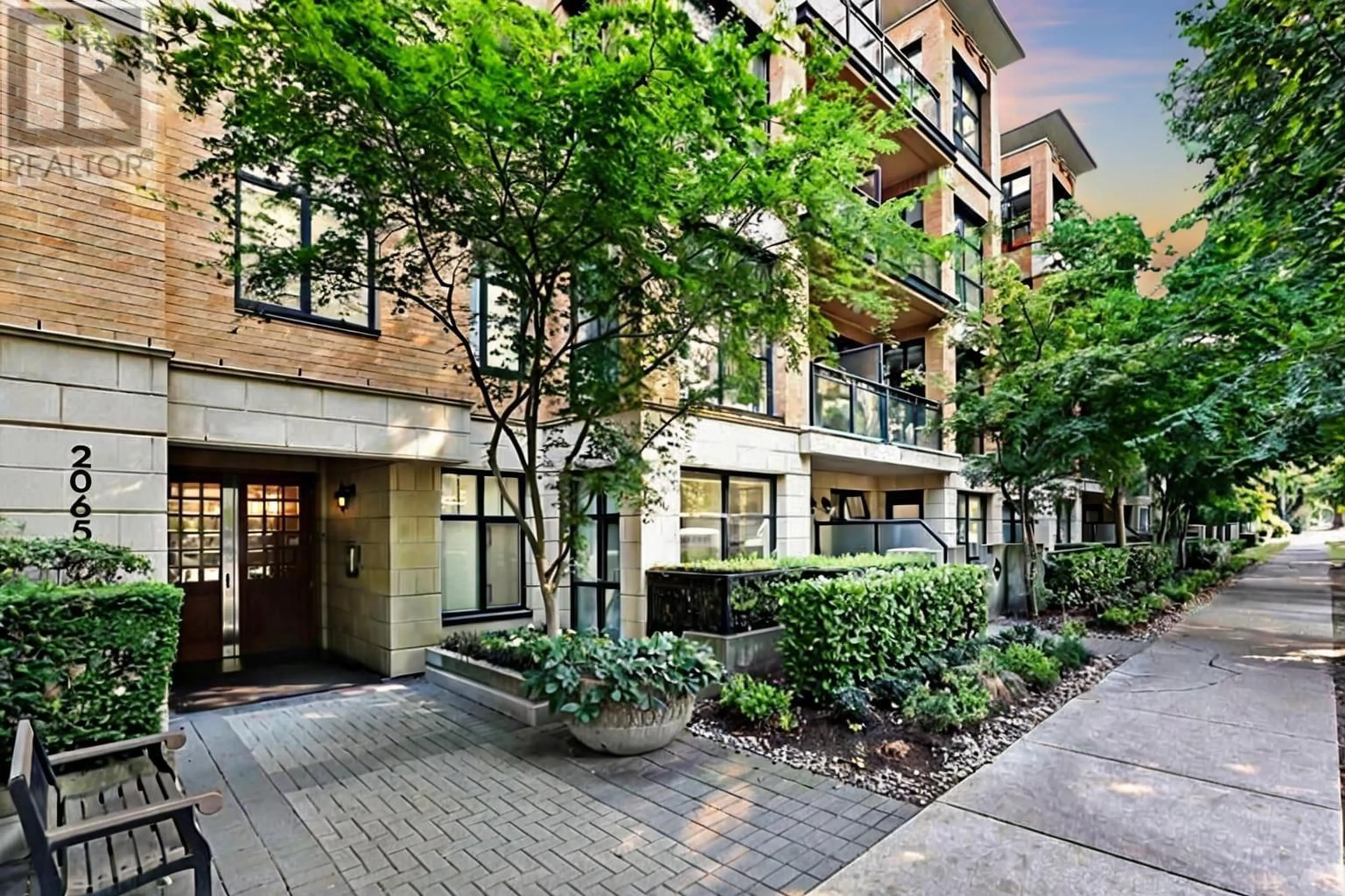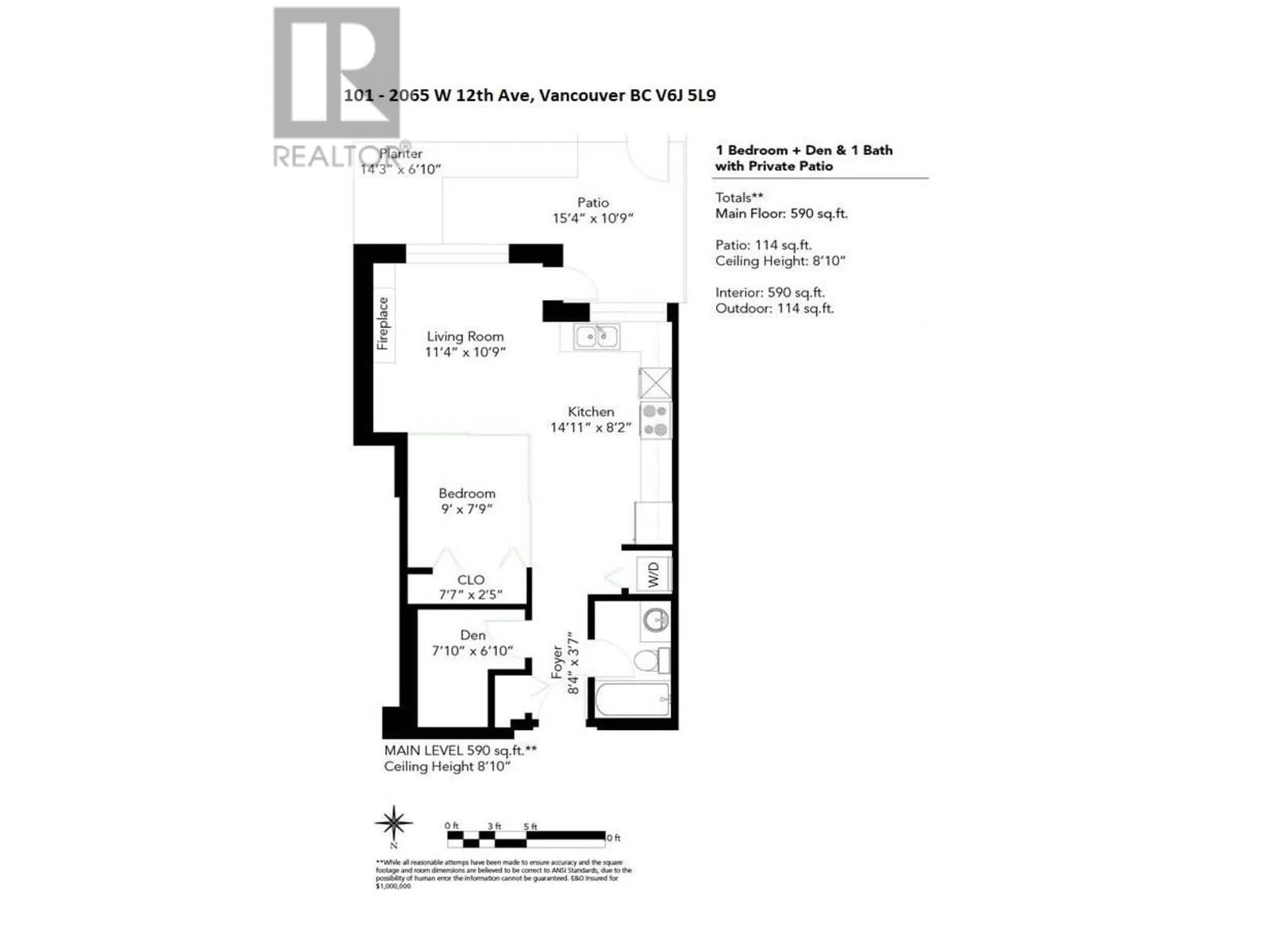101 2065 W 12TH AVENUE, Vancouver, British Columbia V6J5L9
Contact us about this property
Highlights
Estimated ValueThis is the price Wahi expects this property to sell for.
The calculation is powered by our Instant Home Value Estimate, which uses current market and property price trends to estimate your home’s value with a 90% accuracy rate.Not available
Price/Sqft$1,091/sqft
Days On Market23 Hours
Est. Mortgage$2,766/mth
Maintenance fees$349/mth
Tax Amount ()-
Description
Welcome to Sydney by Bastion! This bright one-bedroom and den unit is in the coveted Arbutus Walk neighborhood. The quiet residence features abundant storage, maple cabinetry, a gas fireplace, in-suite laundry, and a charming patio. Sydney is a meticulously maintained concrete low-rise with a classic brick exterior, originally constructed in 2003 and refurbished to near-new condition in 2012. The unit showcases sophisticated finishes, including 9ft ceilings, 8.5ft doors and windows, an elegant entrance, and wide hallways. Conveniently located steps from shops on Arbutus Street, the Arbutus Greenway, several parks, and Kitsilano Community Centre & Rink. Minutes from dining and shopping on South Granville, West 4th Avenue, Kerrisdale, with easy access to beaches, UBC, and Downtown. **OPEN HOUSE: Sat | July 27 | 2-4 PM** (id:39198)
Upcoming Open House
Property Details
Interior
Features
Exterior
Parking
Garage spaces 1
Garage type Underground
Other parking spaces 0
Total parking spaces 1
Condo Details
Amenities
Laundry - In Suite
Inclusions
Property History
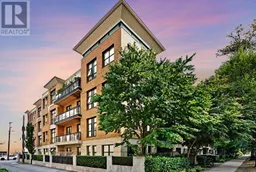 11
11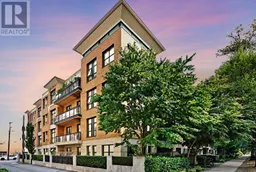 11
11
