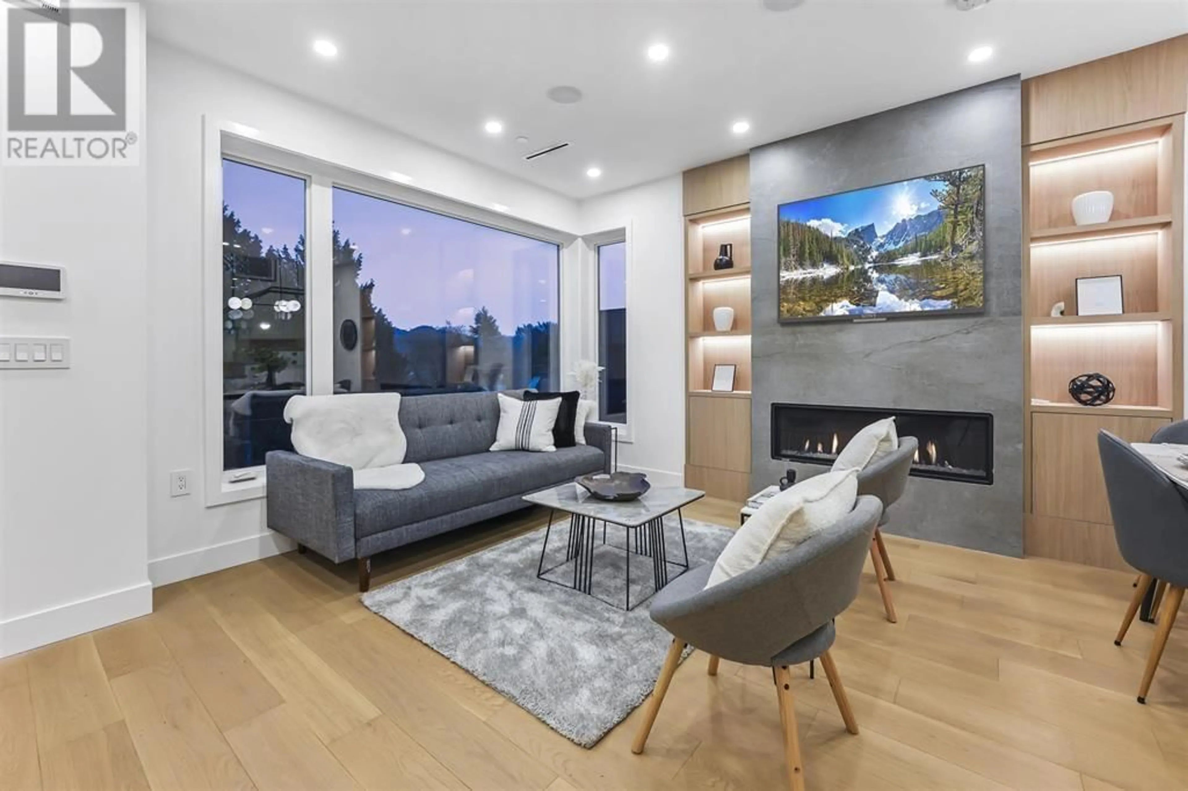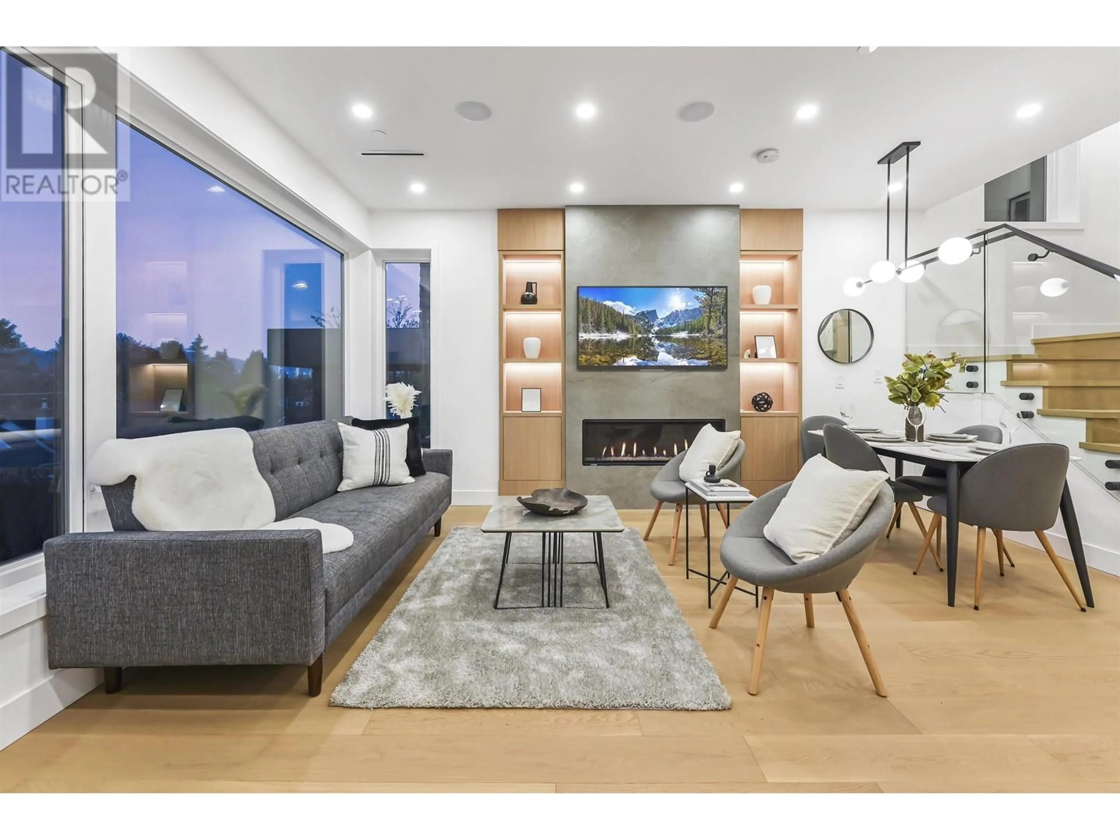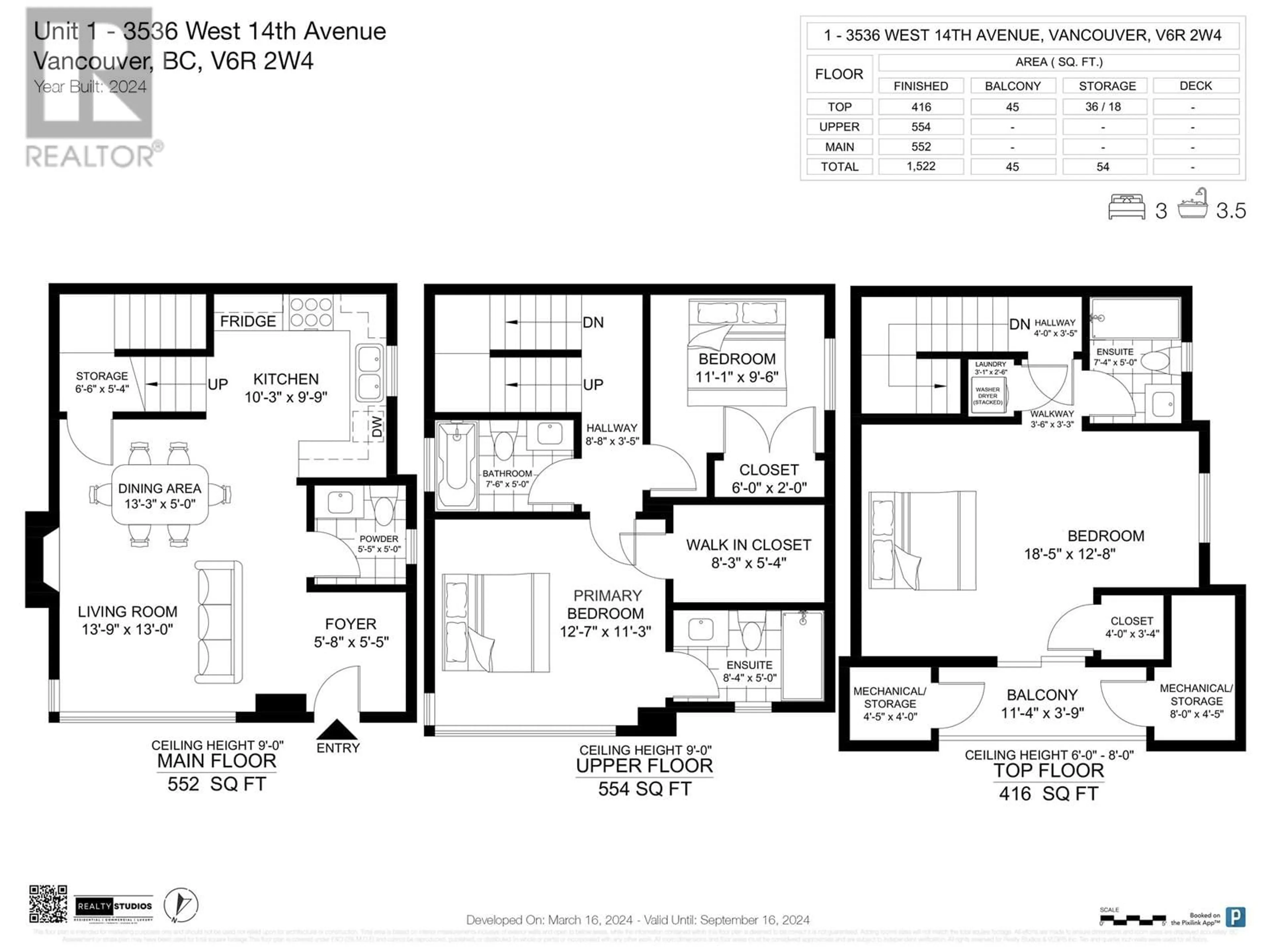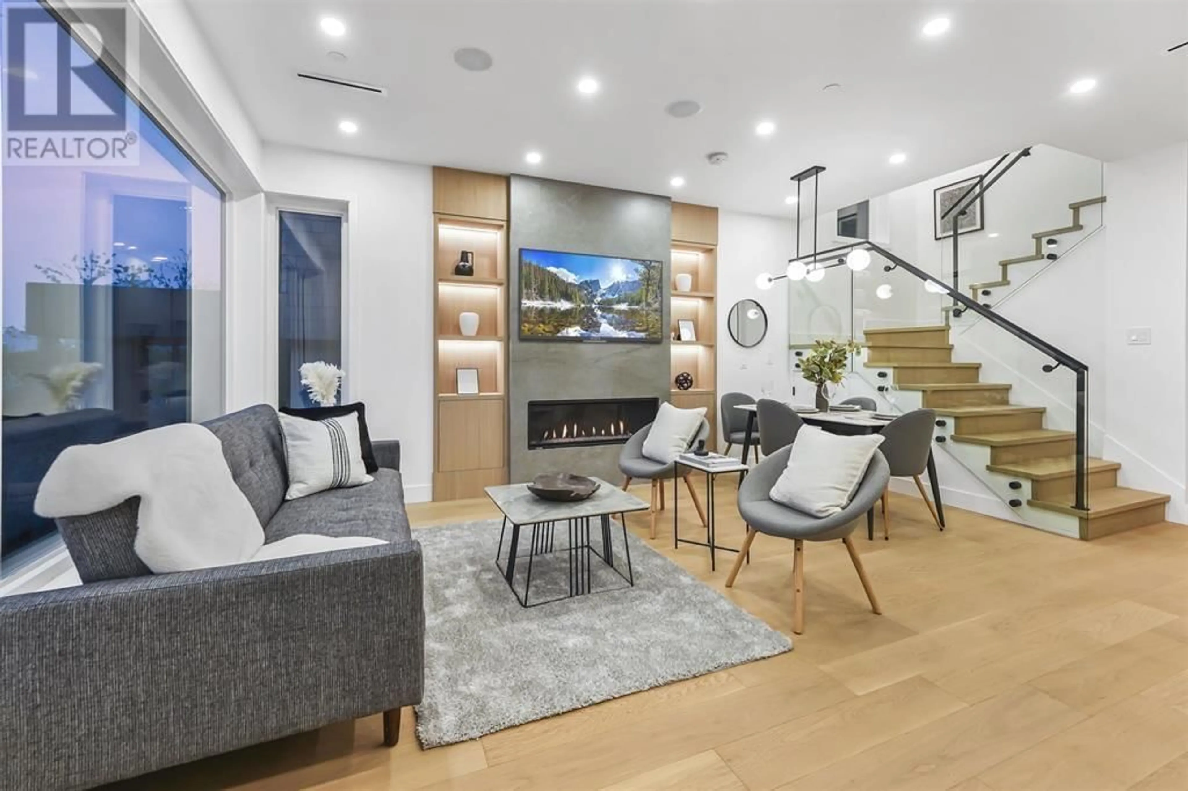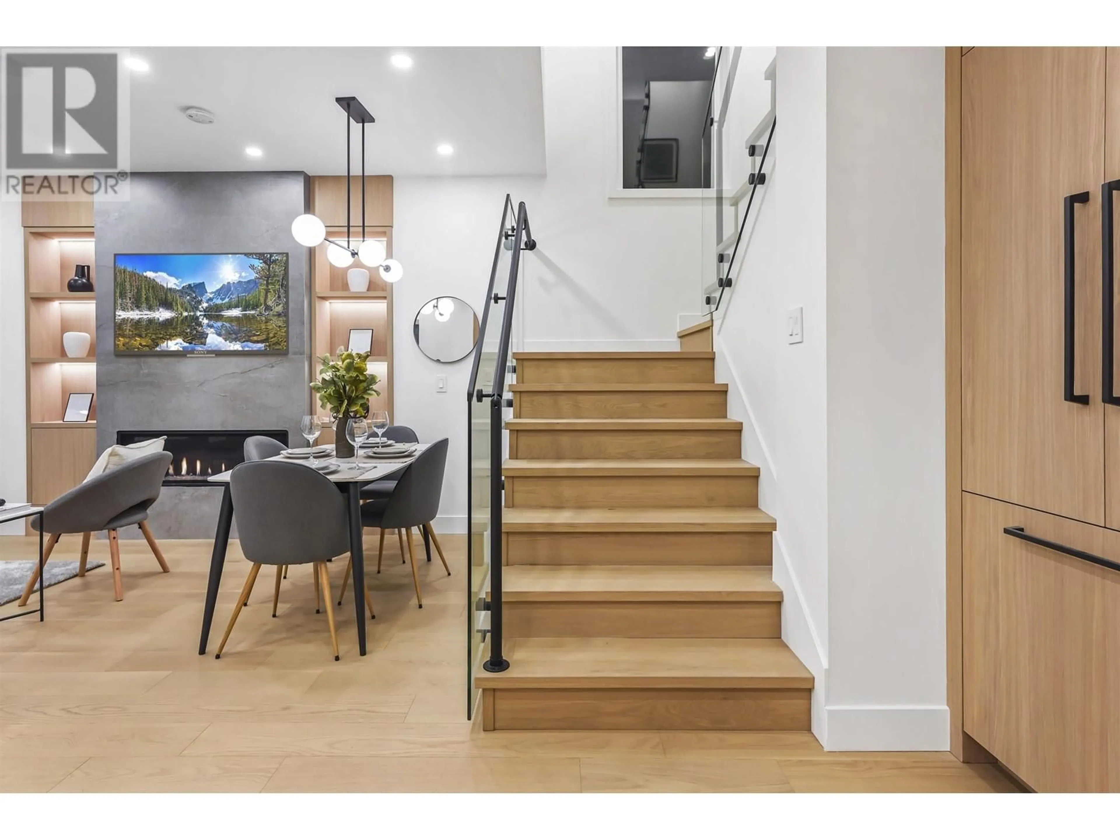1 3536 W 14TH AVENUE, Vancouver, British Columbia V6R2W4
Contact us about this property
Highlights
Estimated ValueThis is the price Wahi expects this property to sell for.
The calculation is powered by our Instant Home Value Estimate, which uses current market and property price trends to estimate your home’s value with a 90% accuracy rate.Not available
Price/Sqft$1,641/sqft
Est. Mortgage$10,732/mo
Tax Amount ()-
Days On Market23 days
Description
Welcome to this Luxury front half duplex with city and mountain views located in the heart of Kitsilano. This thoughtfully designed & functional floor plan offers 3 bedrooms & 4 bathrooms over 3 levels. Step into open-concept main level with a cozy gas fireplace, chef's kitchen with premium Miele built-in appliances, wide plank Oak wood floors & built in shelves. Second level has 2 generous sized bedrooms, 2 baths and a Walk-in Closet with custom cabinets. The top floor offers 1 bedroom, full bathroom and a private fully covered Balcony with stunning city & mountain views. Some other features include A/C, Security Cameras, Riobel Plumbing Fixtures, over 500 sqft crawl space for storage, single garage and a private fenced yard. (id:39198)
Property Details
Interior
Features
Exterior
Parking
Garage spaces 1
Garage type Garage
Other parking spaces 0
Total parking spaces 1

