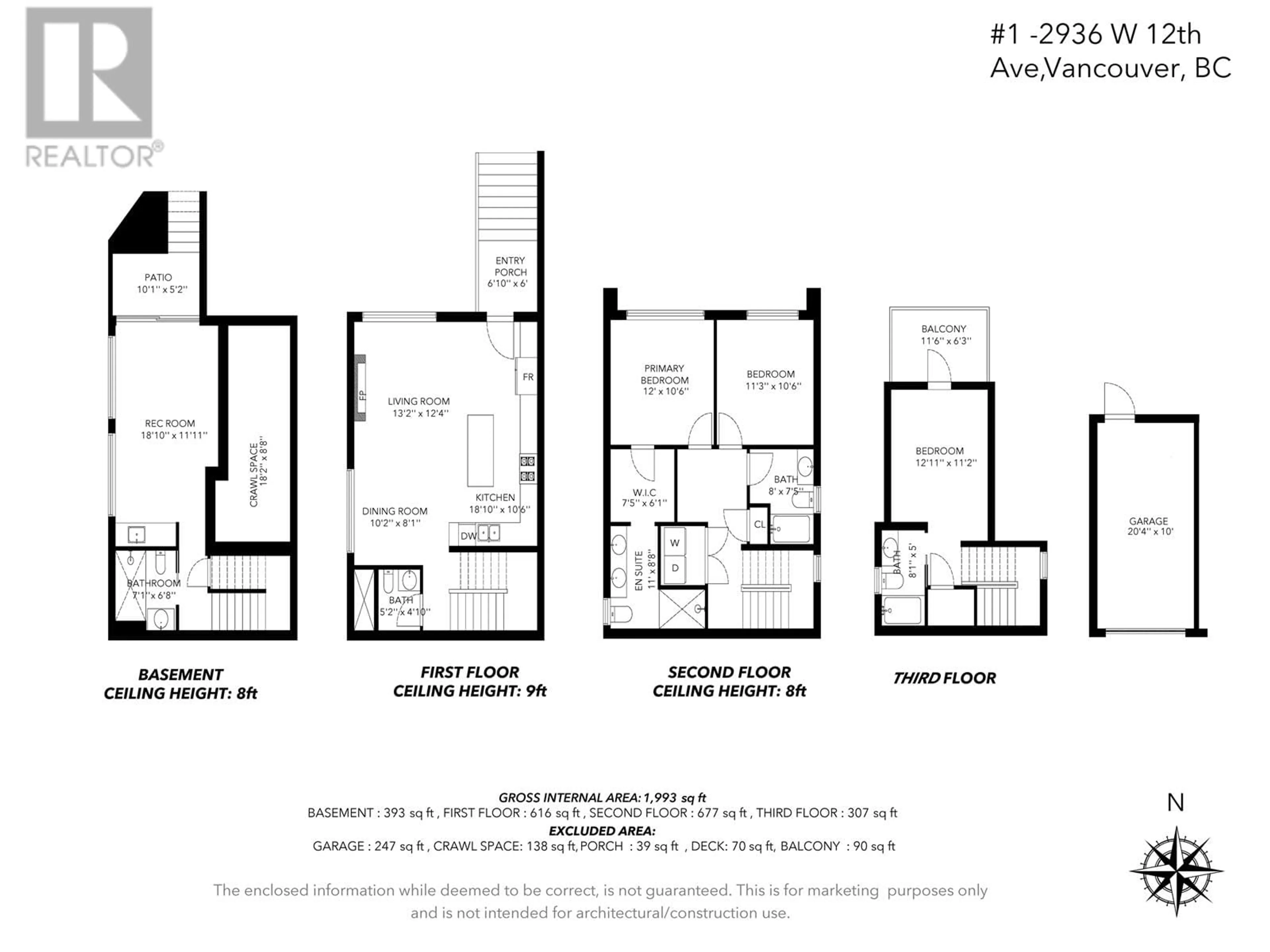1 2936 W 12 AVENUE, Vancouver, British Columbia V6K2R3
Contact us about this property
Highlights
Estimated ValueThis is the price Wahi expects this property to sell for.
The calculation is powered by our Instant Home Value Estimate, which uses current market and property price trends to estimate your home’s value with a 90% accuracy rate.Not available
Price/Sqft$1,505/sqft
Est. Mortgage$12,883/mo
Tax Amount ()-
Days On Market30 days
Description
Welcome to this brand new net zero ½ duplex, built with superior design and other features to offer an eco friendly choice for a more sustainable future. This 3 Bed, 5 bath home features high end finishing´s and impeccable attention to detail throughout. Thoughtfully designed with over height ceilings, engineered hardwood, modern lighting, heat pump, central A/C, ERV, dedicated EV charging & much more. The main floor is perfect for entertaining with open concept living, custom cabinetry and millwork with quartz countertops and a Wolf appliance package. The walk out basement with wet bar and bathroom offers flexibility for an additional bedroom, playroom, home office or more. Proudly presented by Georgie Award winning Tectona Developments, Harmony Sense Interiors and Architrix (id:39198)
Property Details
Interior
Features
Exterior
Parking
Garage spaces 1
Garage type Garage
Other parking spaces 0
Total parking spaces 1




