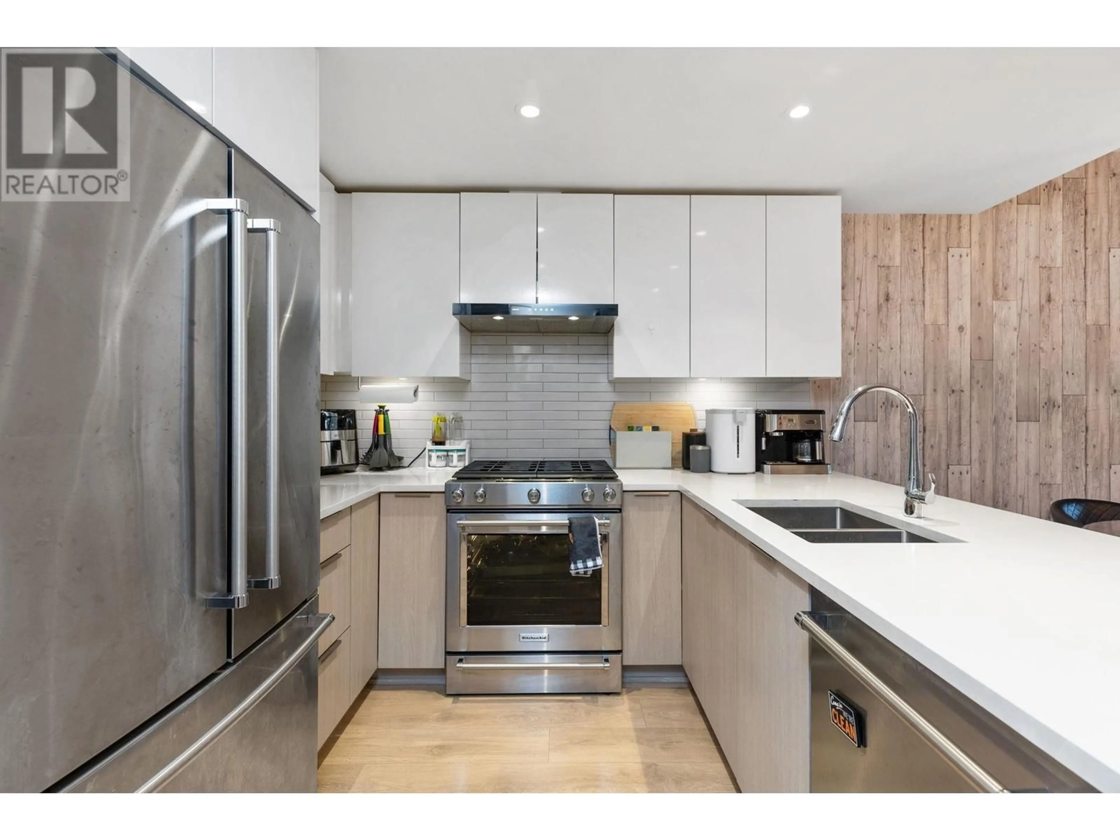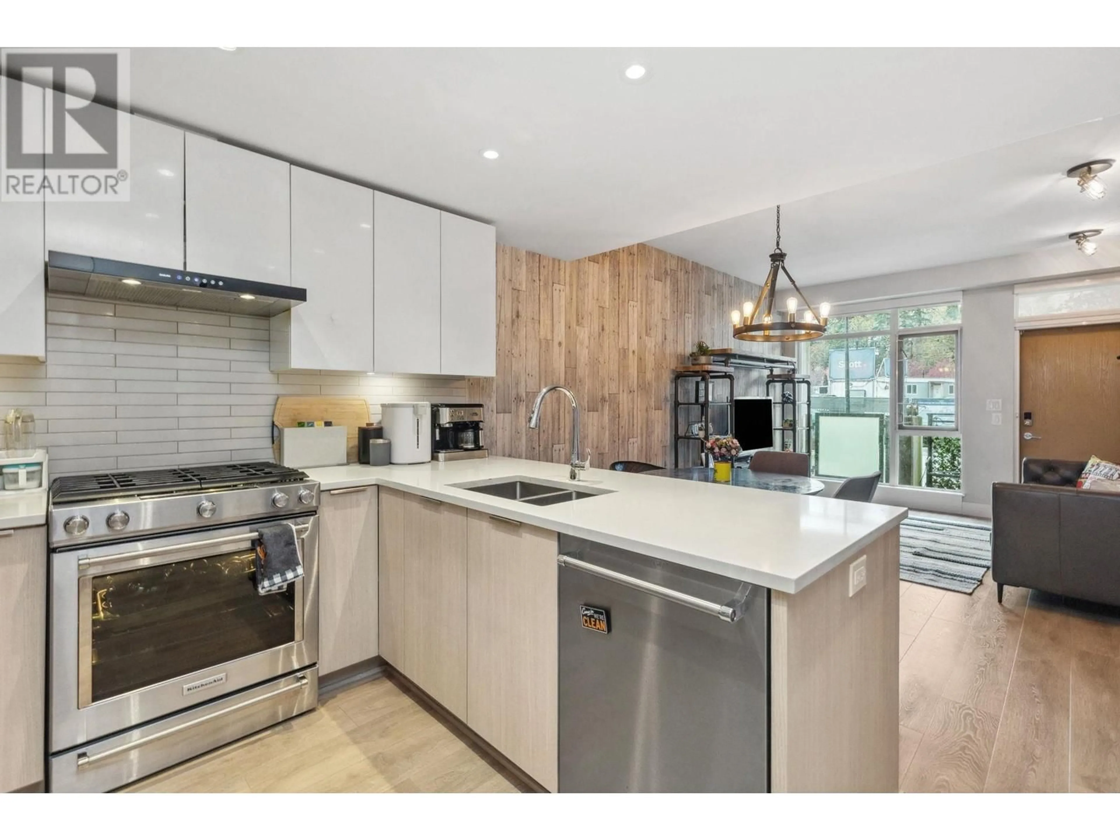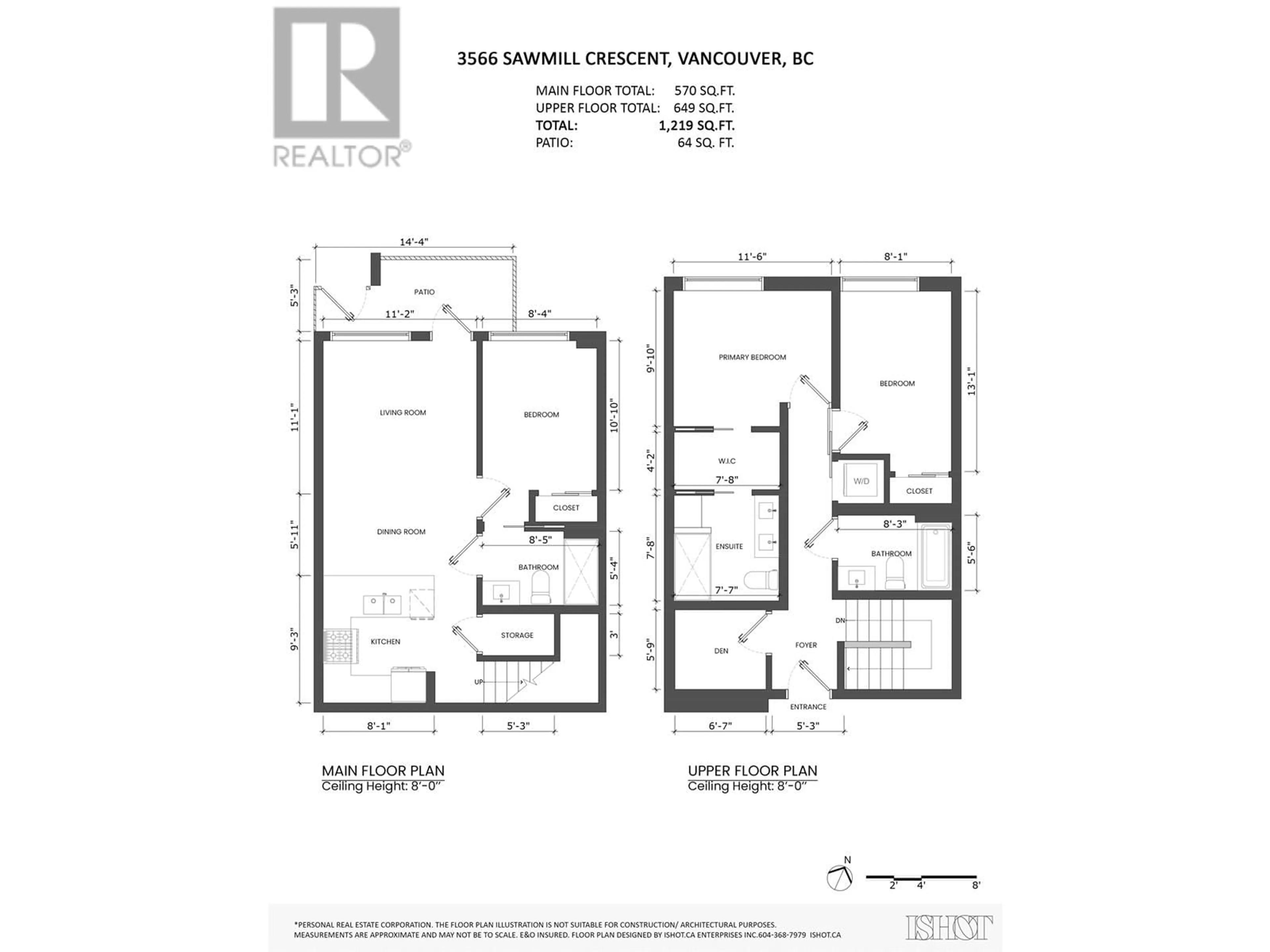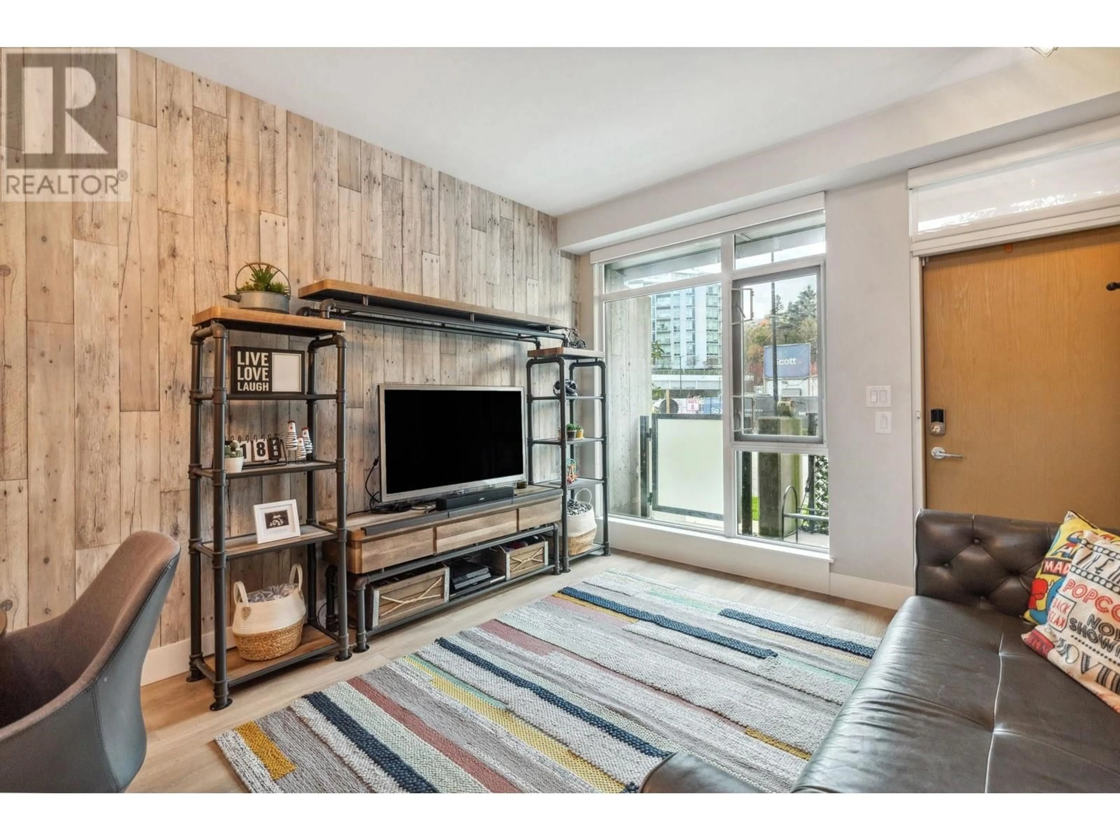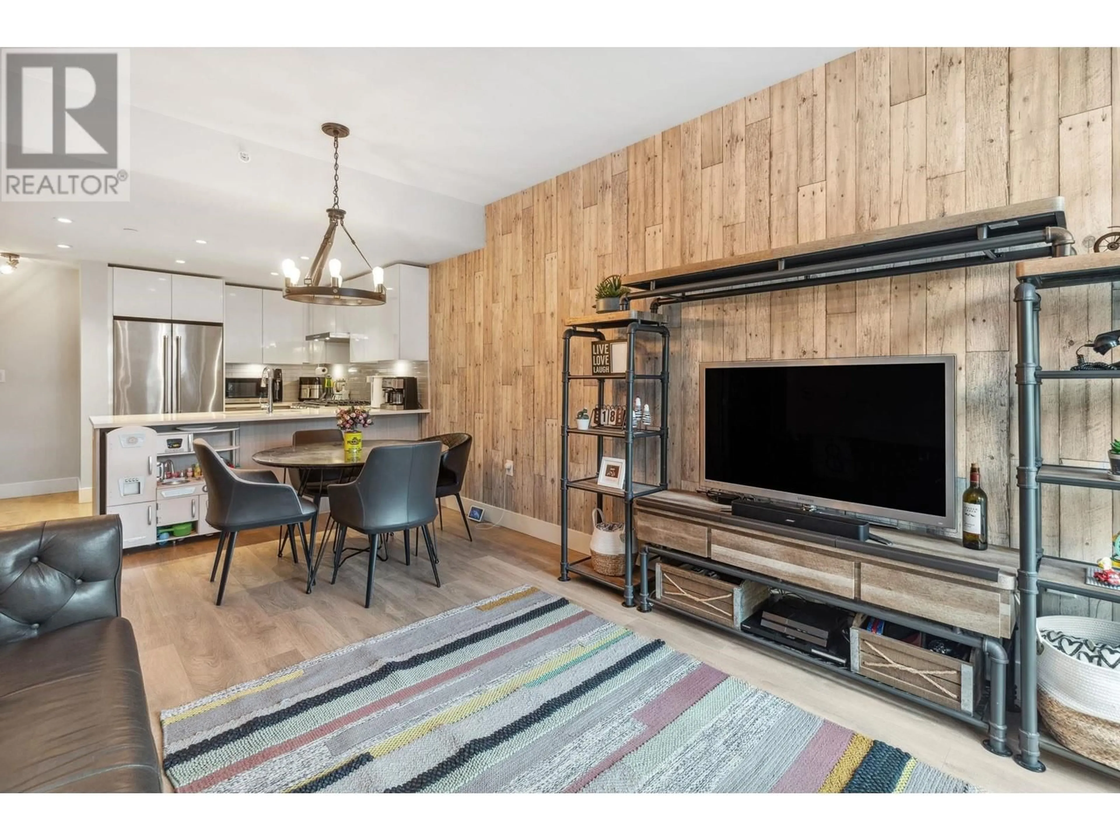TH2 3566 SAWMILL CRESCENT, Vancouver, British Columbia V5S0H5
Contact us about this property
Highlights
Estimated ValueThis is the price Wahi expects this property to sell for.
The calculation is powered by our Instant Home Value Estimate, which uses current market and property price trends to estimate your home’s value with a 90% accuracy rate.Not available
Price/Sqft$820/sqft
Est. Mortgage$4,294/mo
Maintenance fees$837/mo
Tax Amount ()-
Days On Market23 hours
Description
A unique opportunity to own a townhome in Vancouver's newest waterfront community at River District! TH2 is oriented in a QUIET section of Avalon Park & features your own private patio with street entry, modern finishes, 9ft ceilings, in-floor radiant heating, Kohler fixtures, stainless steel appliances with an upgraded hood fan, full size washer/ dryers located on the upper floor. The windows are energy efficient and low-E and some developer warranties are still intact. Make the most of the surrounding farmers market (summer) vibrant parks, 1.5 km of waterfront paths, public plazas, shops, cafes, groceries, and eateries. Just 10km drive to downtown or YVR Airport. A stone's throw from Metrotown Burnaby/ Richmond (5min drive). Open House Sat Jan 25 @ 2-3:30pm or book your private appmt. (id:39198)
Upcoming Open House
Property Details
Interior
Features
Exterior
Parking
Garage spaces 2
Garage type -
Other parking spaces 0
Total parking spaces 2
Condo Details
Amenities
Exercise Centre, Guest Suite, Laundry - In Suite
Inclusions
Property History
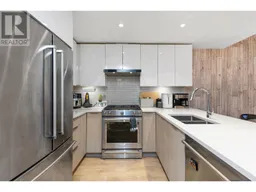 40
40
