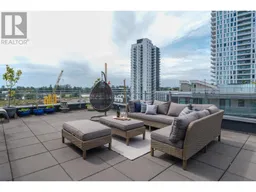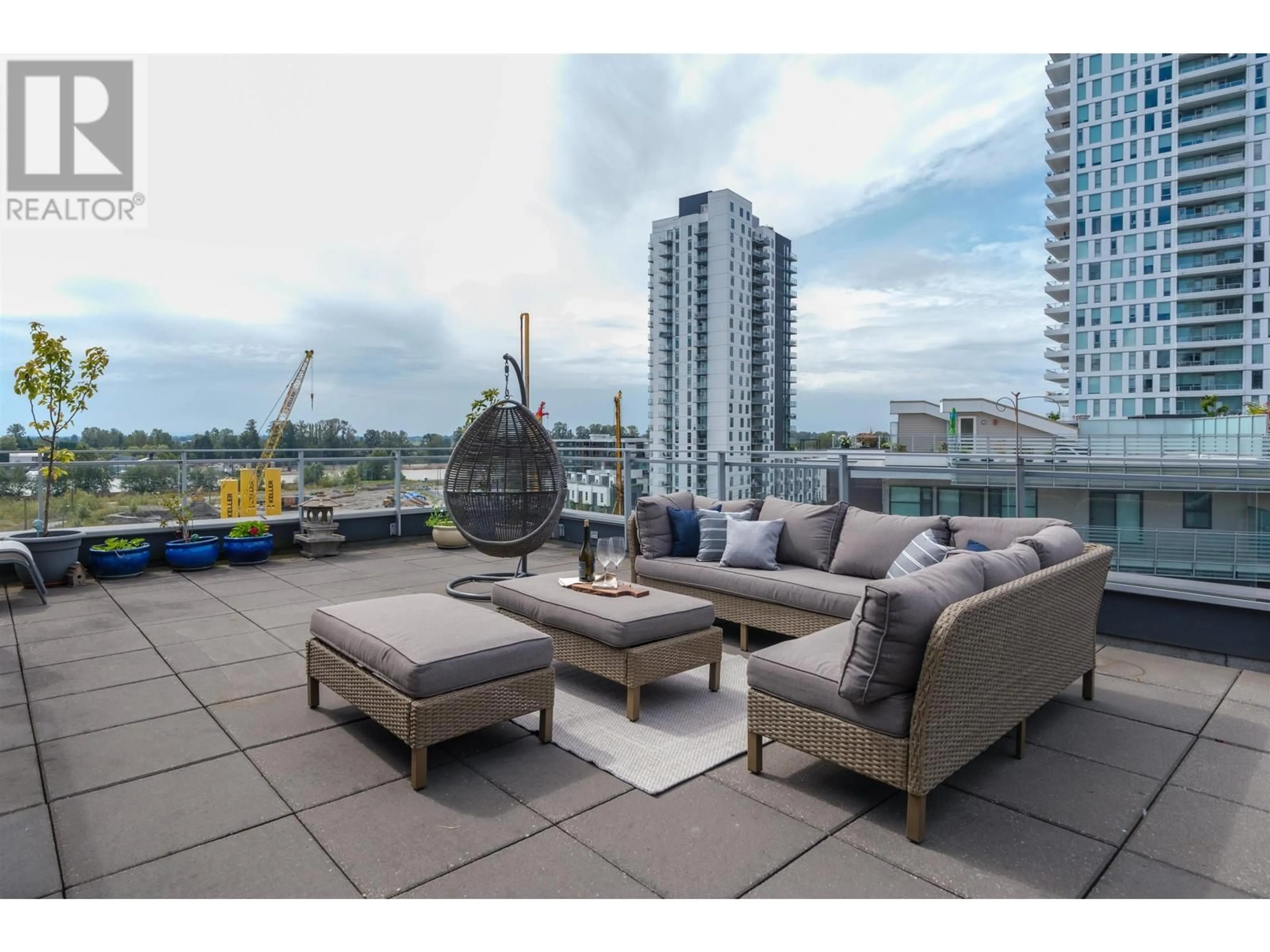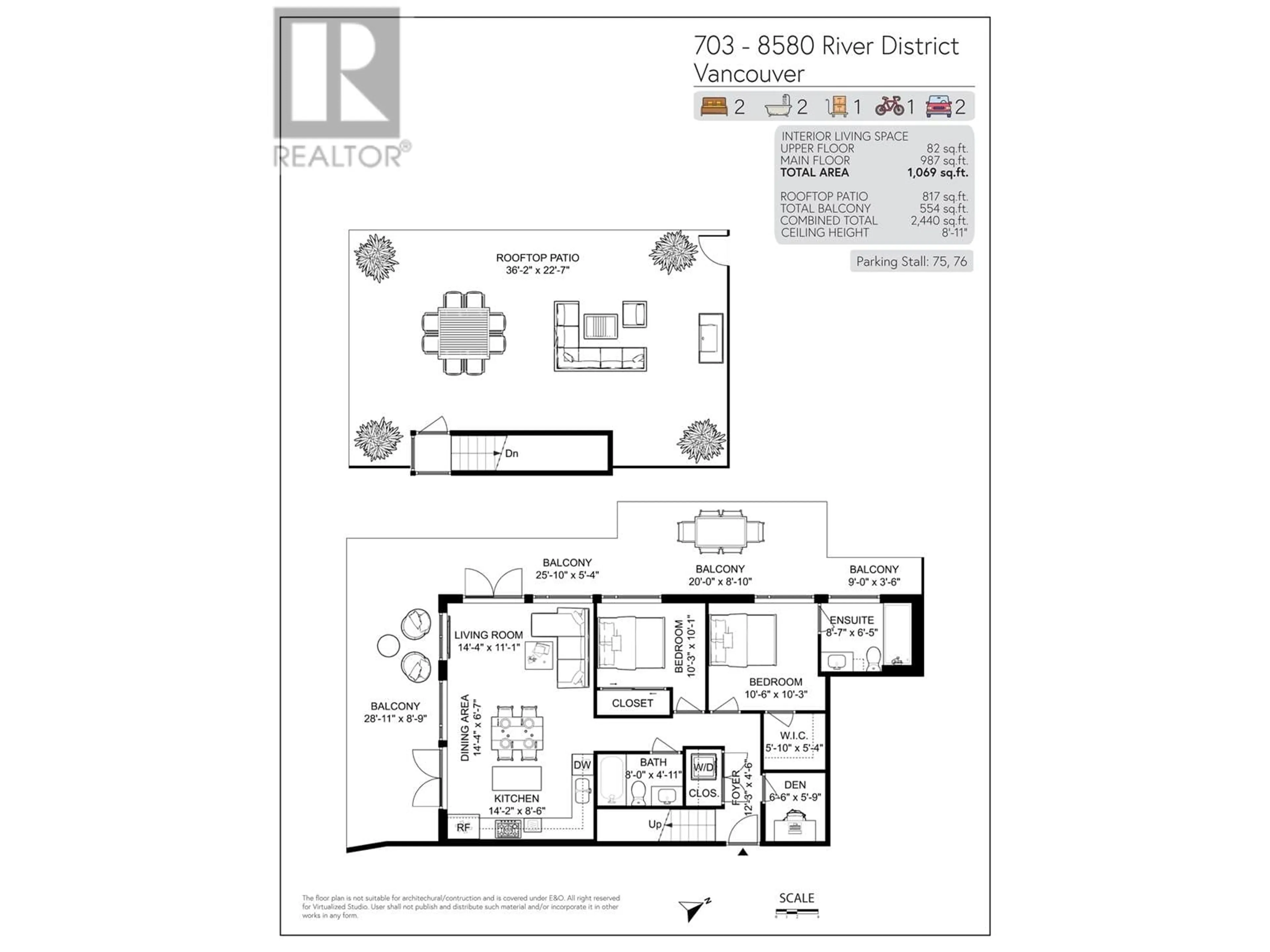703 8580 RIVER DISTRICT CROSSING, Vancouver, British Columbia V5S0B9
Contact us about this property
Highlights
Estimated ValueThis is the price Wahi expects this property to sell for.
The calculation is powered by our Instant Home Value Estimate, which uses current market and property price trends to estimate your home’s value with a 90% accuracy rate.Not available
Price/Sqft$1,005/sqft
Est. Mortgage$4,616/mth
Maintenance fees$695/mth
Tax Amount ()-
Days On Market2 days
Description
his bright and airy South West Corner end unit SPECTACULAR PENTHOUSE comes with a massive 817sqft private rooftop deck & an additional 554sqft WRAP AROUND BALCONY off the living area on the main floor. Entertainers dream with an open concept kitchen with high-end stainless steel appliances by Jenn-Air, and a full kitchen island, perfect for entertaining! Oversized windows bring in an abundance of natural light! Primary has a generous walk in closet and a beautiful ensuite! This bldg offers Exclusive access CLUB CENTRAL a private fitness center with indoor pool, sauna & steam room, a spectacular party room and even basketball & squash courts! Everything at your door step in this MASTER PLANNED COMMUNITY! 2 side by side parking stalls, storage & bike locker. Open Sun Sept 29th 2-4pm (id:39198)
Upcoming Open House
Property Details
Interior
Features
Exterior
Features
Parking
Garage spaces 2
Garage type Underground
Other parking spaces 0
Total parking spaces 2
Condo Details
Amenities
Daycare, Guest Suite, Laundry - In Suite, Recreation Centre
Inclusions
Property History
 40
40

