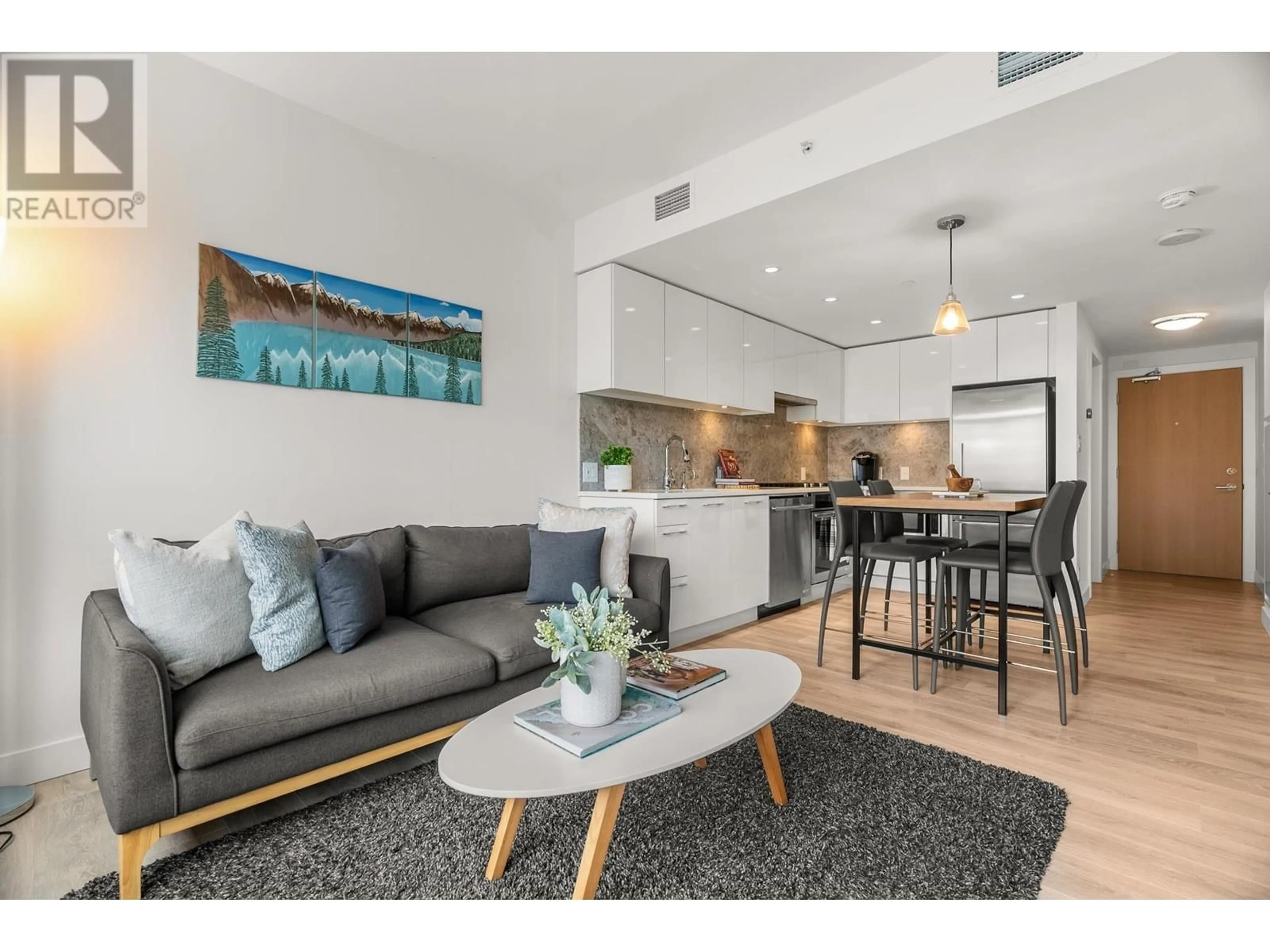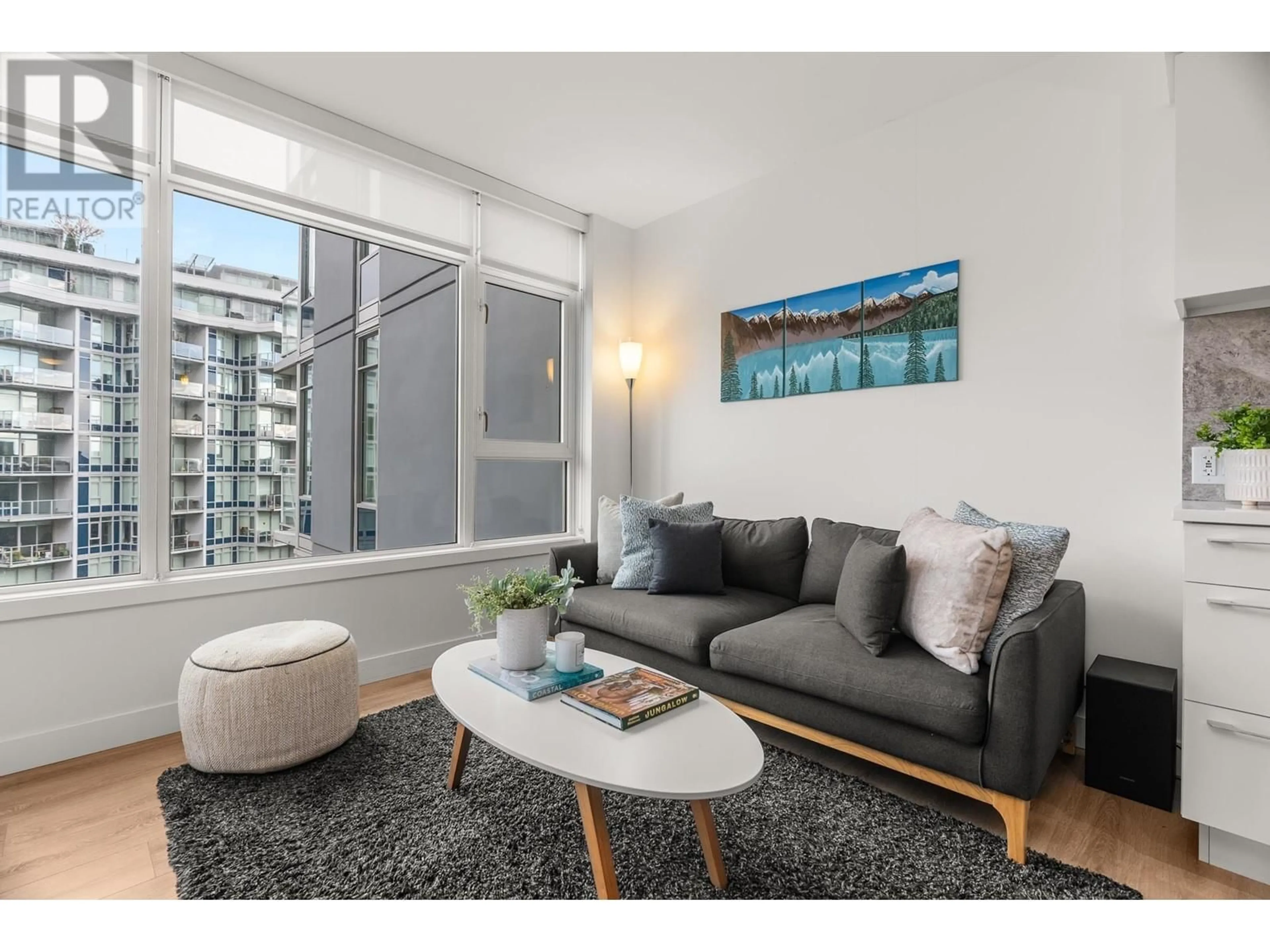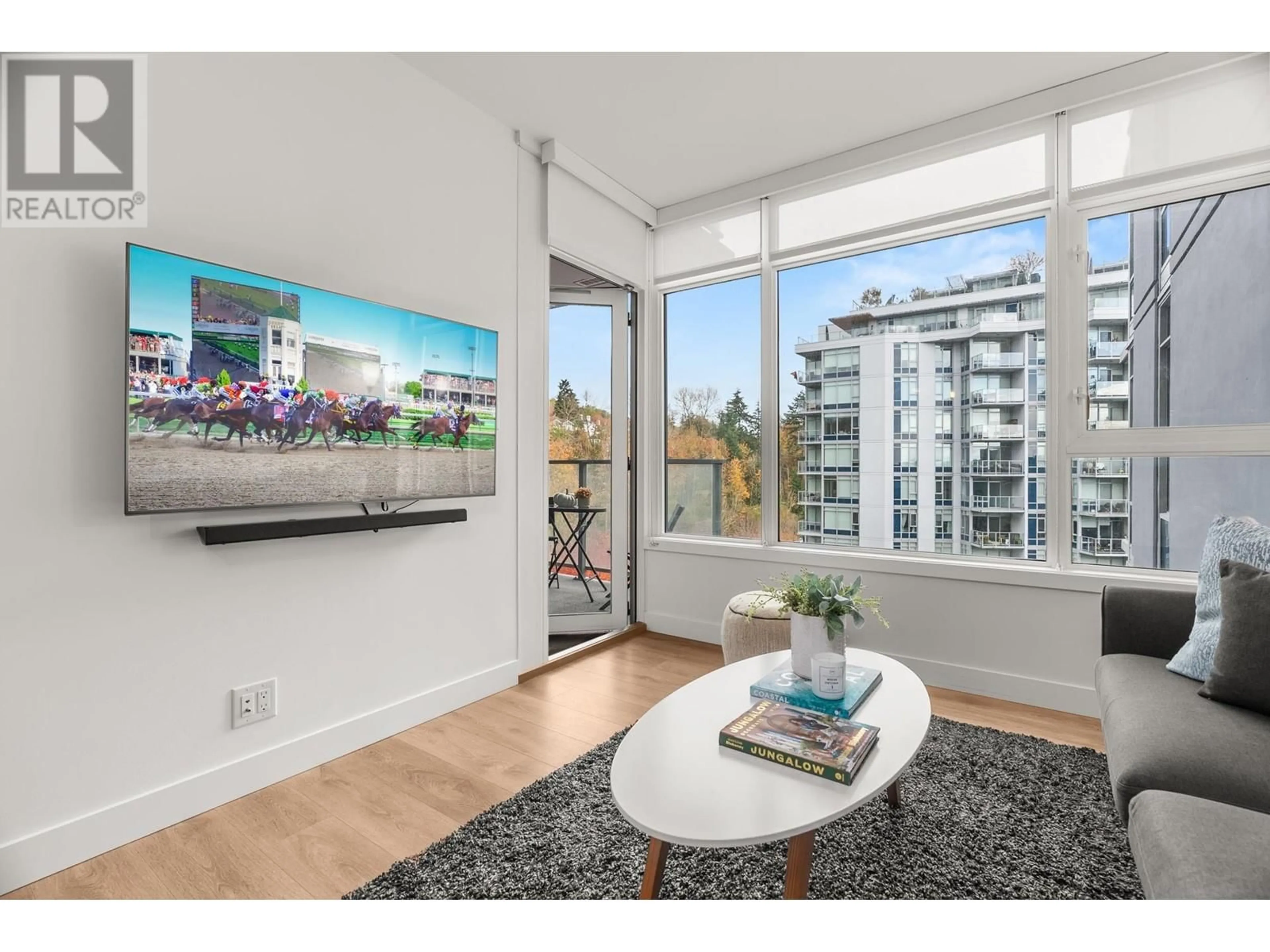703 8538 RIVER DISTRICT CROSSING, Vancouver, British Columbia V5S0C9
Contact us about this property
Highlights
Estimated ValueThis is the price Wahi expects this property to sell for.
The calculation is powered by our Instant Home Value Estimate, which uses current market and property price trends to estimate your home’s value with a 90% accuracy rate.Not available
Price/Sqft$1,095/sqft
Est. Mortgage$2,568/mo
Maintenance fees$369/mo
Tax Amount ()-
Days On Market18 days
Description
Welcome to your new home at One Town Centre (TC1) by Wesgroup, located in the lively River District. This meticulously maintained 1-bedroom + flex space offers a smart, functional layout with a seamless flow between the open-concept kitchen & living area. Outfitted with high-end stainless appliances, quartz countertops, on-demand hot water dispenser, air conditioning, a NEST thermostat, and NuHeat heated bathroom floors, this home combines luxury with convenience. Enjoy over 14,000 square ft of world-class amenities at Club Central, including a fitness center, pool, hot tub, sauna and steam rooms, basketball and squash courts, a yoga studio, and more. Steps away, you'll find grocery stores, shopping, & all your essential needs, making this a fabulous place to call home. (id:39198)
Property Details
Interior
Features
Exterior
Features
Parking
Garage spaces 1
Garage type Underground
Other parking spaces 0
Total parking spaces 1
Condo Details
Amenities
Exercise Centre, Laundry - In Suite
Inclusions
Property History
 20
20


