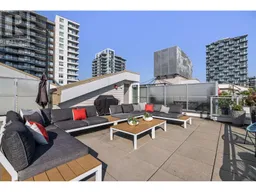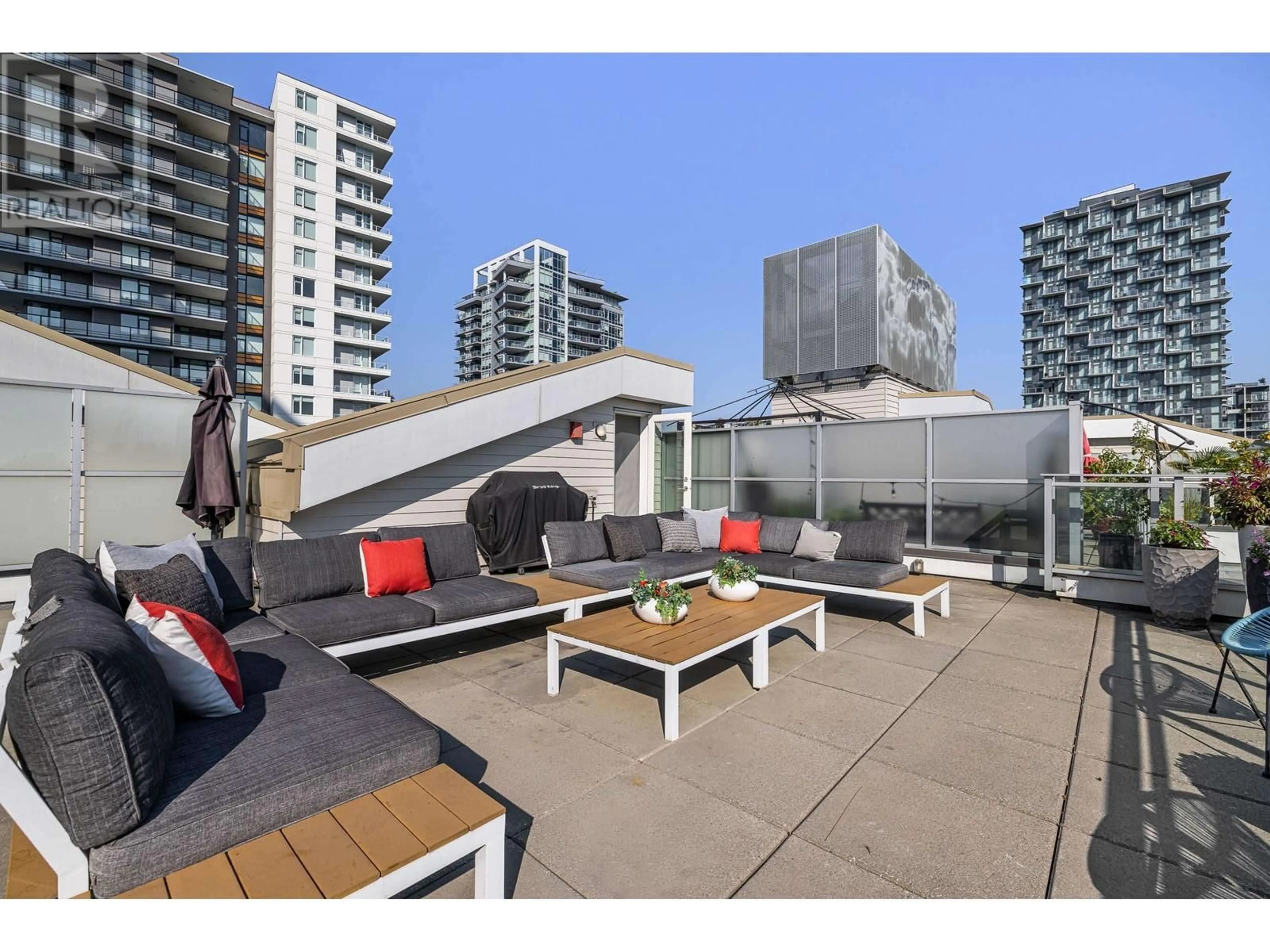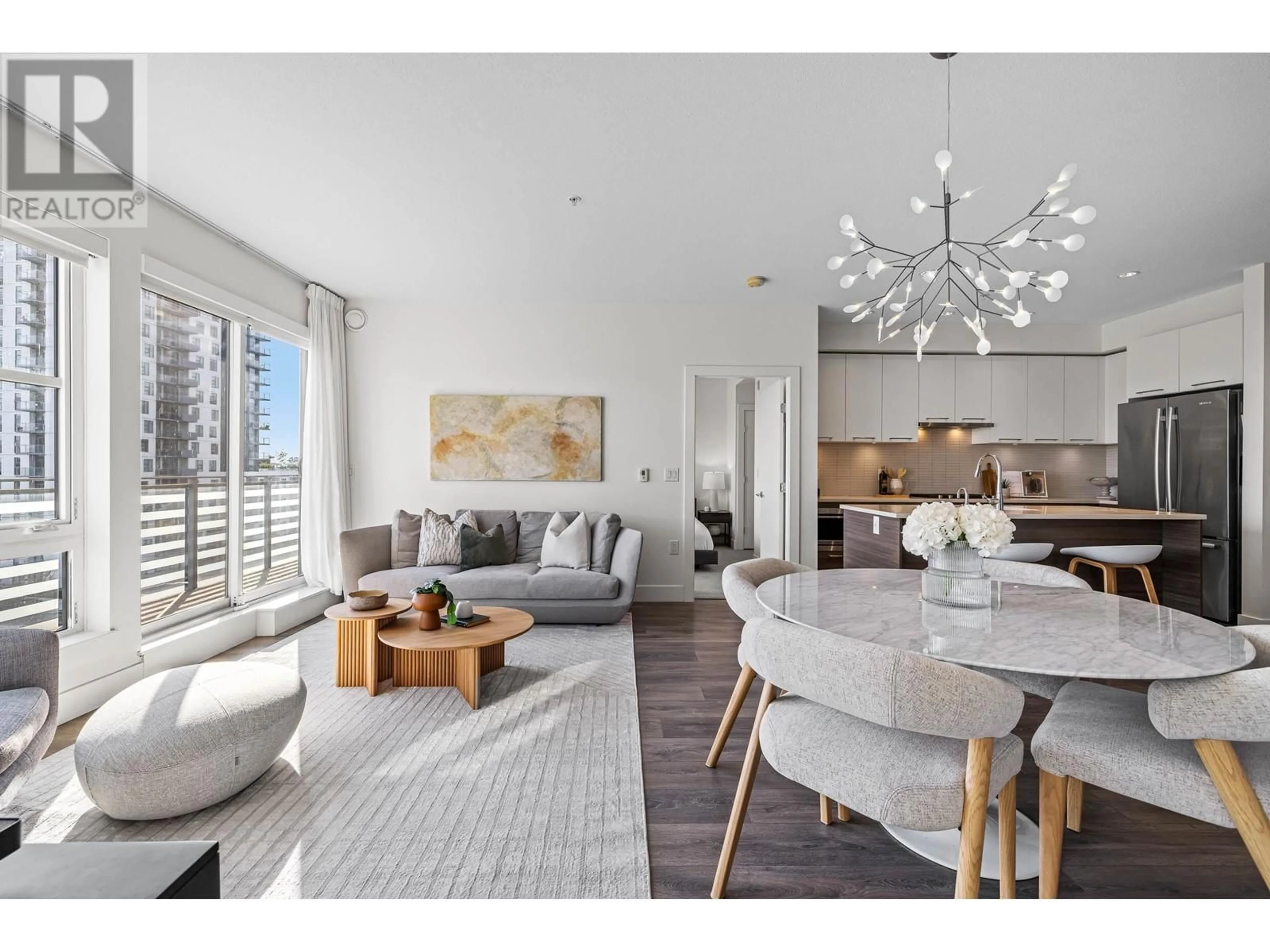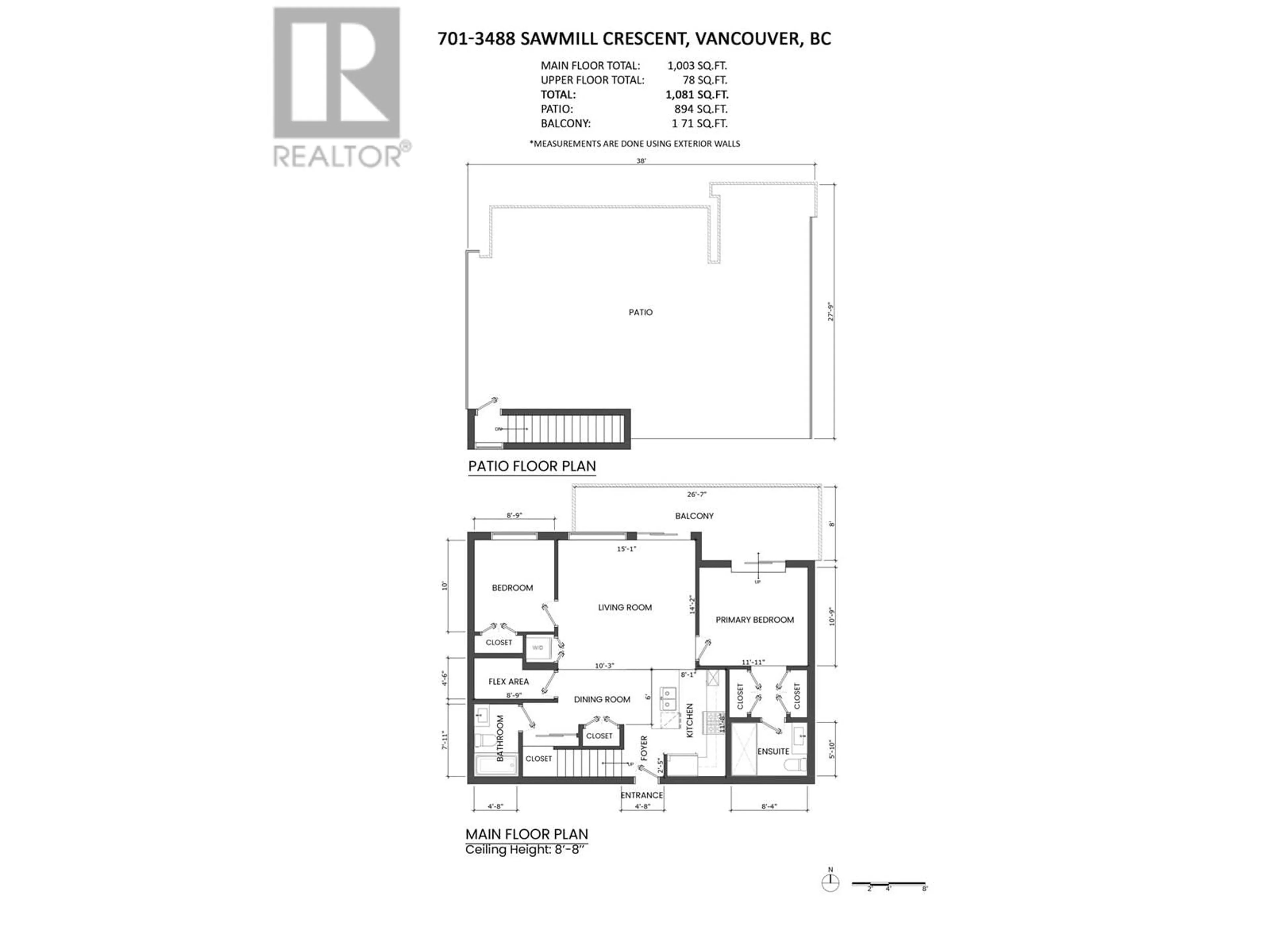701 3488 SAWMILL CRESCENT, Vancouver, British Columbia V5S0C7
Contact us about this property
Highlights
Estimated ValueThis is the price Wahi expects this property to sell for.
The calculation is powered by our Instant Home Value Estimate, which uses current market and property price trends to estimate your home’s value with a 90% accuracy rate.Not available
Price/Sqft$923/sqft
Est. Mortgage$4,286/mth
Maintenance fees$720/mth
Tax Amount ()-
Days On Market1 day
Description
Discover this exceptional PENTHOUSE in Vancouver´s River District! This bright, south-facing home features 1,065sqft of sunny outdoor space, including a nearly 900sqft private rooftop patio. This 2bed + flex, 2bath 1,003sqft home is in meticulous condition & is flooded w natural light. Features include - floor-to-ceiling windows, 9ft ceilings, separated bedrooms, radiant in-floor heating, closet built-ins & endless in-suite storage, walk-in pantry/flex, stainless steel appliances w gas cooktop & quartz countertops. Residents enjoy resort-like amenities at the private Club Central - a 14,000sqft complex w fitness center, swimming pool, steam room, sauna, hot tub, basketball court, community gardens & party room. Live steps to shops, restaurants! BONUS 2 side by side parking stalls. (id:39198)
Upcoming Open House
Property Details
Interior
Features
Exterior
Features
Parking
Garage spaces 2
Garage type Visitor Parking
Other parking spaces 0
Total parking spaces 2
Condo Details
Amenities
Exercise Centre, Laundry - In Suite
Inclusions
Property History
 32
32


