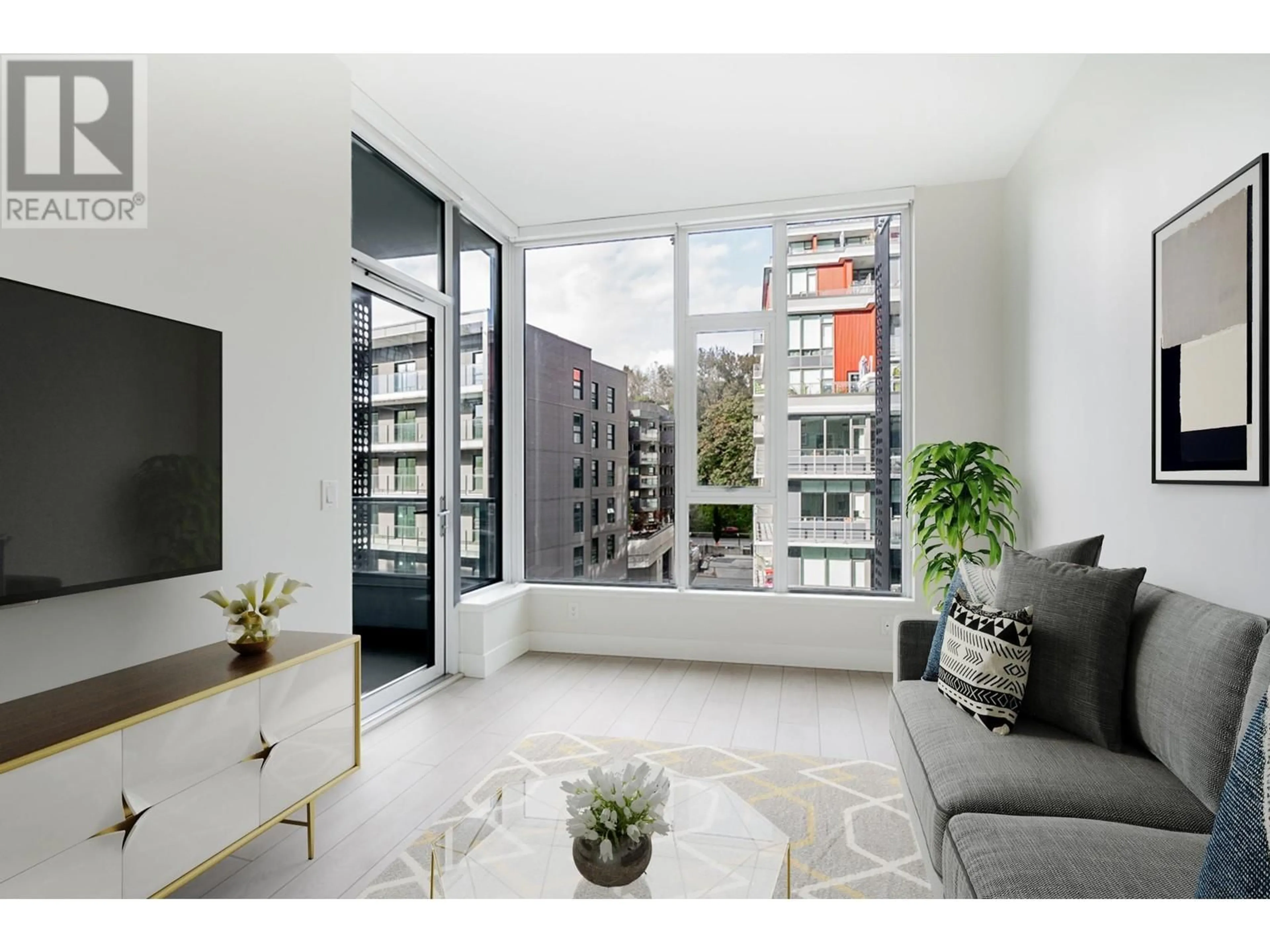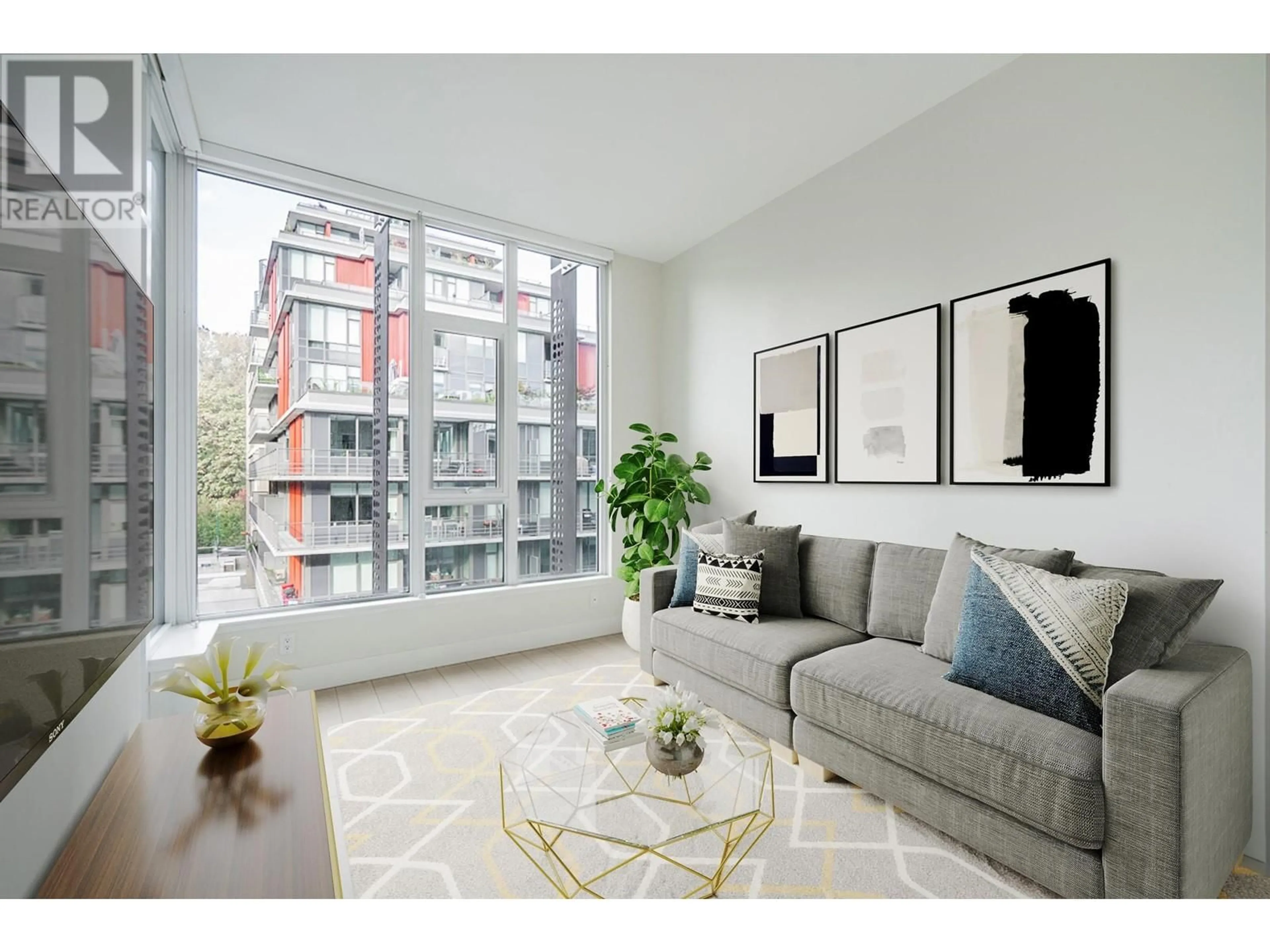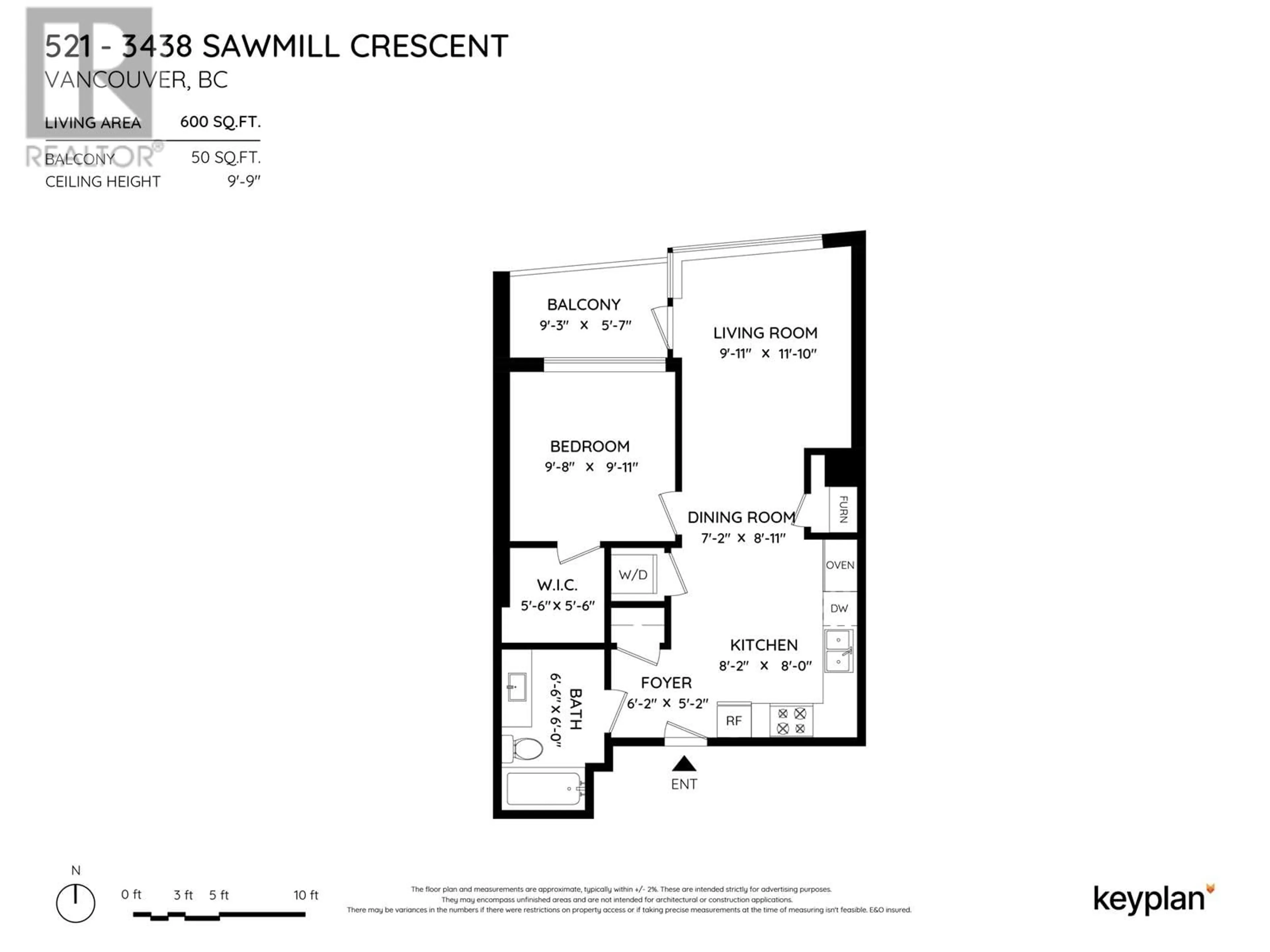521 3438 SAWMILL CRESCENT, Vancouver, British Columbia V5S0E3
Contact us about this property
Highlights
Estimated ValueThis is the price Wahi expects this property to sell for.
The calculation is powered by our Instant Home Value Estimate, which uses current market and property price trends to estimate your home’s value with a 90% accuracy rate.Not available
Price/Sqft$1,000/sqft
Est. Mortgage$2,577/mo
Maintenance fees$347/mo
Tax Amount ()-
Days On Market18 hours
Description
Discover modern living in the heart of River District on vibrant Sawmill! This stylish home boasts high ceilings and laminate wood flooring throughout, with a bright, open layout. The sleek kitchen, complete with a gas range, adds a touch of elegance to the space. Stay comfortable year-round with A/C and heating included and easily controlled by a smart thermostat. Enjoy 9,000 square ft of resort-style amenities, including daytime concierge, workspace hub, gym with outdoor hot tub, dog wash station, outdoor terrace, guest suites and more! Includes full-size washer/dryer, 1 parking, and 1 large storage locker. This is a perfect blend of urban convenience and natural beauty, with parks, shops, dining, and coffee just moments away. Call to book a viewing! OPEN HOUSE: SUN Nov. 24th 2-4PM. (id:39198)
Upcoming Open House
Property Details
Interior
Features
Exterior
Parking
Garage spaces 1
Garage type -
Other parking spaces 0
Total parking spaces 1
Condo Details
Amenities
Exercise Centre, Guest Suite, Laundry - In Suite, Recreation Centre
Inclusions
Property History
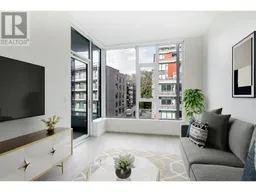 36
36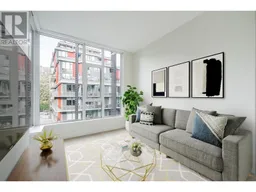 36
36
