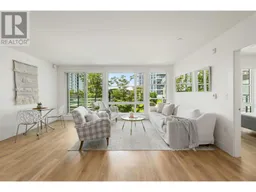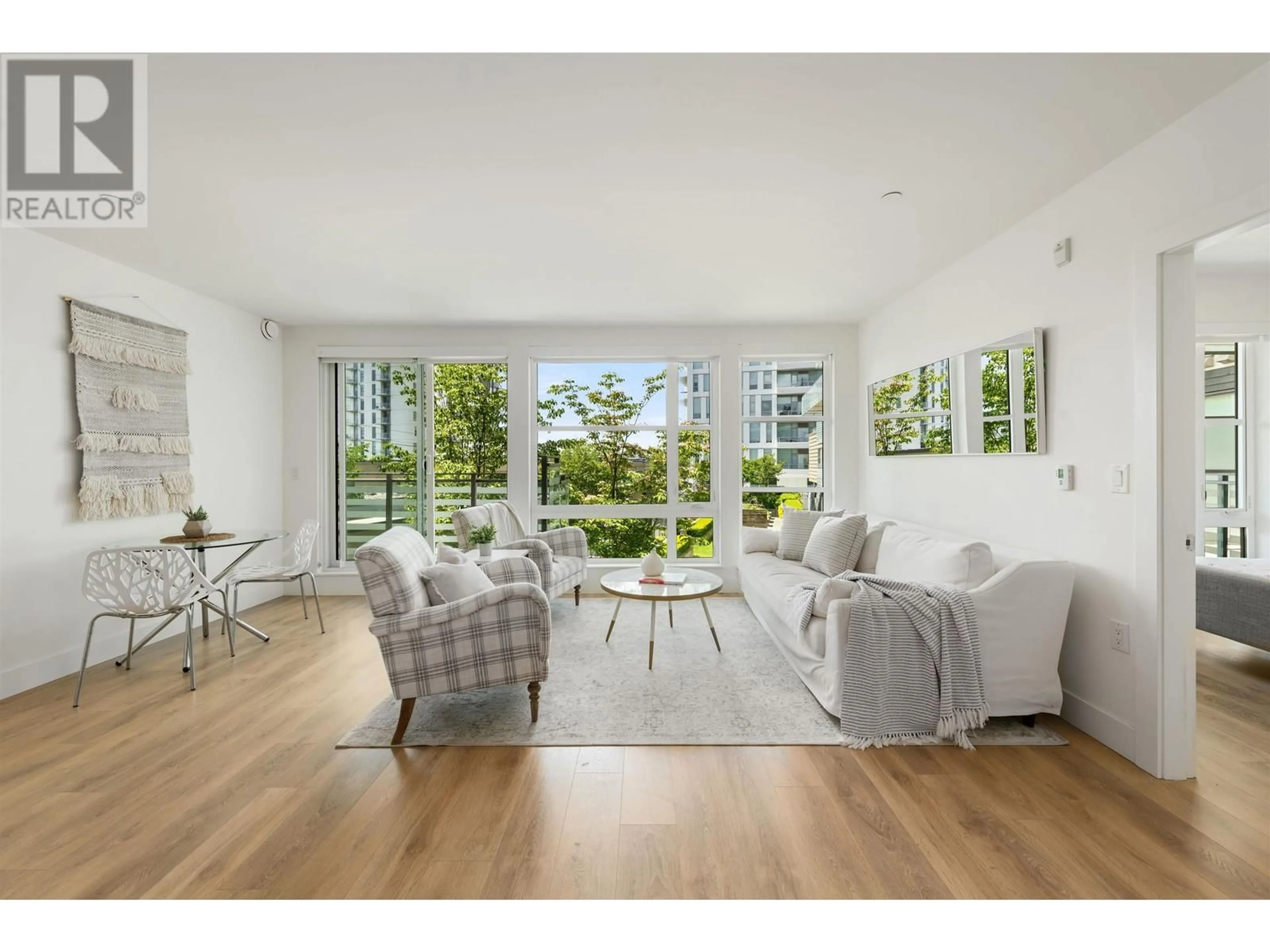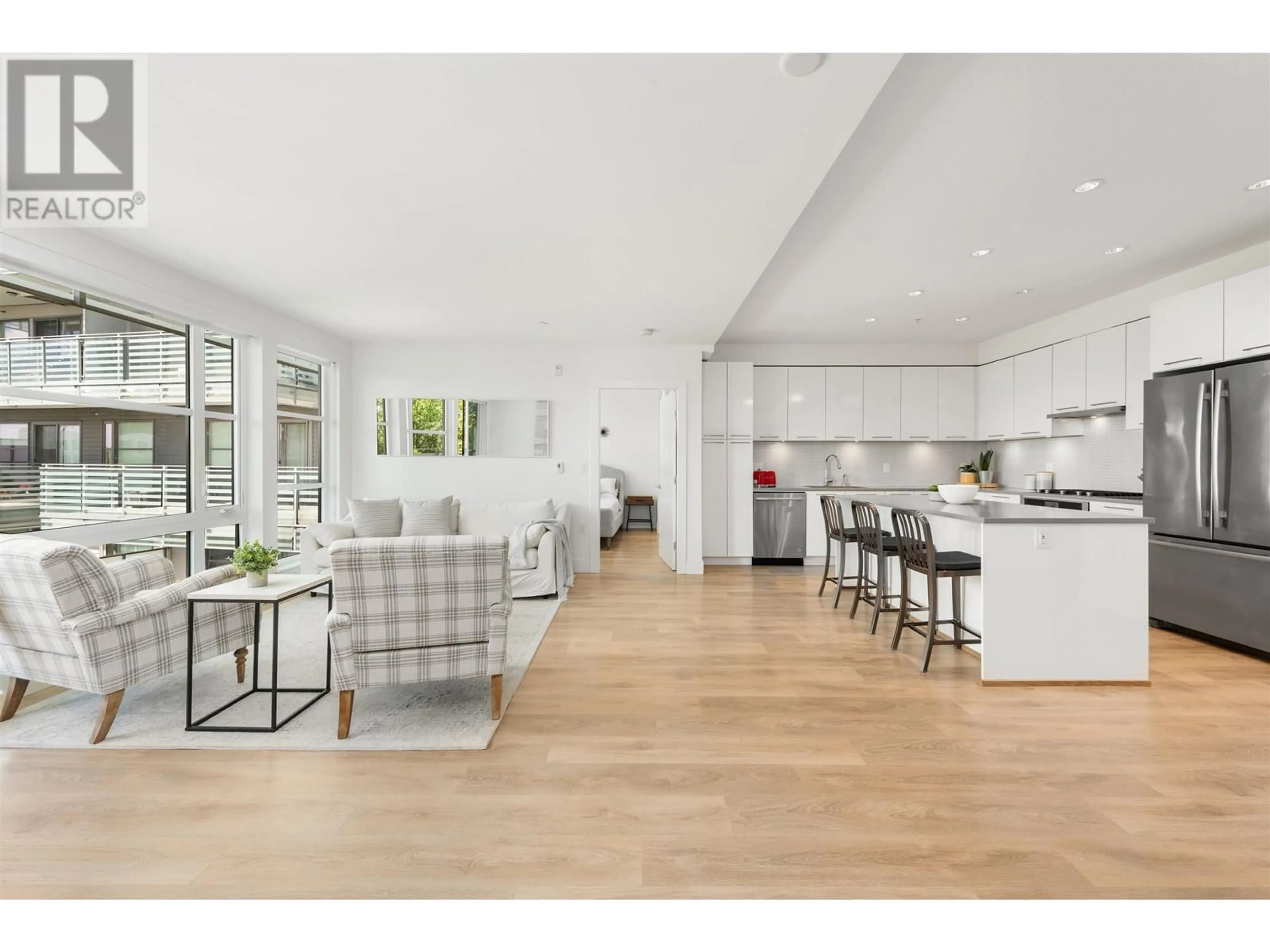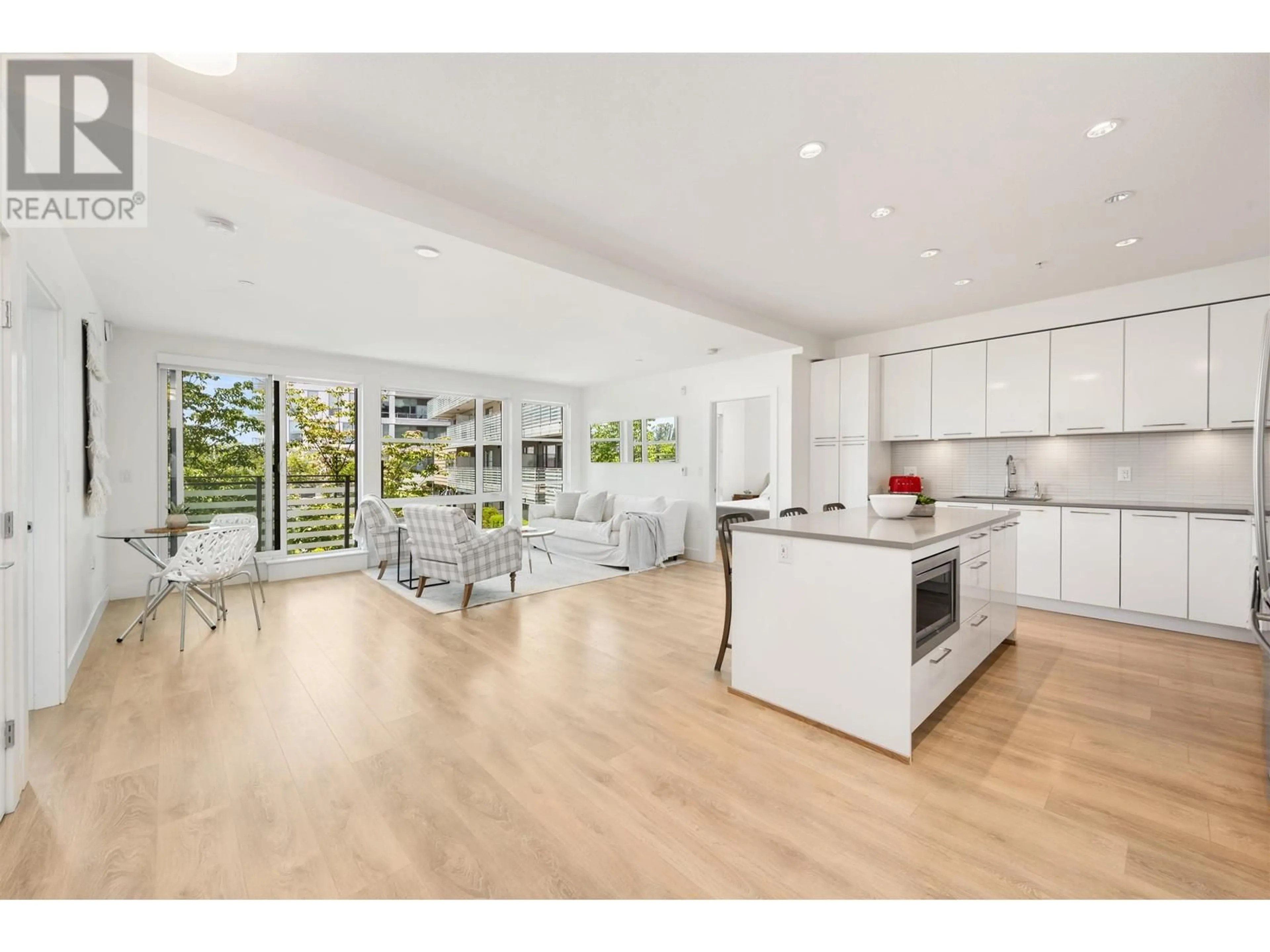517 3488 SAWMILL CRESCENT, Vancouver, British Columbia V5S0C7
Contact us about this property
Highlights
Estimated ValueThis is the price Wahi expects this property to sell for.
The calculation is powered by our Instant Home Value Estimate, which uses current market and property price trends to estimate your home’s value with a 90% accuracy rate.Not available
Price/Sqft$917/sqft
Est. Mortgage$3,990/mth
Maintenance fees$713/mth
Tax Amount ()-
Days On Market11 days
Description
Welcome to this stunning 2 bed, 2 bath upper-level condo featuring a modern aesthetic and a thoughtful layout with bedrooms on opposite sides of the spacious living room. Enjoy cooking in the large kitchen with ample cupboards and a generous island. A versatile flex room offers additional living space or storage. Radiant heating ensures comfort throughout. This condo includes 1 parking spot and 1 storage unit. The building boasts fantastic amenities such as a gym, pool, party room, and visitor parking. Located in a mid-rise, newer building in the prime newly developed River District, just steps from the water and walking paths, and across the street from grocery stores, restaurants, and shops. School Catchment: Champlain Heights Annex & Community Elementary, Killarney Secondary. Pet & Rental Friendly. Move-in ready! Virtual staging utilized furnishings not included. (id:39198)
Property Details
Interior
Features
Exterior
Features
Parking
Garage spaces 1
Garage type -
Other parking spaces 0
Total parking spaces 1
Condo Details
Amenities
Exercise Centre, Laundry - In Suite, Recreation Centre
Inclusions
Property History
 23
23


