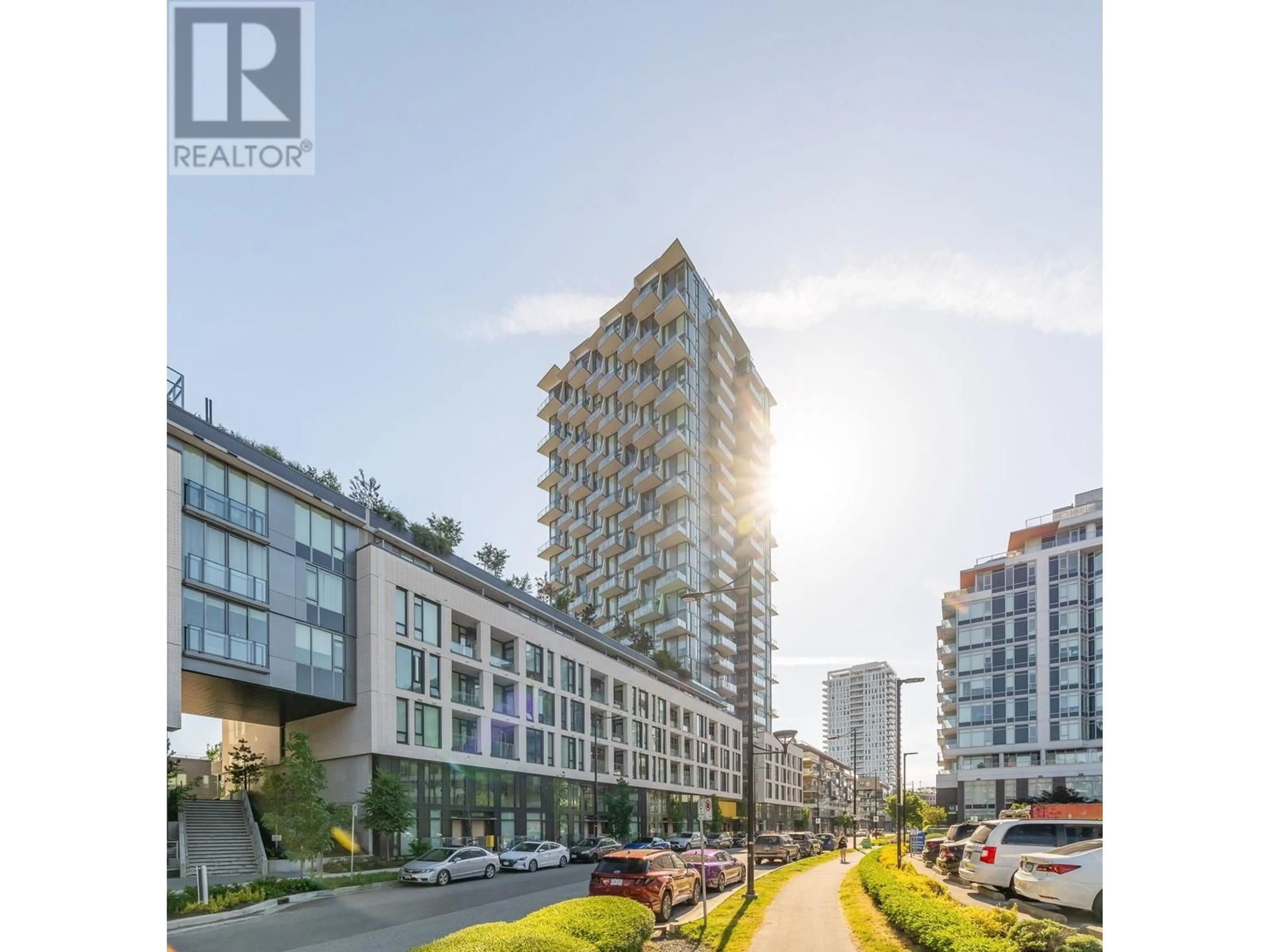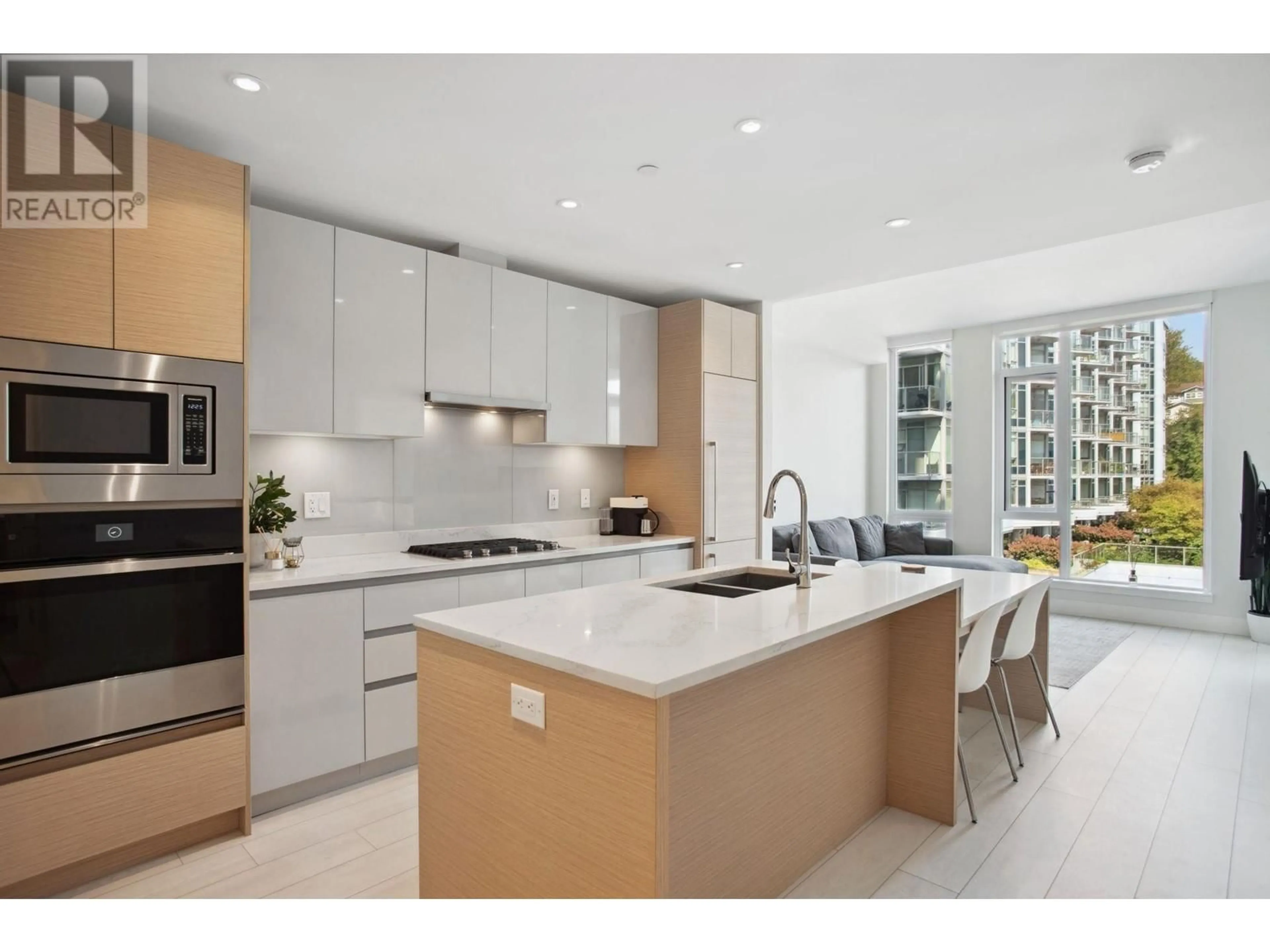508 3538 SAWMILL CRESCENT, Vancouver, British Columbia V5S0J8
Contact us about this property
Highlights
Estimated ValueThis is the price Wahi expects this property to sell for.
The calculation is powered by our Instant Home Value Estimate, which uses current market and property price trends to estimate your home’s value with a 90% accuracy rate.Not available
Price/Sqft$1,005/sqft
Est. Mortgage$2,748/mth
Maintenance fees$363/mth
Tax Amount ()-
Days On Market4 days
Description
Welcome to Avalon 3 in Vancouver´s last waterfront community. This FLAWLESS efficient 1 BED & FLEX is a perfect layout with a lovely covered balcony for year round enjoyment. The gorgeous kitchen is a chef´s dream w/gas cooktop, premium integrated appliances, bar seating, upgraded flooring & extended stone counter, perfect for sit down dinners or a daytime work space. Spacious bedroom, roomy closet & spa-inspired bath w/heated flooring, floating vanity, mood lighting & soaker tub. Amazing amenities inc. rooftop hot tub, pool & terrace, entertainment lounge, fitness centre, courtyard, garden plots, meeting rm & guest suites. River District has it all - SaveOn, Shoppers, Starbucks, Local, Kokoro, transit & of course, the riverfront walkways & cycle paths. 1 EV parking 1 locker.OPEN HOUSE SUN, SEP 22, 1-3PM (id:39198)
Property Details
Interior
Features
Exterior
Features
Parking
Garage spaces 1
Garage type -
Other parking spaces 0
Total parking spaces 1
Condo Details
Amenities
Exercise Centre, Guest Suite, Recreation Centre
Inclusions
Property History
 16
16


