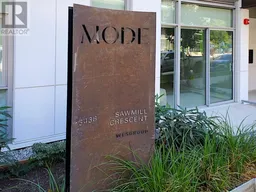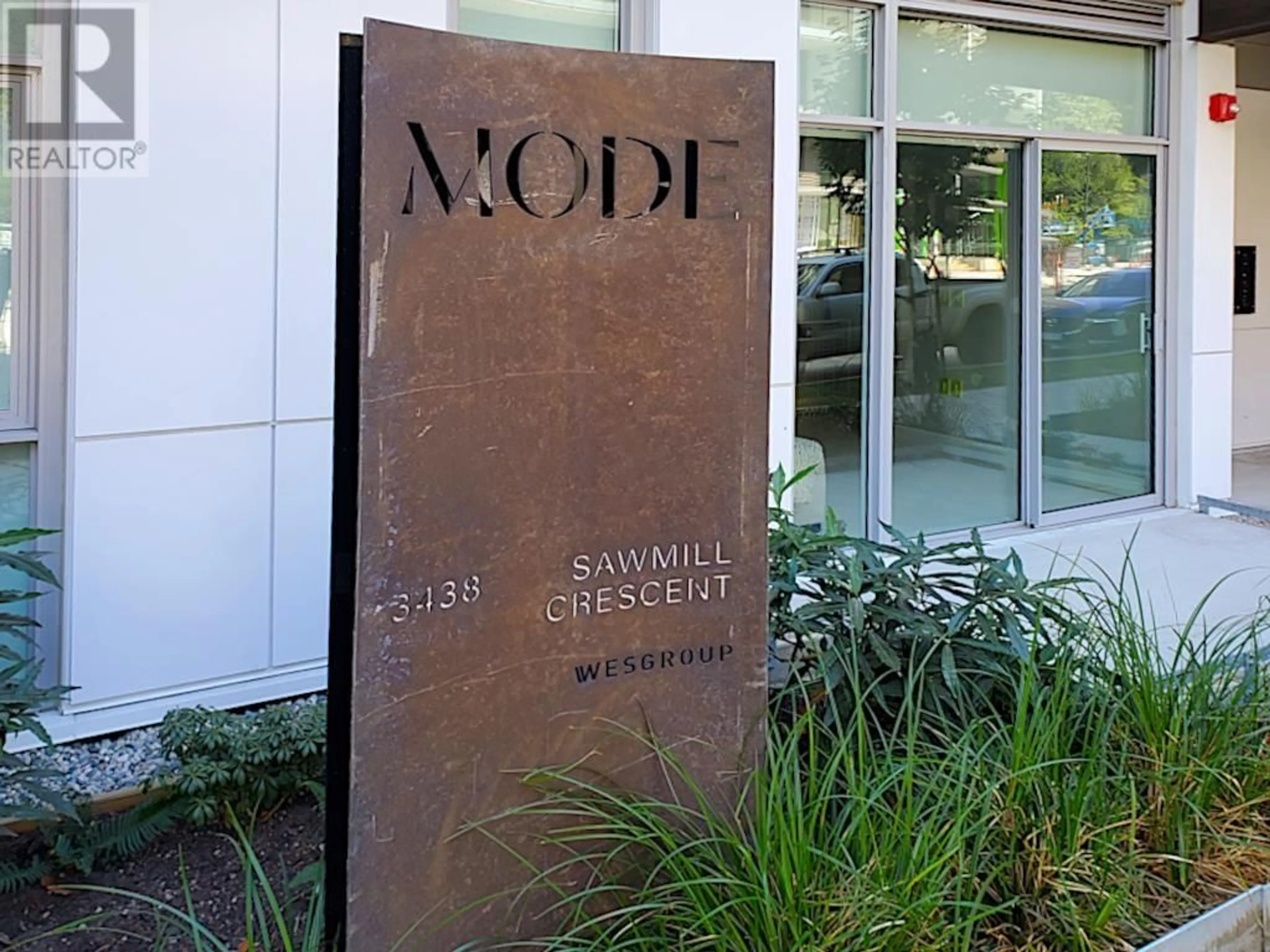507 3438 SAWMILL CRESCENT, Vancouver, British Columbia V5S0E3
Contact us about this property
Highlights
Estimated ValueThis is the price Wahi expects this property to sell for.
The calculation is powered by our Instant Home Value Estimate, which uses current market and property price trends to estimate your home’s value with a 90% accuracy rate.Not available
Price/Sqft$1,121/sqft
Est. Mortgage$3,131/mth
Maintenance fees$378/mth
Tax Amount ()-
Days On Market39 days
Description
Discover unparalleled luxury in this LIKE NEW, HUGE 1-bdrm + den home in MODE's prestigious south-facing Podium. Nestled on the 5th floor, this gem is one of the LARGEST 1-bdrm + den condos in River District-a dream for entertaining! The open-concept gourmet kitchen boasts top-of-the-line designer appliances, sleek quartz countertops, and soft-close cabinetry. Step onto rich wood grain laminate flooring and into a spacious bedroom with a HUGE walk-in closet. Enjoy smart-controlled heating/cooling, heated bathroom tiles, and breathtaking views from your private deck. Just steps from River District Town Centre´s vibrant shops, dining, river trails, and transit. Deluxe amenities abound, and the unit includes a large storage locker and accessible parking stall. Schedule your viewing today! (id:39198)
Property Details
Interior
Features
Exterior
Parking
Garage spaces 1
Garage type Underground
Other parking spaces 0
Total parking spaces 1
Condo Details
Amenities
Exercise Centre, Guest Suite
Inclusions
Property History
 1
1
