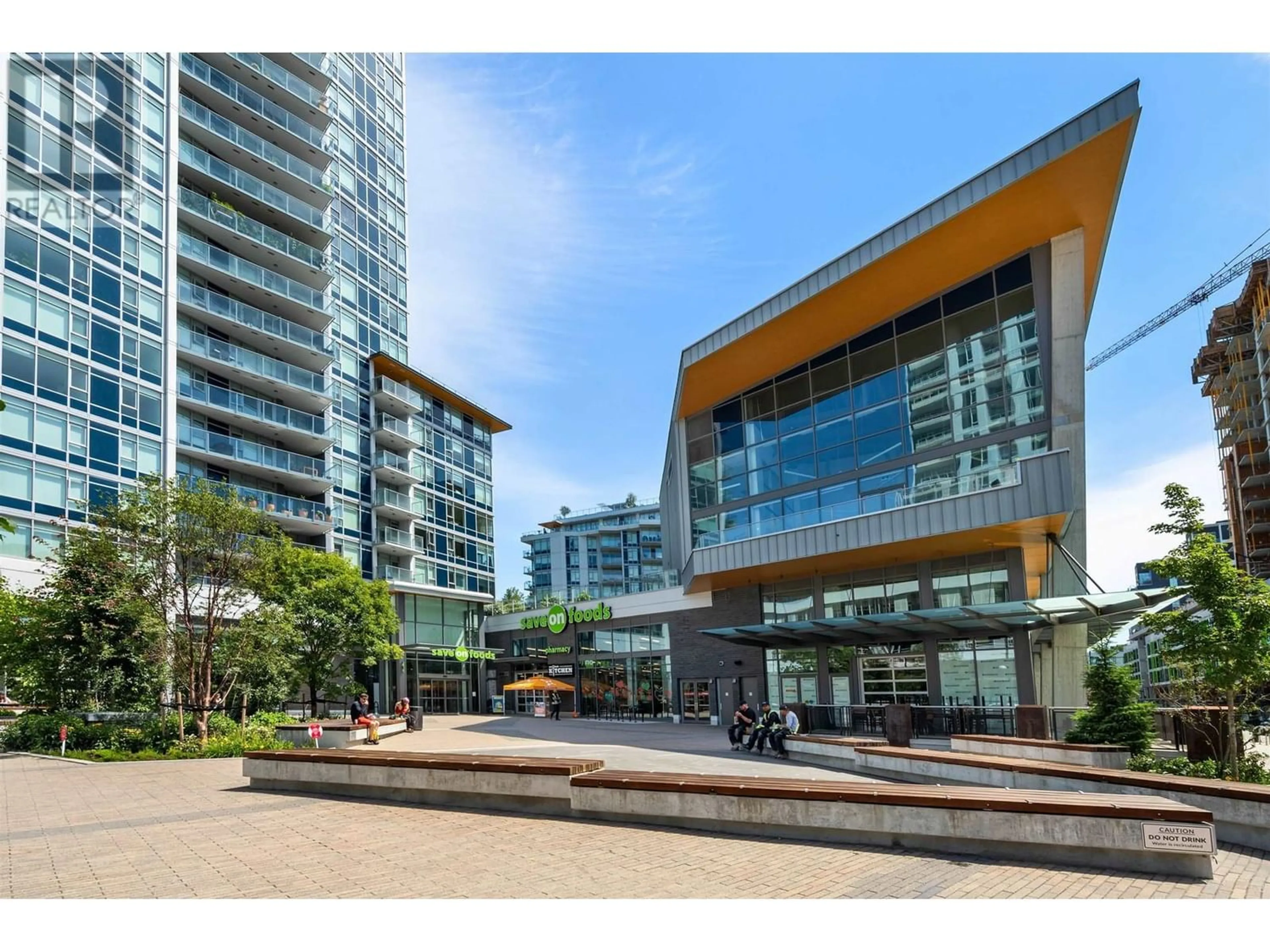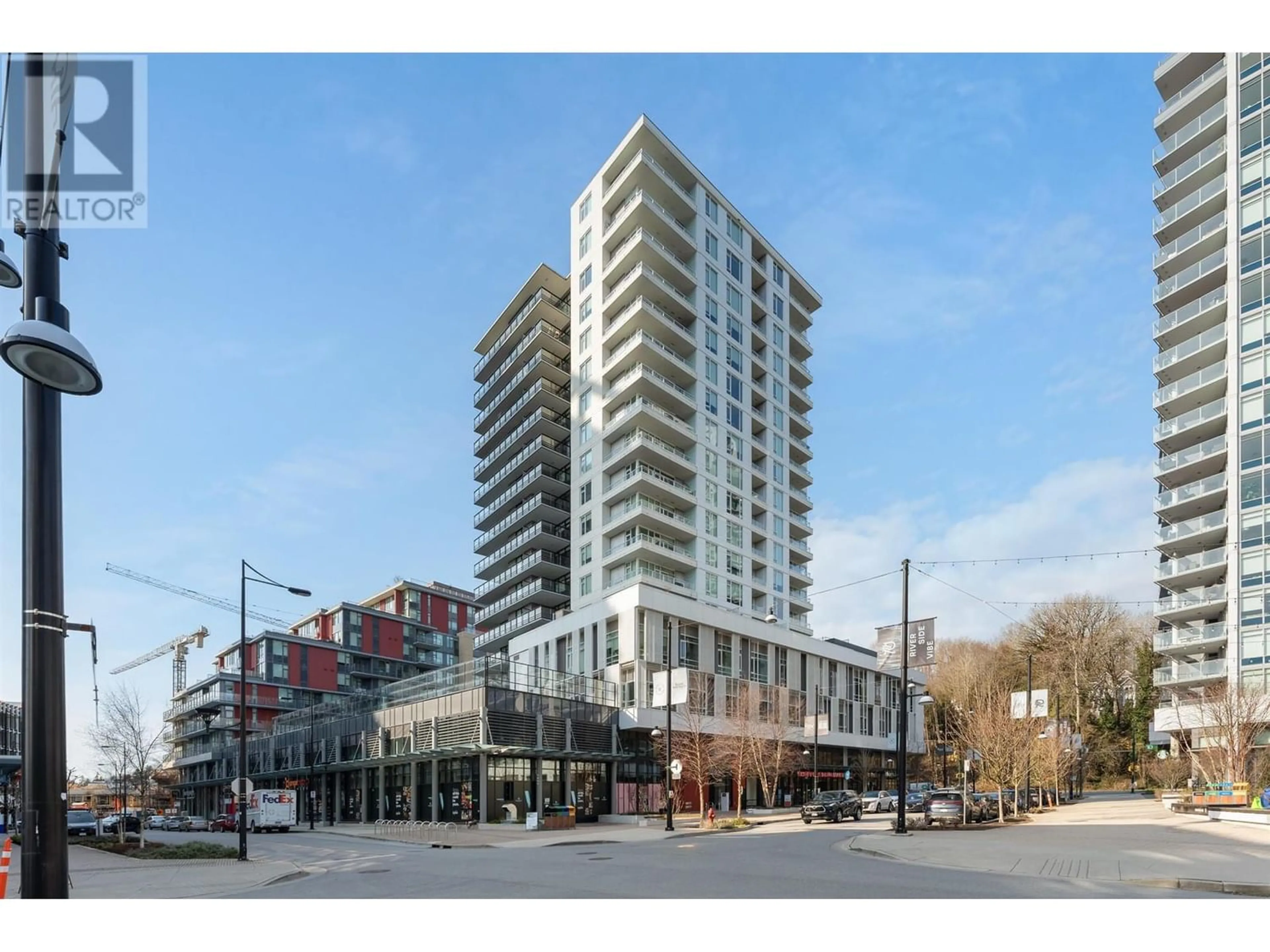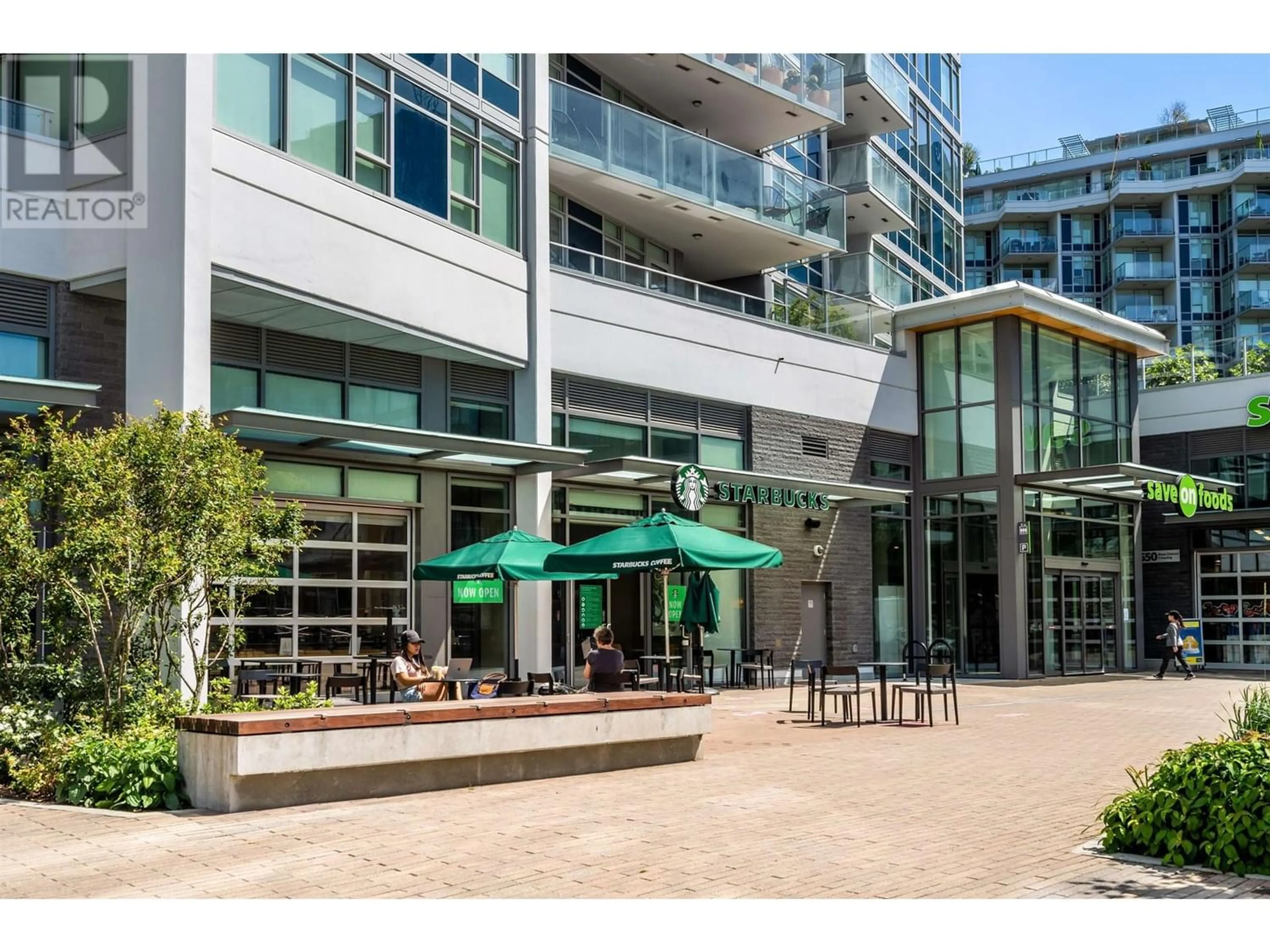403 8533 RIVER DISTRICT CROSSING, Vancouver, British Columbia V5S0C8
Contact us about this property
Highlights
Estimated ValueThis is the price Wahi expects this property to sell for.
The calculation is powered by our Instant Home Value Estimate, which uses current market and property price trends to estimate your home’s value with a 90% accuracy rate.Not available
Price/Sqft$942/sqft
Est. Mortgage$3,774/mo
Maintenance fees$622/mo
Tax Amount ()-
Days On Market313 days
Description
Rarely available Corner 2 Bed+Den with AC+ LARGE Balcony, in the sought after River District community of Vancouver. Enjoy an open floorplan with no wasted space & a Den that can be used as a home office/pantry. Chef's kitchen with Jenn Air appliances, full size gas stove & laminate flooring. High class amenities at your doorstep at Club Central: 14,000sf of amenities with fully equipped fitness centre, indoor pool, hot tub, sauna/steam room, kids' activity room, squash & basketball courts, entertainment lounge with kitchen, yoga studio and Guest Suites. Walk to Save-On Foods, Shoppers Drug Mart, Starbucks, TD and Scotiabank, Sushi Mura, Dentist and Medical, and Everything Wine. Built by Wesgroup Properties in 2020, under 2-5-10 warranty. Open House Sat Jan 13th 2-4pm. (id:39198)
Property Details
Interior
Features
Exterior
Features
Parking
Garage spaces 1
Garage type Underground
Other parking spaces 0
Total parking spaces 1
Condo Details
Inclusions
Property History
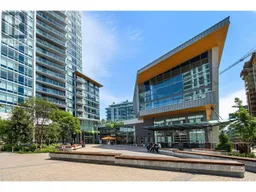 25
25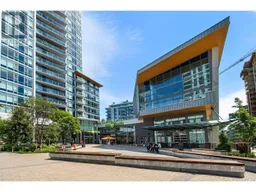 25
25
