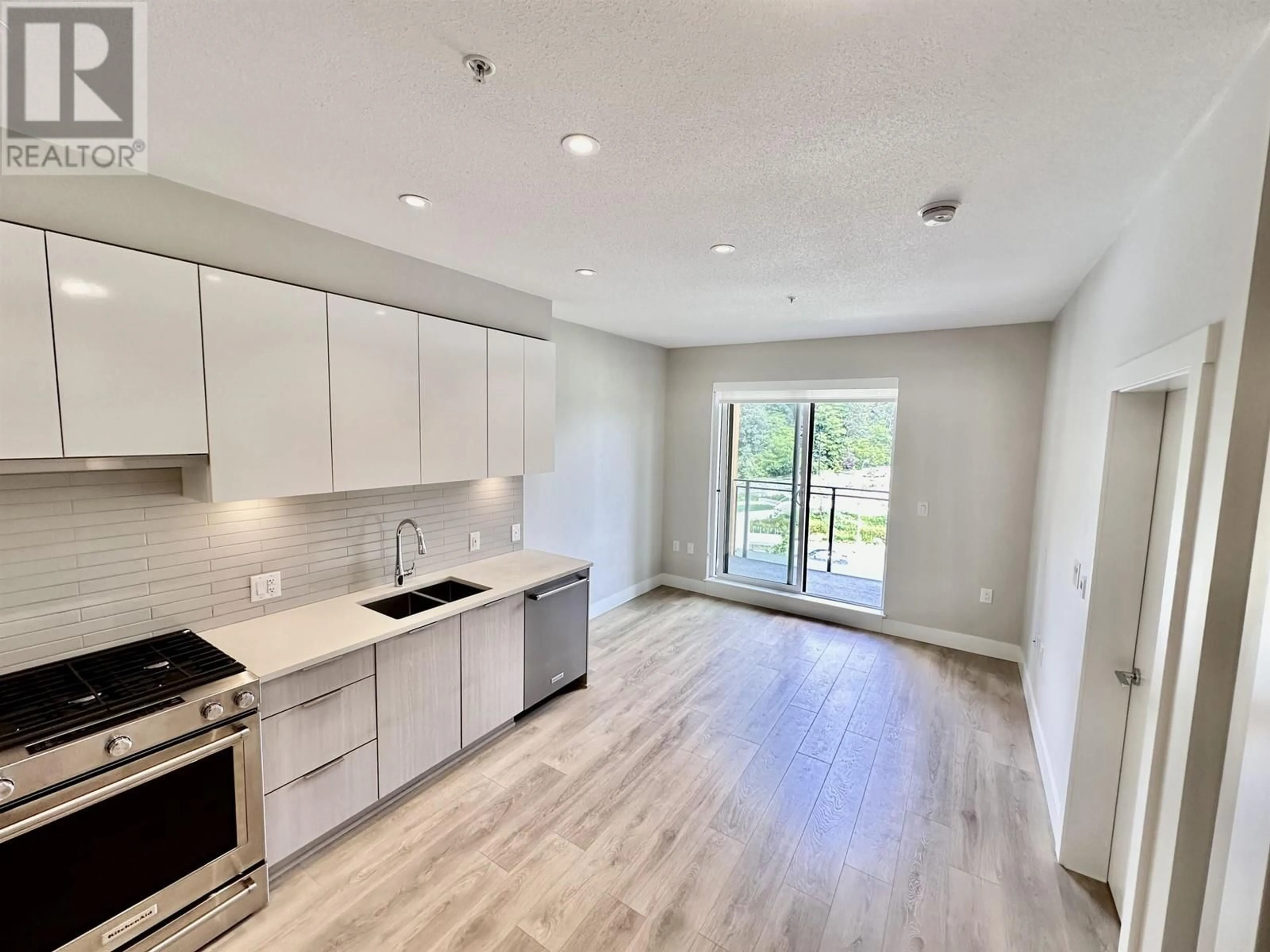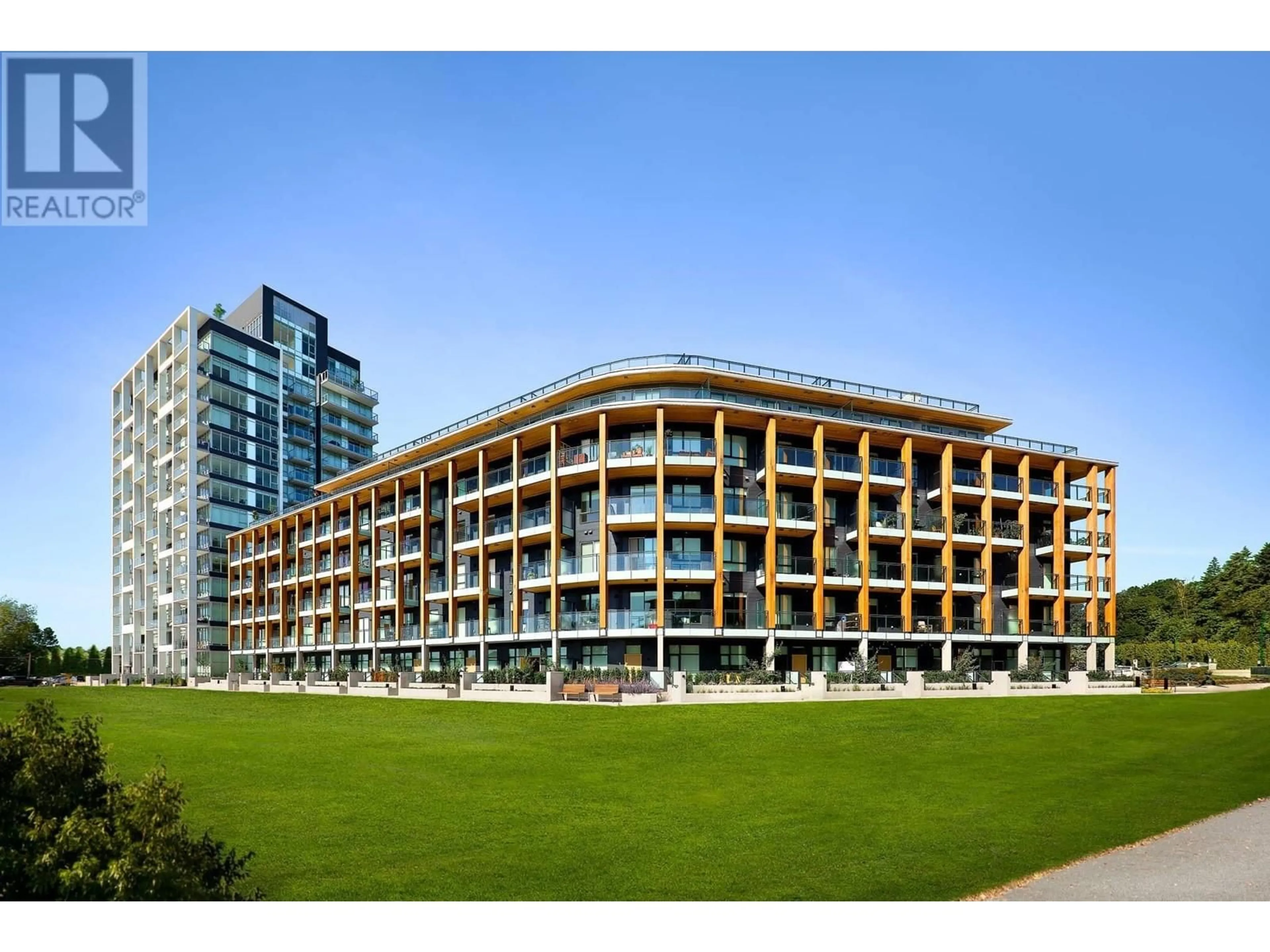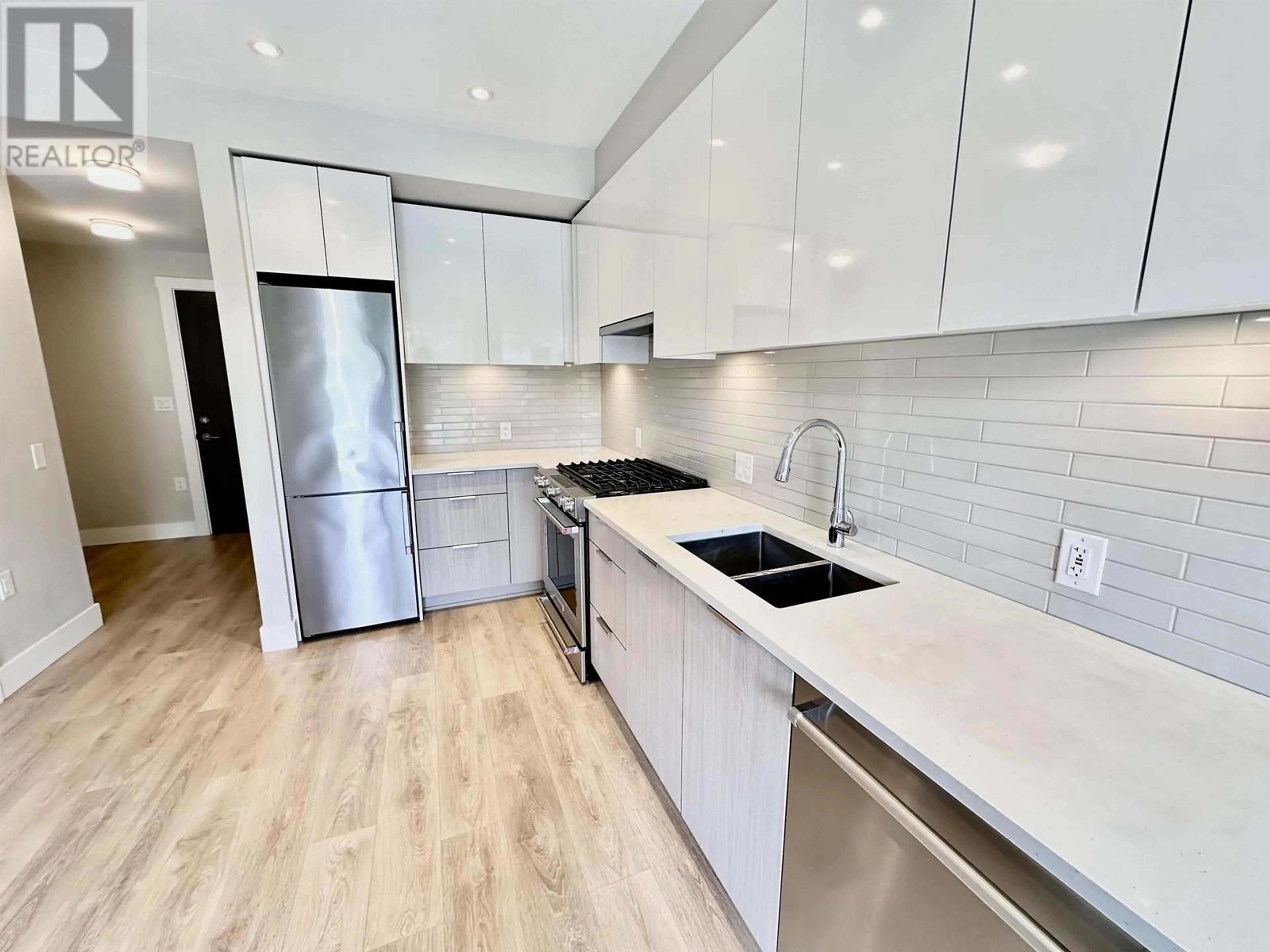401 3588 SAWMILL CRESCENT, Vancouver, British Columbia V5S0H5
Contact us about this property
Highlights
Estimated ValueThis is the price Wahi expects this property to sell for.
The calculation is powered by our Instant Home Value Estimate, which uses current market and property price trends to estimate your home’s value with a 90% accuracy rate.Not available
Price/Sqft$1,040/sqft
Est. Mortgage$2,512/mo
Maintenance fees$369/mo
Tax Amount ()-
Days On Market83 days
Description
Welcome to the vibrant heart of River District, Vancouver! This exquisite 1-bedroom + den sanctuary boasts sleek, West Coast-inspired design. With soaring ceilings, radiant heating, and elegant laminate flooring, it effortlessly blends style and functionality. Thoughtful details like USB outlets and ambient lighting add sophistication. Relax in the spacious bedroom with a walk-in closet and in-suite laundry. Step onto your expansive patio to savor breathtaking city views. Enjoy amenities like recreational rooms, a fitness center, lush landscaping, 3 recreational rooms, indoor/outdoor kids play areas and more. Located near lifestyle essentials and with easy access to transportation, this unit includes 1 parking space and 1 storage locker. Welcome to the epitome of modern urban living! (id:39198)
Property Details
Interior
Features
Exterior
Parking
Garage spaces 1
Garage type -
Other parking spaces 0
Total parking spaces 1
Condo Details
Amenities
Exercise Centre, Guest Suite, Laundry - In Suite
Inclusions
Property History
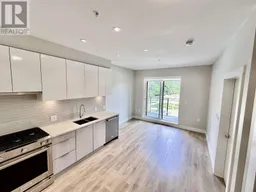 24
24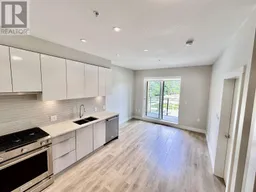 24
24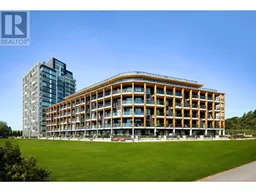 33
33
