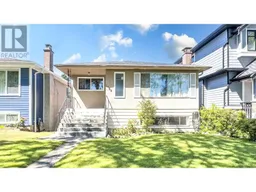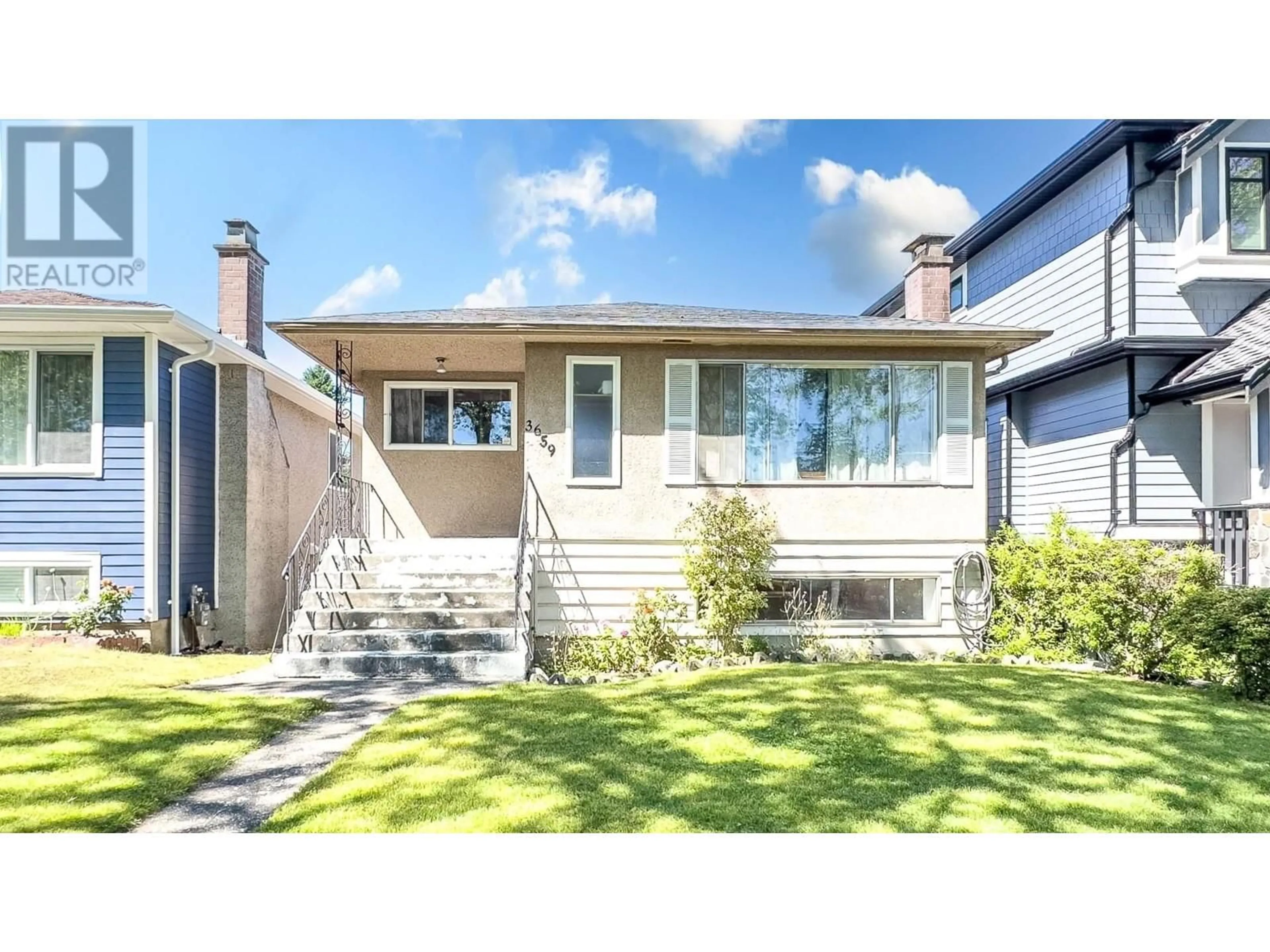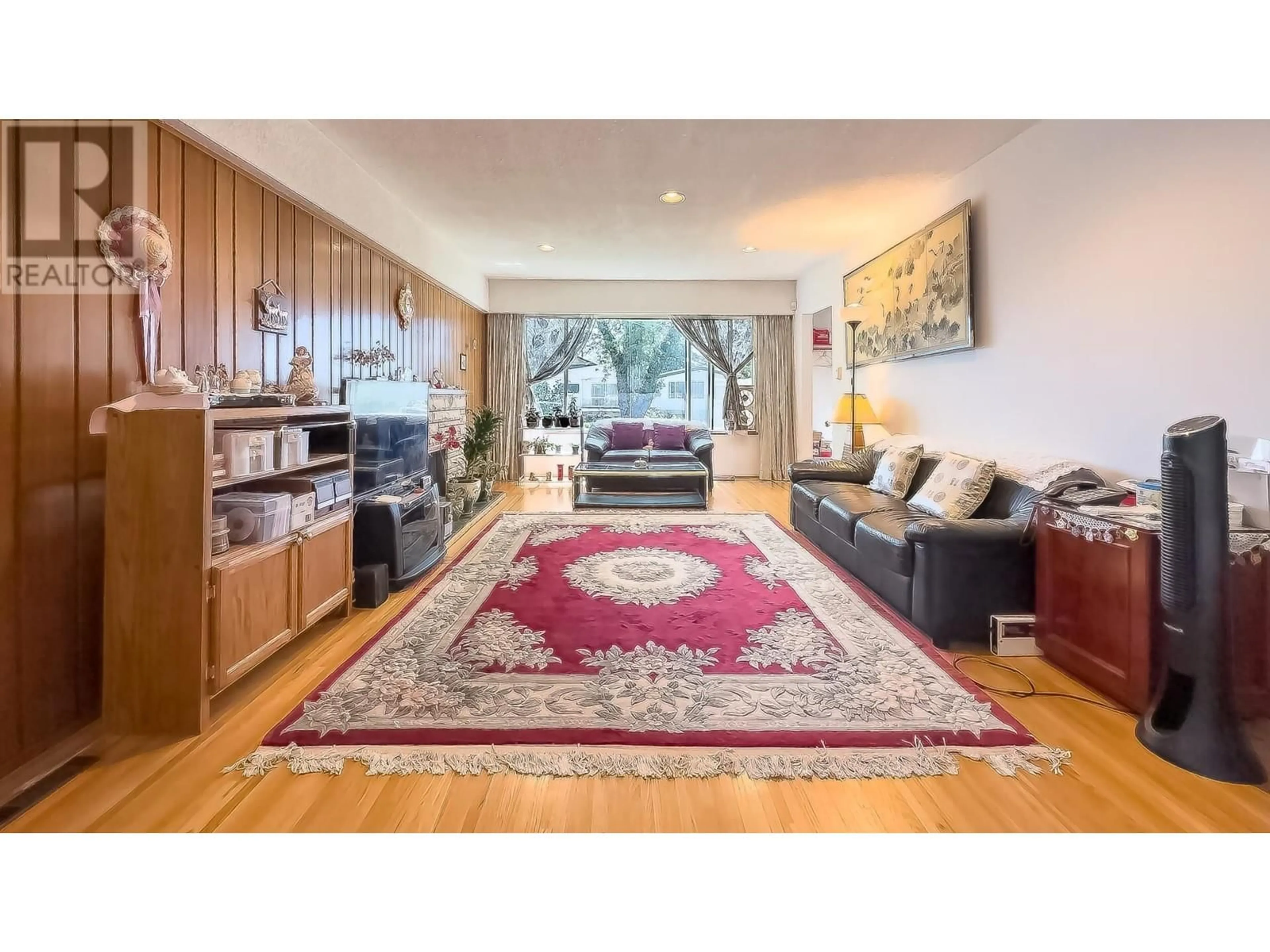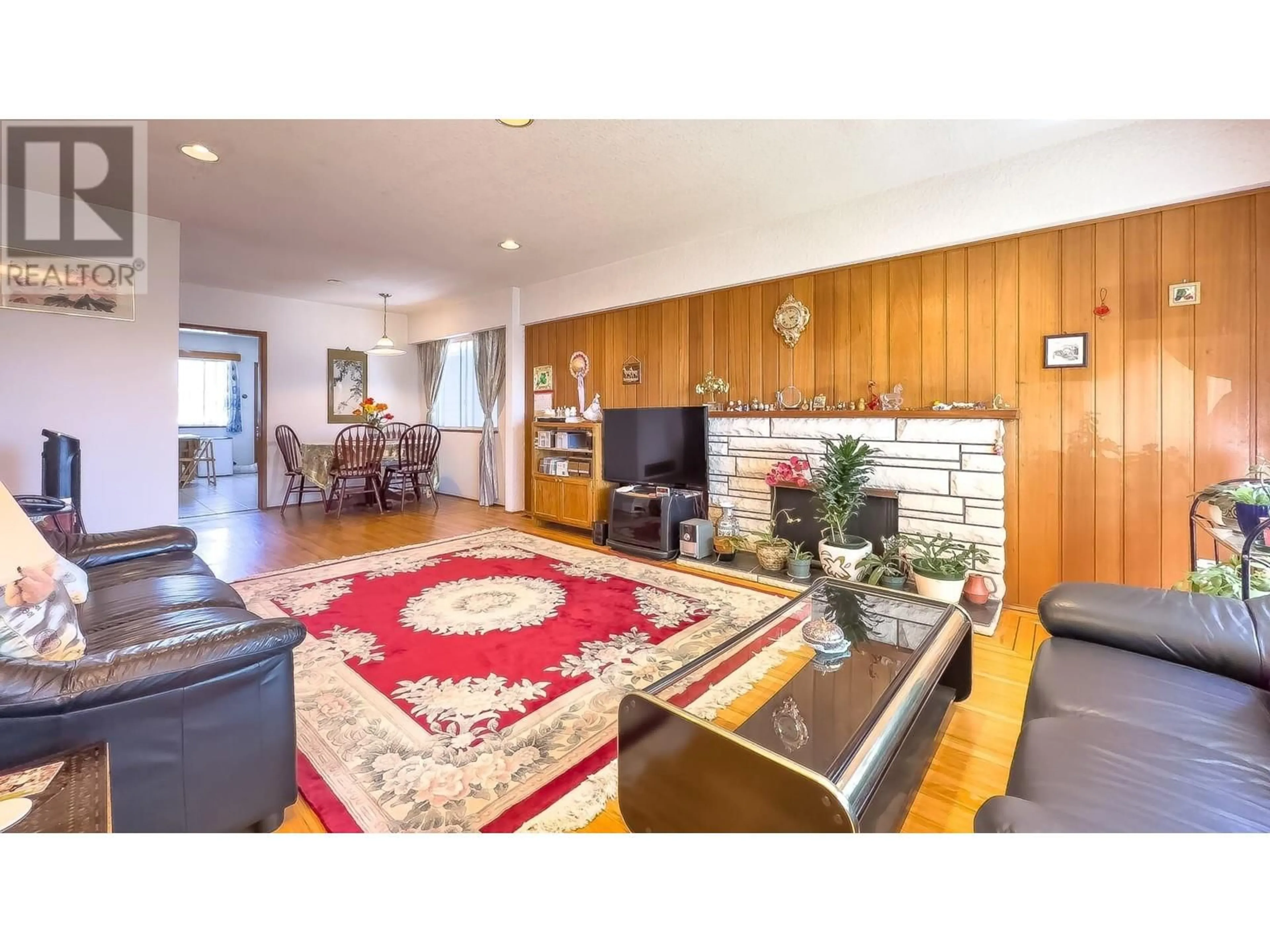3659 E 48TH AVENUE, Vancouver, British Columbia V5S1J1
Contact us about this property
Highlights
Estimated ValueThis is the price Wahi expects this property to sell for.
The calculation is powered by our Instant Home Value Estimate, which uses current market and property price trends to estimate your home’s value with a 90% accuracy rate.Not available
Price/Sqft$987/sqft
Est. Mortgage$8,503/mo
Tax Amount ()-
Days On Market23 days
Description
Developer Alert! This detached house sitting on a 33x166 lot with R1-1 Zoning, located in Killarney neighbourhood. Zoning will permit a multiplex 3-4 units in one or two buildings. A duplex with one secondary suite per side of the duplex. No oil tank found and cert. available. The home has back lane access, close to Restaurants, Killarney Secondary School, shopping and Central Park within walking distance. Land Value only and the property is sold as is where is. Measurement is approx., Buyer or Buyer agent to verify the measurement and zoning. (id:39198)
Property Details
Interior
Features
Exterior
Parking
Garage spaces 4
Garage type Carport
Other parking spaces 0
Total parking spaces 4
Property History
 11
11


