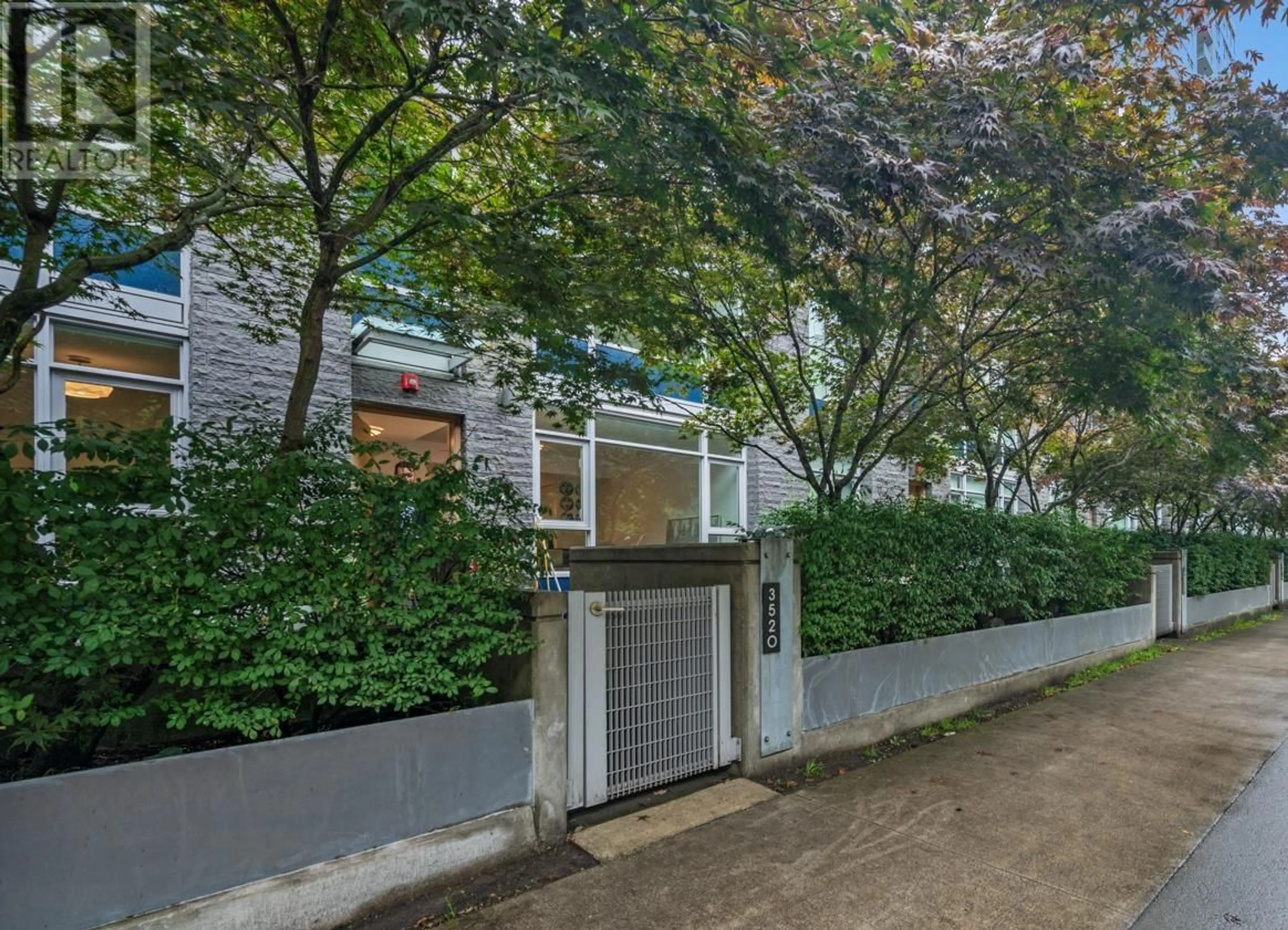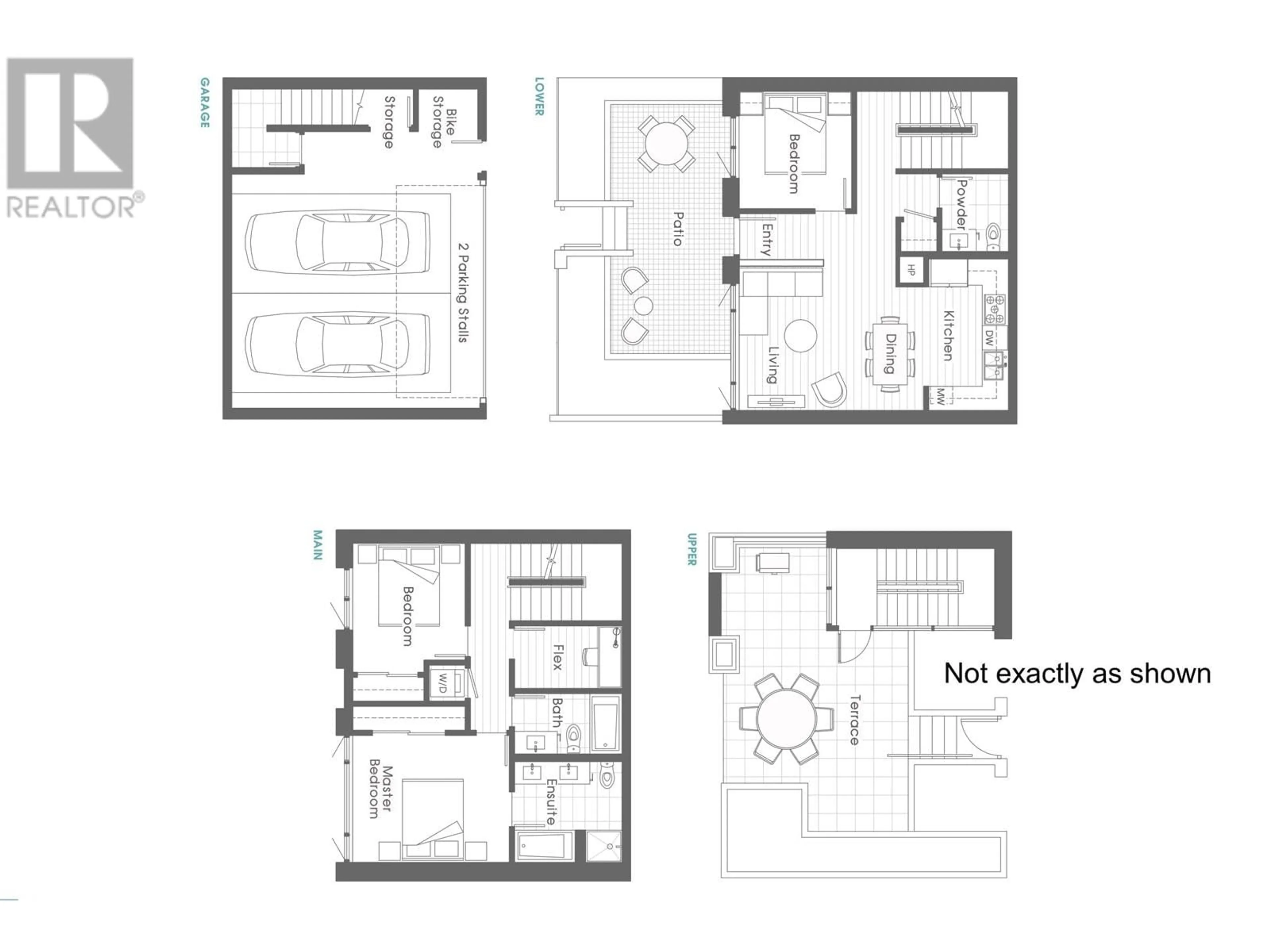3520 MARINE WAY, Vancouver, British Columbia V5S0C9
Contact us about this property
Highlights
Estimated ValueThis is the price Wahi expects this property to sell for.
The calculation is powered by our Instant Home Value Estimate, which uses current market and property price trends to estimate your home’s value with a 90% accuracy rate.Not available
Price/Sqft$848/sqft
Est. Mortgage$5,153/mth
Maintenance fees$925/mth
Tax Amount ()-
Days On Market1 day
Description
Experience modern living in this air conditioned & pristine 3-bedroom, 2.5-bathroom townhome situated in the highly desirable River District. The gourmet kitchen is equipped with Jenn-Air appliances and stone countertops, while the home features hardwood floors throughout. Enjoy the convenience of a private double garage with EV charging and a spacious storage locker. Step out onto your expansive private rooftop patio and walk past the building's community gardens, including communal grapes and blueberries, straight to the luxurious clubhouse. Take advantage of incredible amenities like squash and indoor basketball courts, swimming pool, gym, and children's party room-all for only 65 cents per square foot! Located in Vancouver's newest hot spot, River District provides easy access to Save-on-Foods, Starbucks, various eateries, bus stops, a scenic waterfront trail, and a dog park, all just a stone's throw away. This is the one you've been waiting for! Open Sat 2-4pm (id:39198)
Upcoming Open House
Property Details
Interior
Features
Exterior
Features
Parking
Garage spaces 2
Garage type Garage
Other parking spaces 0
Total parking spaces 2
Condo Details
Amenities
Exercise Centre, Laundry - In Suite, Recreation Centre
Inclusions
Property History
 38
38


