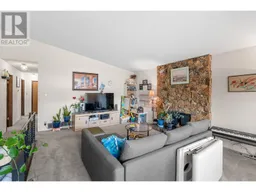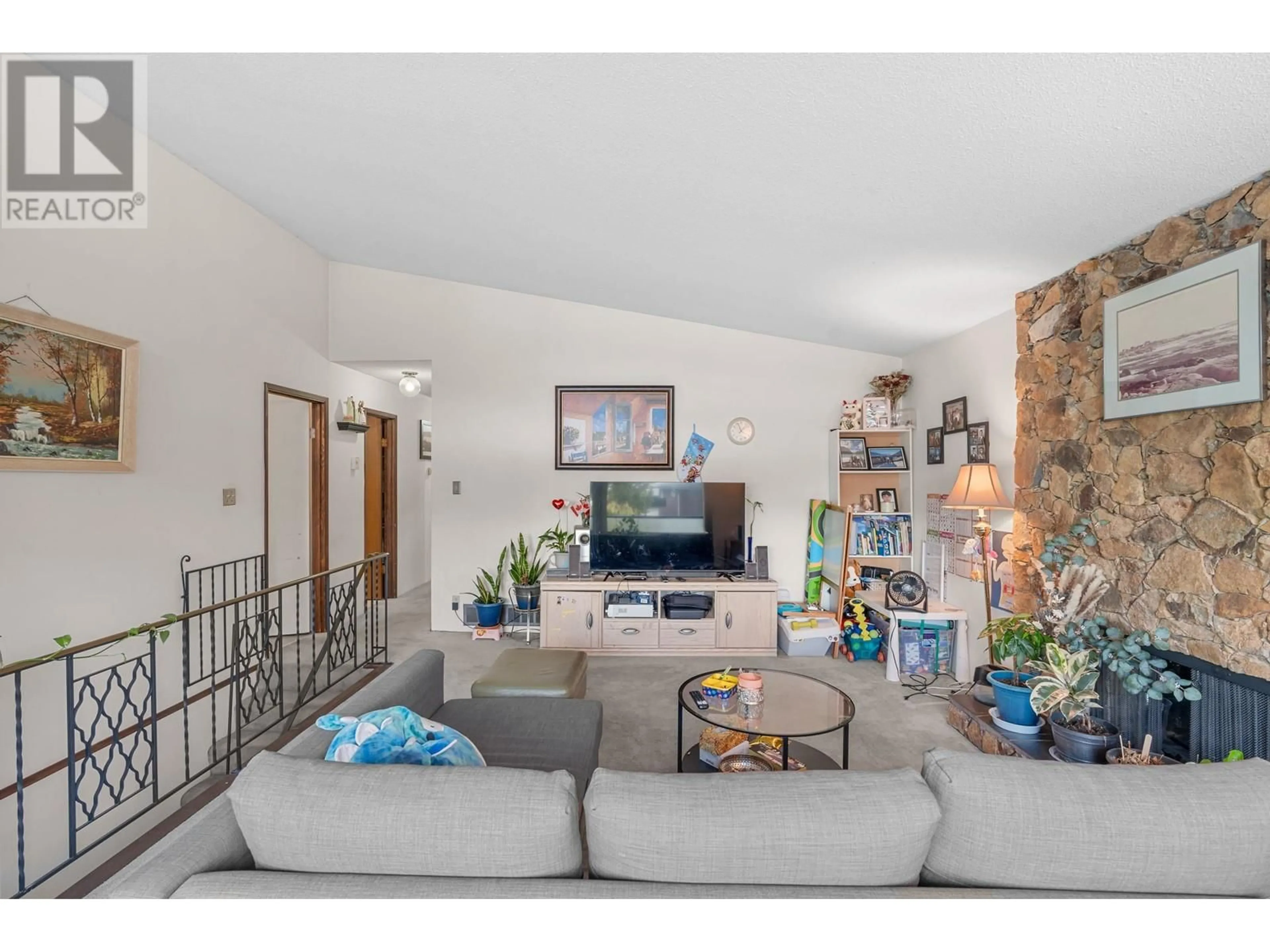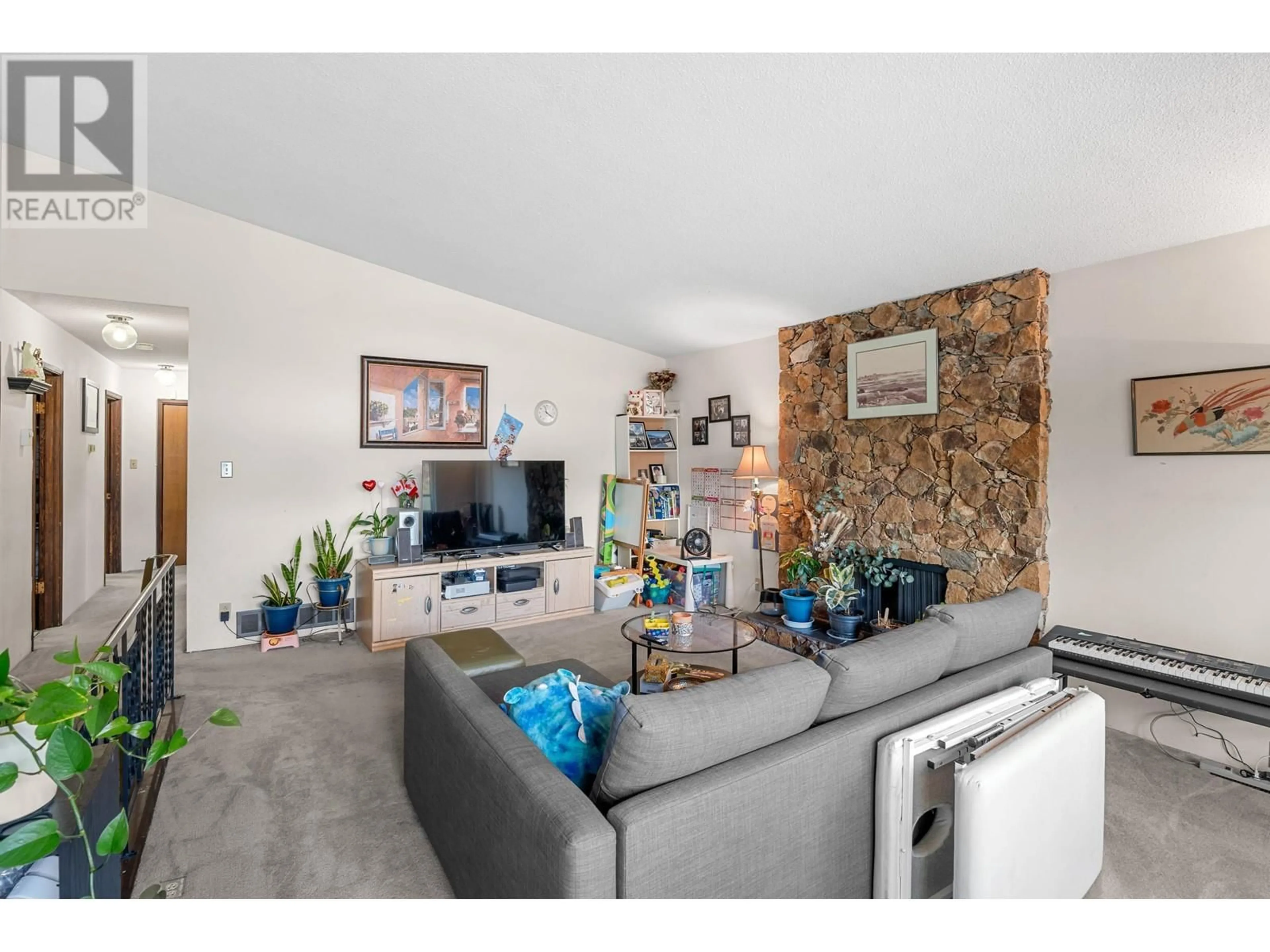3450 E 51ST AVENUE, Vancouver, British Columbia V5S1S6
Contact us about this property
Highlights
Estimated ValueThis is the price Wahi expects this property to sell for.
The calculation is powered by our Instant Home Value Estimate, which uses current market and property price trends to estimate your home’s value with a 90% accuracy rate.Not available
Price/Sqft$849/sqft
Est. Mortgage$9,869/mo
Tax Amount ()-
Days On Market32 days
Description
Meticulously maintained, this almost 2400 sqft residence showcases seven bedrooms, including two two-bedroom suites, situated on a 49 x 109.6 lot amidst the idyllic, tree-lined avenues of esteemed Killarney. The expansive upper level hosts three bedrooms, bright living and dining spaces adorned with soaring ceilings, a modernized kitchen, a cozy family room, and an extensive wrap-around patio. Below, two distinct suites boast separate entrances and ample parking. With maple hardwood flooring above, engineered flooring below, recent roof upgrades, and furnace enhancements, this home exudes sophistication. Perfect for families, it offers convenient access to 49th Avenue, 88 Supermarket, Killarney Community Centre, Central Park, and more. Property leased for $7,200.00. (id:39198)
Property Details
Interior
Features
Exterior
Parking
Garage spaces 4
Garage type -
Other parking spaces 0
Total parking spaces 4
Property History
 40
40 40
40


