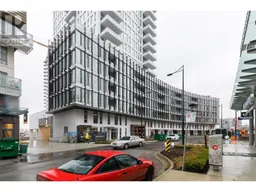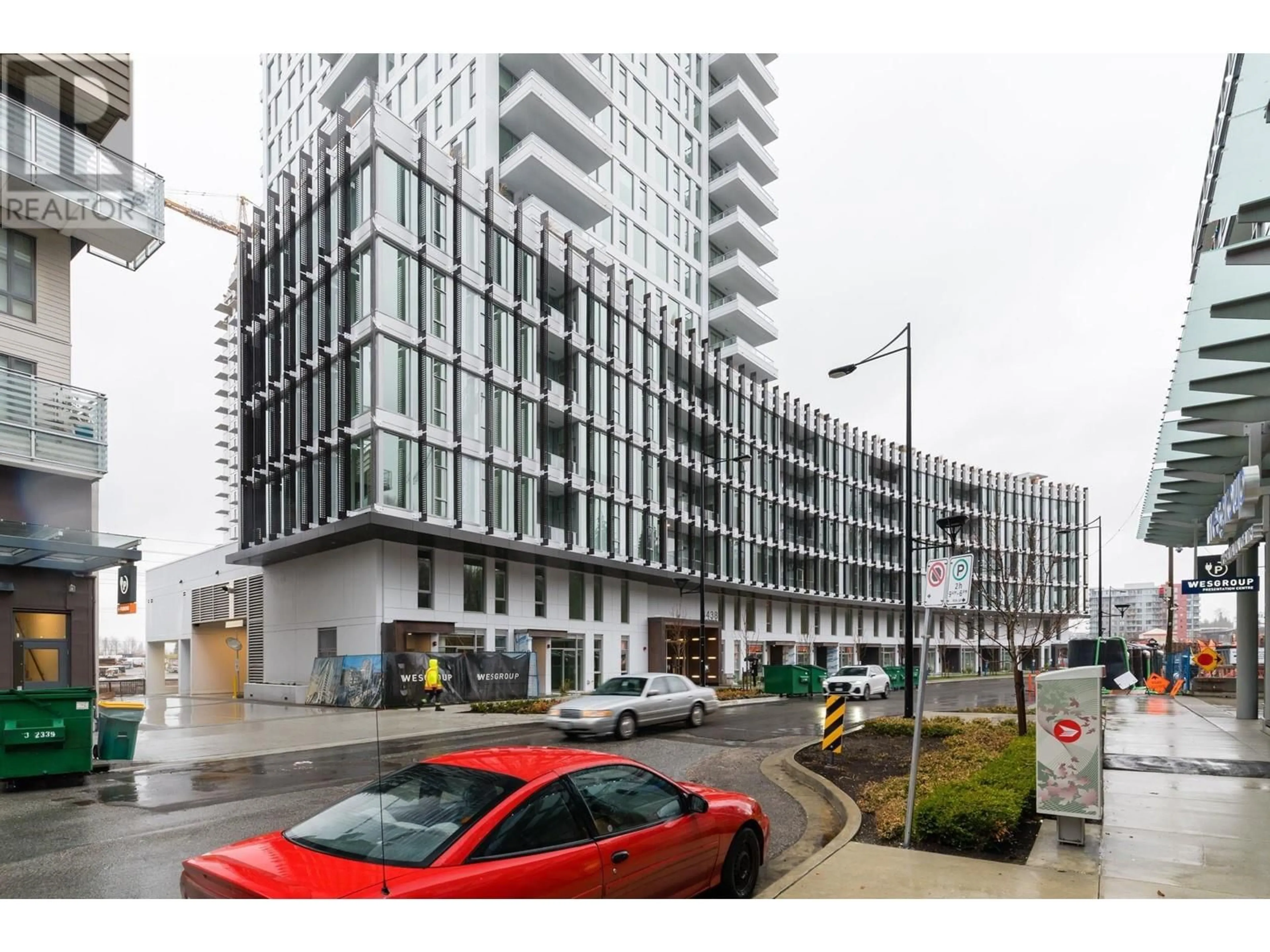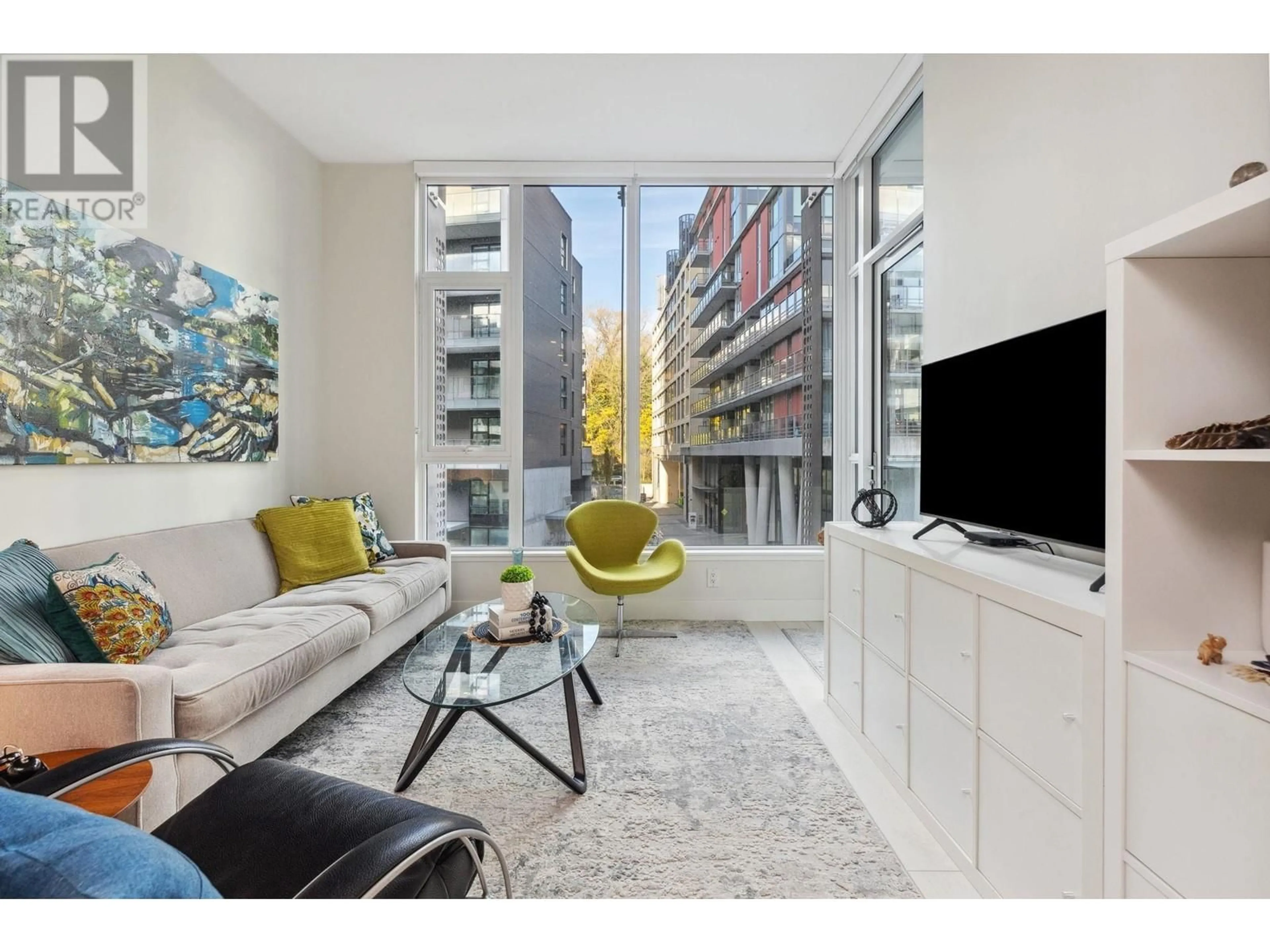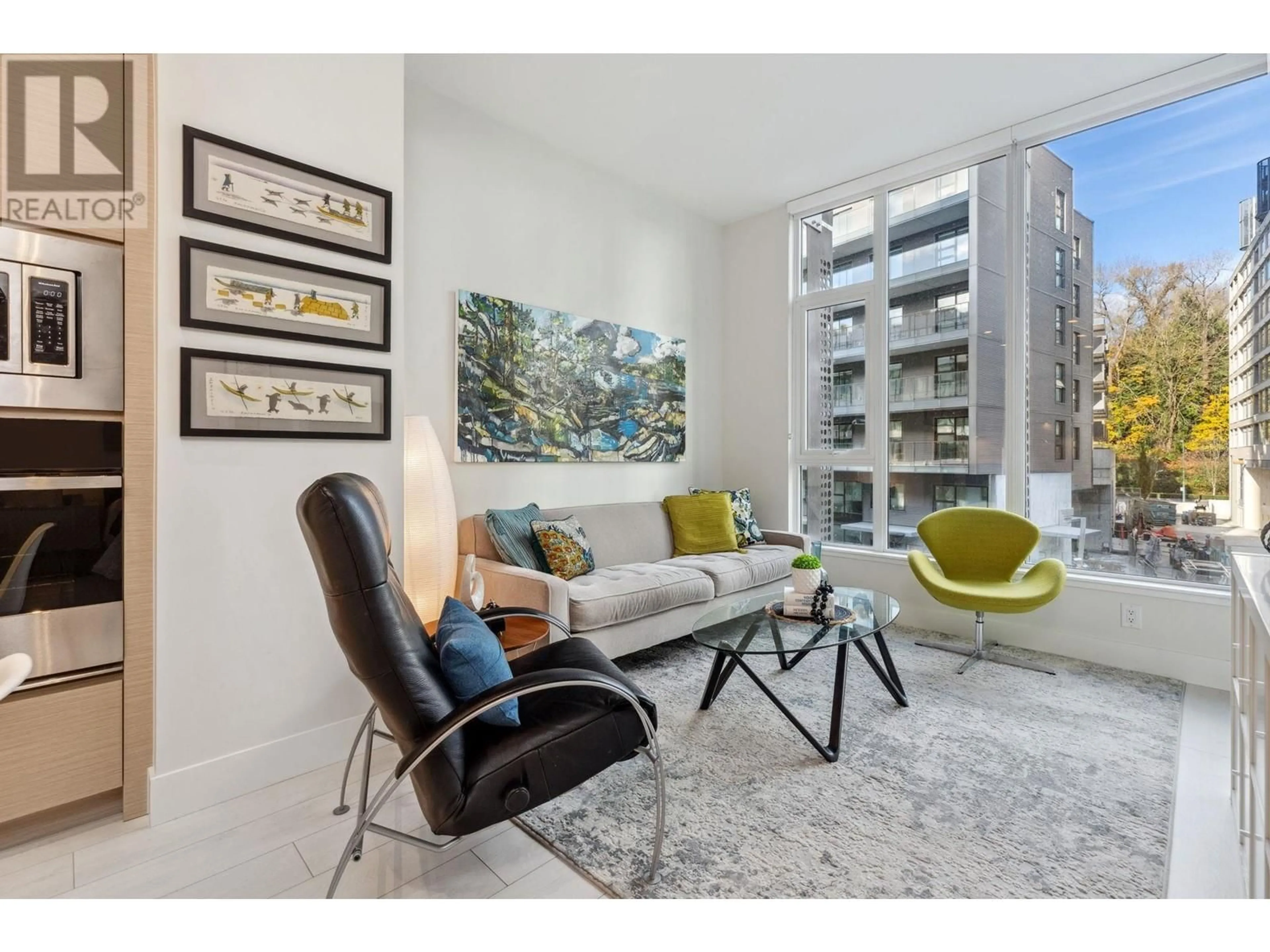319 3438 SAWMILL CRESCENT, Vancouver, British Columbia V5S0E3
Contact us about this property
Highlights
Estimated ValueThis is the price Wahi expects this property to sell for.
The calculation is powered by our Instant Home Value Estimate, which uses current market and property price trends to estimate your home’s value with a 90% accuracy rate.Not available
Price/Sqft$998/sqft
Est. Mortgage$2,576/mo
Maintenance fees$353/mo
Tax Amount ()-
Days On Market10 days
Description
MODE in River District. FALL IN LOVE with this FLAWLESS north facing 1 BEDROOM & FLEX. Sure to check all your boxes, this home with overheight ceilings boasts a sleek gourmet kitchen equipped with quartz counters, premium JennAir gas cooktop, wall oven & integrated appliances. Good sized covered balcony, laminate thru-out, high efficiency heating/cooling, full sized WD & spa inspired bath with mirror cabinets, heated floors & mood lighting. Amenities worth staying home for - gym & yoga space, outdoor hot tub, 2 party lounges, WorkHub, theatre, garden plots, guest suites, courtyard play area, workshop, bike repairs, pet wash, shared EV & everyday concierge! In Vancouver´s friendliest waterfront community with Save-On, Starbucks, eateries, transit, recreation and more at your doorstep! 1 parking & large locker. (id:39198)
Property Details
Interior
Features
Exterior
Parking
Garage spaces 1
Garage type -
Other parking spaces 0
Total parking spaces 1
Condo Details
Amenities
Exercise Centre, Guest Suite, Laundry - In Suite, Recreation Centre
Inclusions
Property History
 21
21


