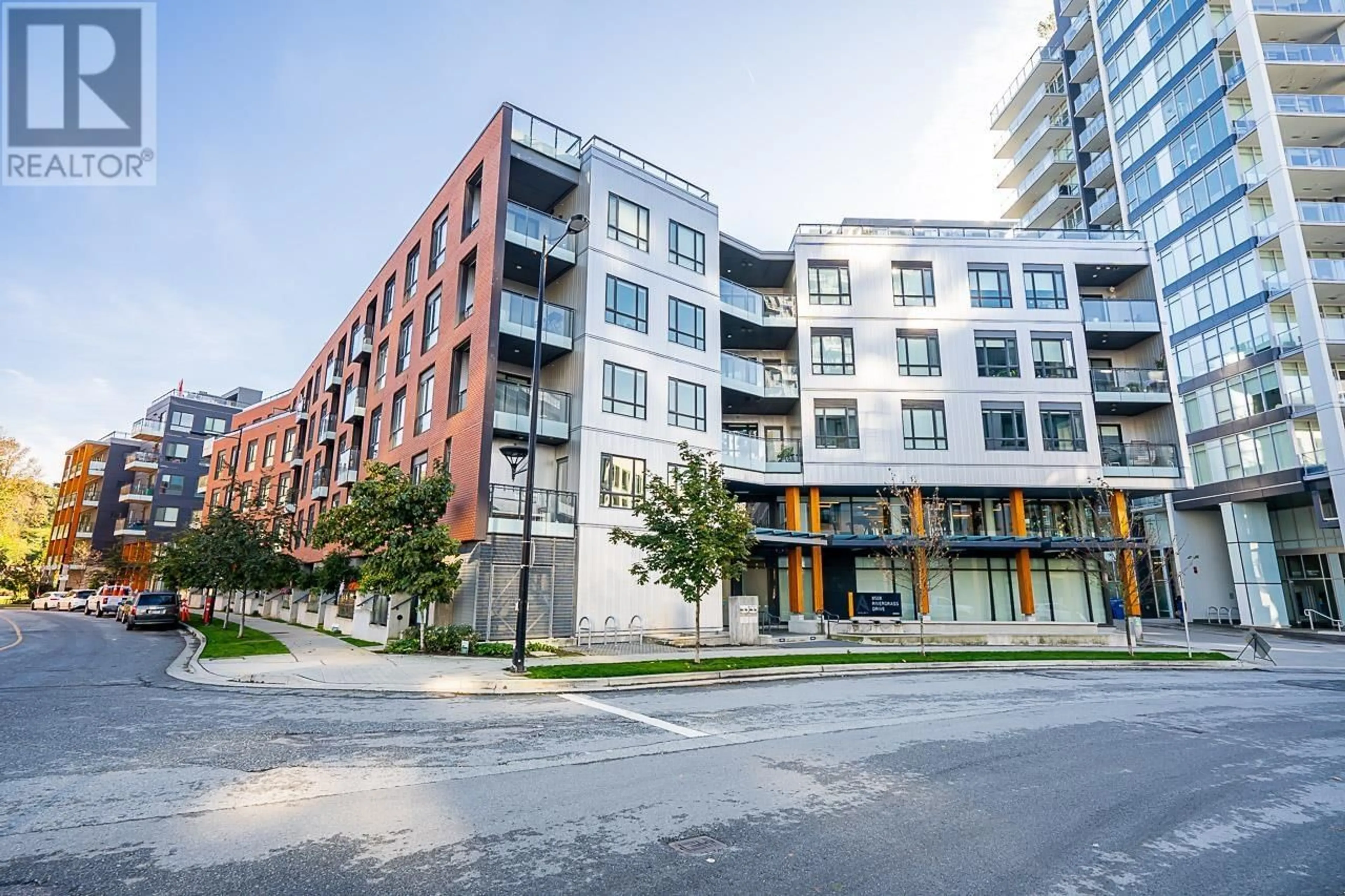313 8508 RIVERGRASS DRIVE, Vancouver, British Columbia V5S0H7
Contact us about this property
Highlights
Estimated ValueThis is the price Wahi expects this property to sell for.
The calculation is powered by our Instant Home Value Estimate, which uses current market and property price trends to estimate your home’s value with a 90% accuracy rate.Not available
Price/Sqft$1,002/sqft
Est. Mortgage$3,564/mo
Maintenance fees$563/mo
Tax Amount ()-
Days On Market27 days
Description
Experience luxury living in the vibrant River District neighborhood! 2 Bed 2 Bath + Den 828 square ft boasting NO wasted square footage and TWO EV side by side parking stalls! This unit features beautiful laminate flooring, stainless steel appliances, gas range, spa inspired large bathrooms, radiant floor heating and a private balcony facing the garden. This property is centrally located in the River District with all you need within walking distance. From Save On Foods, Starbucks, Local Public Eatery, Sushi Mura, everything you need is at your doorstep. Don´t miss your chance to own this amazing home!! (id:39198)
Property Details
Interior
Features
Exterior
Parking
Garage spaces 2
Garage type Underground
Other parking spaces 0
Total parking spaces 2
Condo Details
Amenities
Exercise Centre, Guest Suite, Laundry - In Suite
Inclusions




