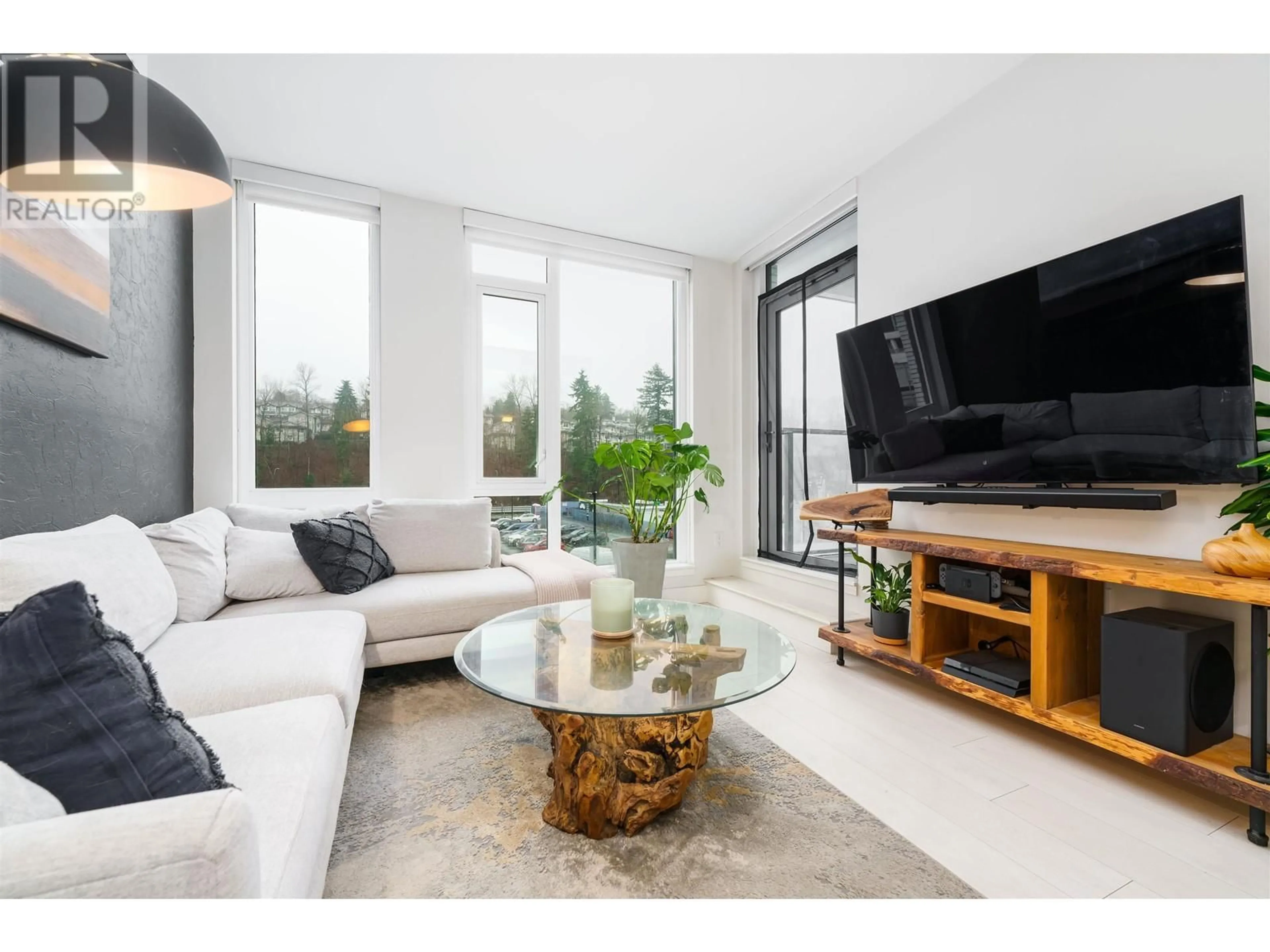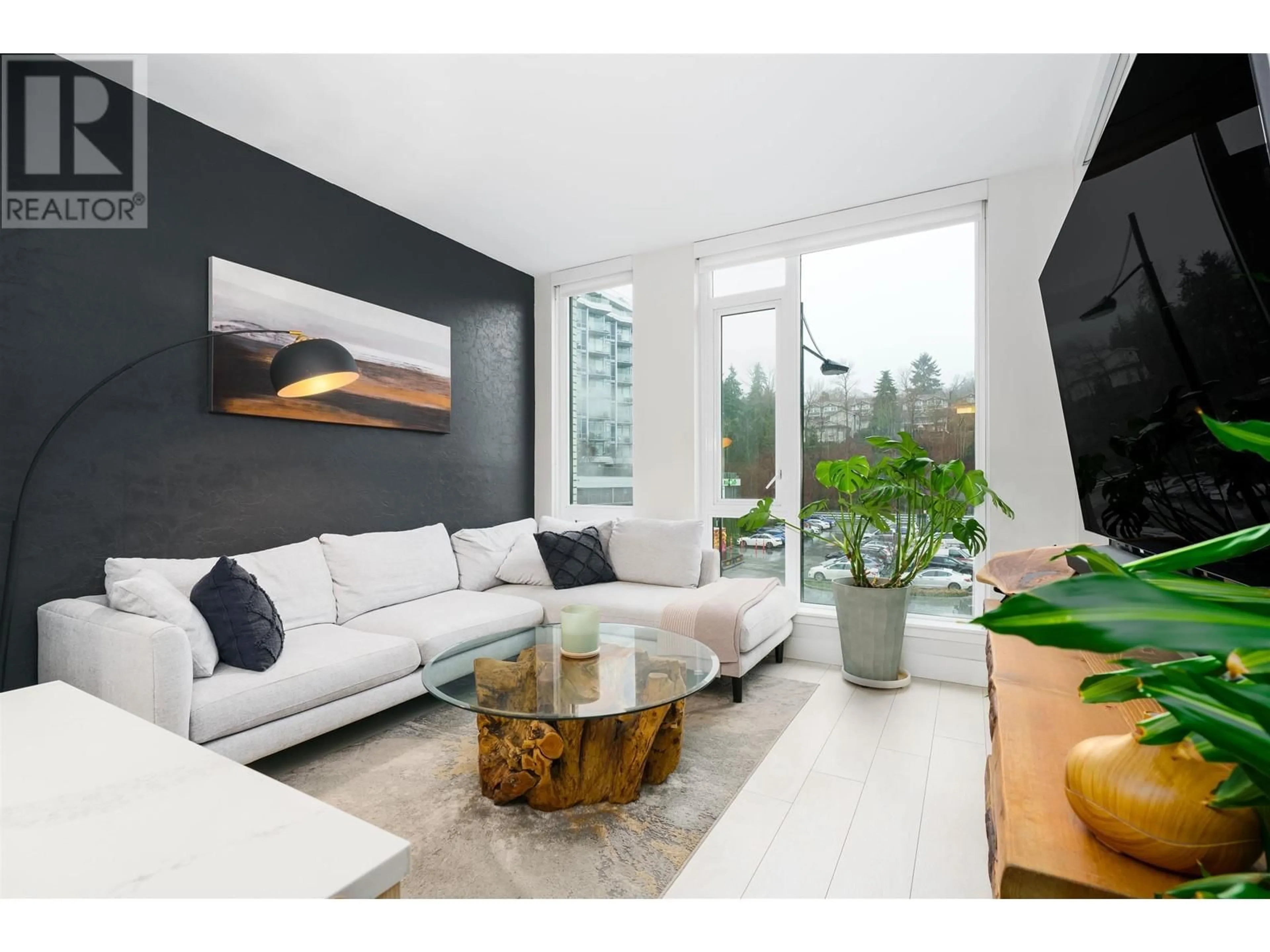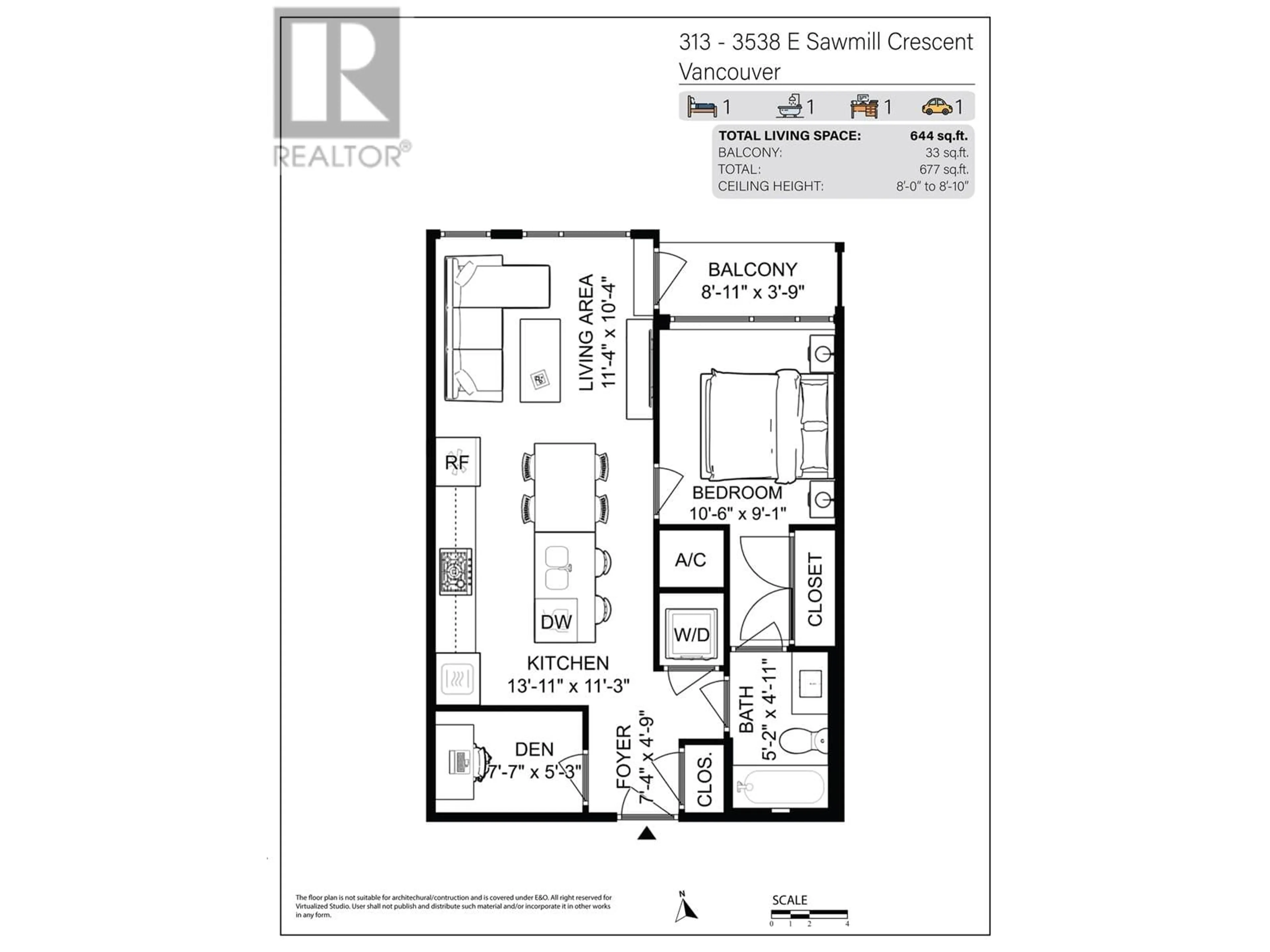313 3538 SAWMILL CRESCENT, Vancouver, British Columbia V5S0J8
Contact us about this property
Highlights
Estimated ValueThis is the price Wahi expects this property to sell for.
The calculation is powered by our Instant Home Value Estimate, which uses current market and property price trends to estimate your home’s value with a 90% accuracy rate.Not available
Price/Sqft$1,007/sqft
Est. Mortgage$2,787/mth
Maintenance fees$351/mth
Tax Amount ()-
Days On Market17 days
Description
This 1 bedroom + den is located in the beautiful Waterfront Neighbourhood River District. This home includes an exceptional layout with laminate flooring throughout the living space, high-efficiency heating and cooling system, sleek quartz countertops and gas stove -Amenities include a fitness center, hot tub, yoga/dance studio, work hub, concierge service, games room, theatre room, and guest suites. Enjoy River Districts conveniences such as Save On Foods, Shoppers, Bosley's pet store. Well known restaurants and many more. Be a part of the newest community in Vancouver with lots of future potential to come - pets allowed and great walking trails along the Fraser River (id:39198)
Property Details
Interior
Features
Exterior
Features
Parking
Garage spaces 1
Garage type -
Other parking spaces 0
Total parking spaces 1
Condo Details
Amenities
Exercise Centre, Laundry - In Suite
Inclusions
Property History
 30
30 30
30 30
30


