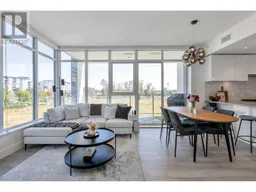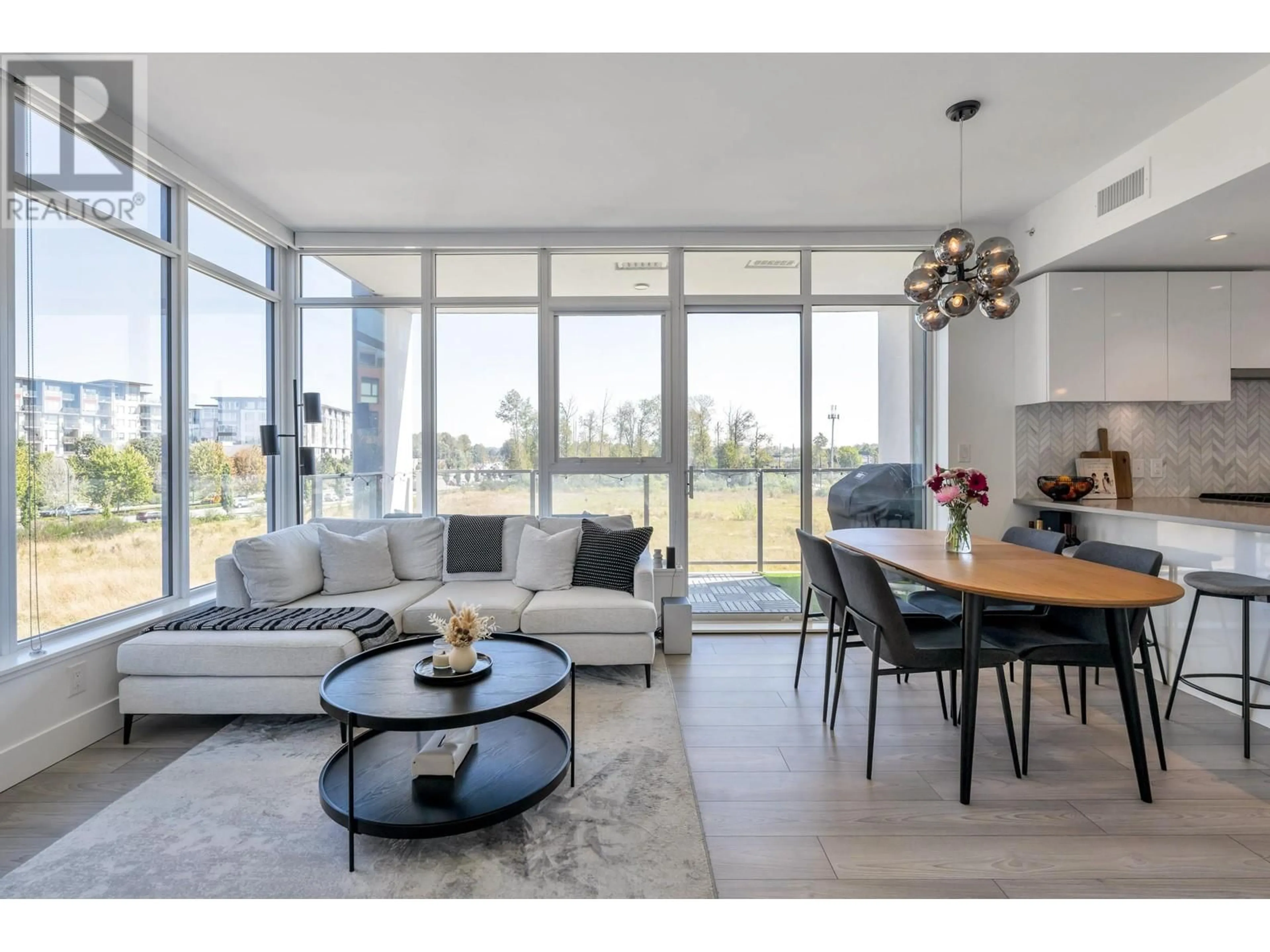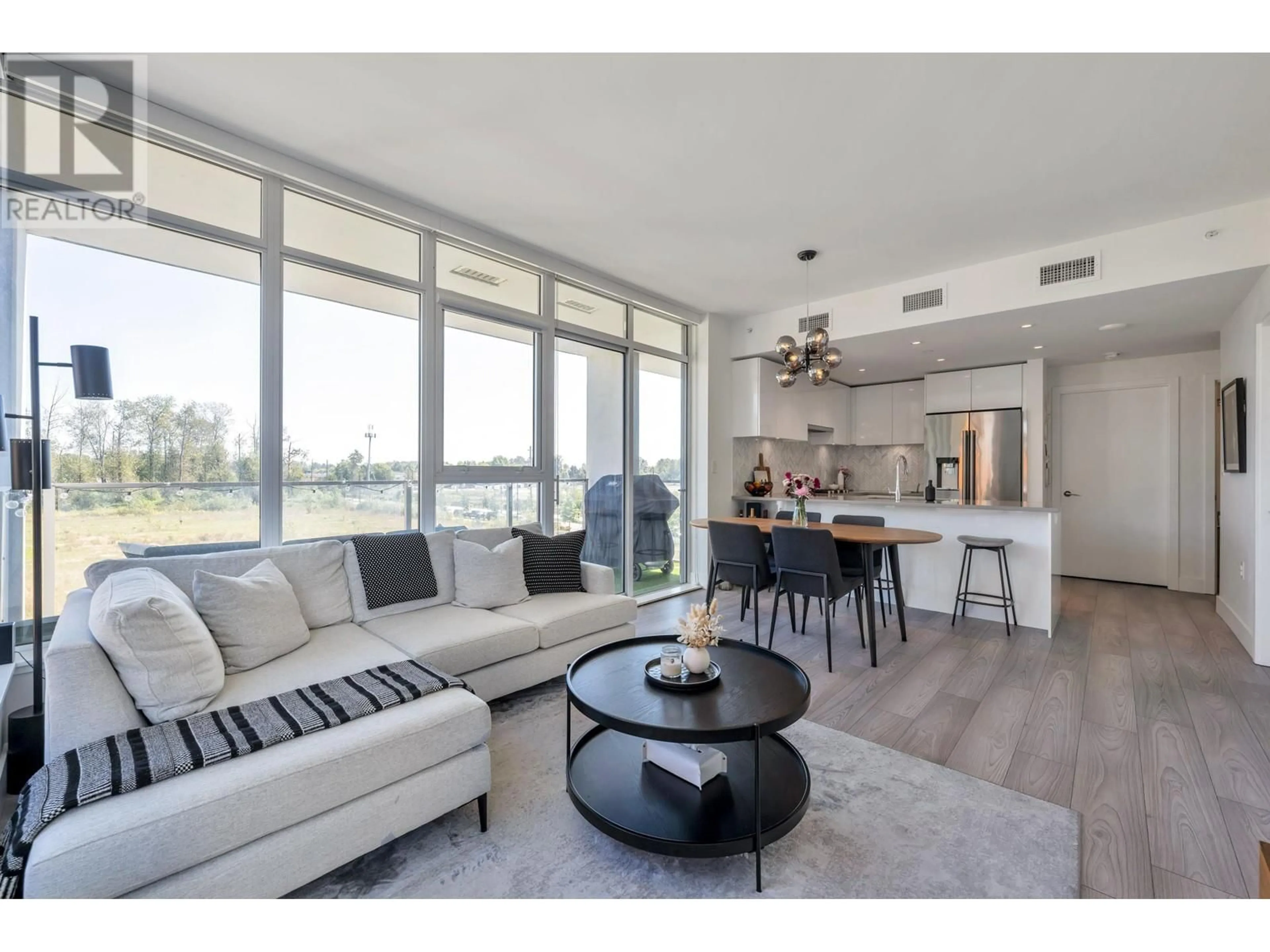303 3581 E KENT AVENUE NORTH AVENUE, Vancouver, British Columbia V5S0H6
Contact us about this property
Highlights
Estimated ValueThis is the price Wahi expects this property to sell for.
The calculation is powered by our Instant Home Value Estimate, which uses current market and property price trends to estimate your home’s value with a 90% accuracy rate.Not available
Price/Sqft$1,011/sqft
Est. Mortgage$3,822/mth
Maintenance fees$582/mth
Tax Amount ()-
Days On Market21 days
Description
CORNER 2 BED+DEN +2 BATH unit at Avalon 2 offers an exceptional layout w/non-adjacent bedrooms, bright spacious living area w/large windows and HUGE covered balcony overlooking pretty courtyard. Kitchen feat. S/S JennAir appliances including gas range, convection oven & eating bar that will please the most passionate chef. Primary bath w/heated floors, smart storage, laminate throughout, & high efficiency COOLING/heating. COMPLETE amenities inc gym. SkyBar, SkyLounge, party lounge, multi-purpose rooms, courtyard bbq & guest suites has something for everyone! Steps to the riverfront walkways, Save-on, Shoppers, Starbucks, Sushi Mura, Bosley's, banks & direct bus to Metrotwn. River District is Amazing & where you want to be! 1 locker & 1 parking. (id:39198)
Property Details
Interior
Features
Exterior
Parking
Garage spaces 1
Garage type -
Other parking spaces 0
Total parking spaces 1
Condo Details
Amenities
Exercise Centre, Guest Suite
Inclusions
Property History
 28
28


