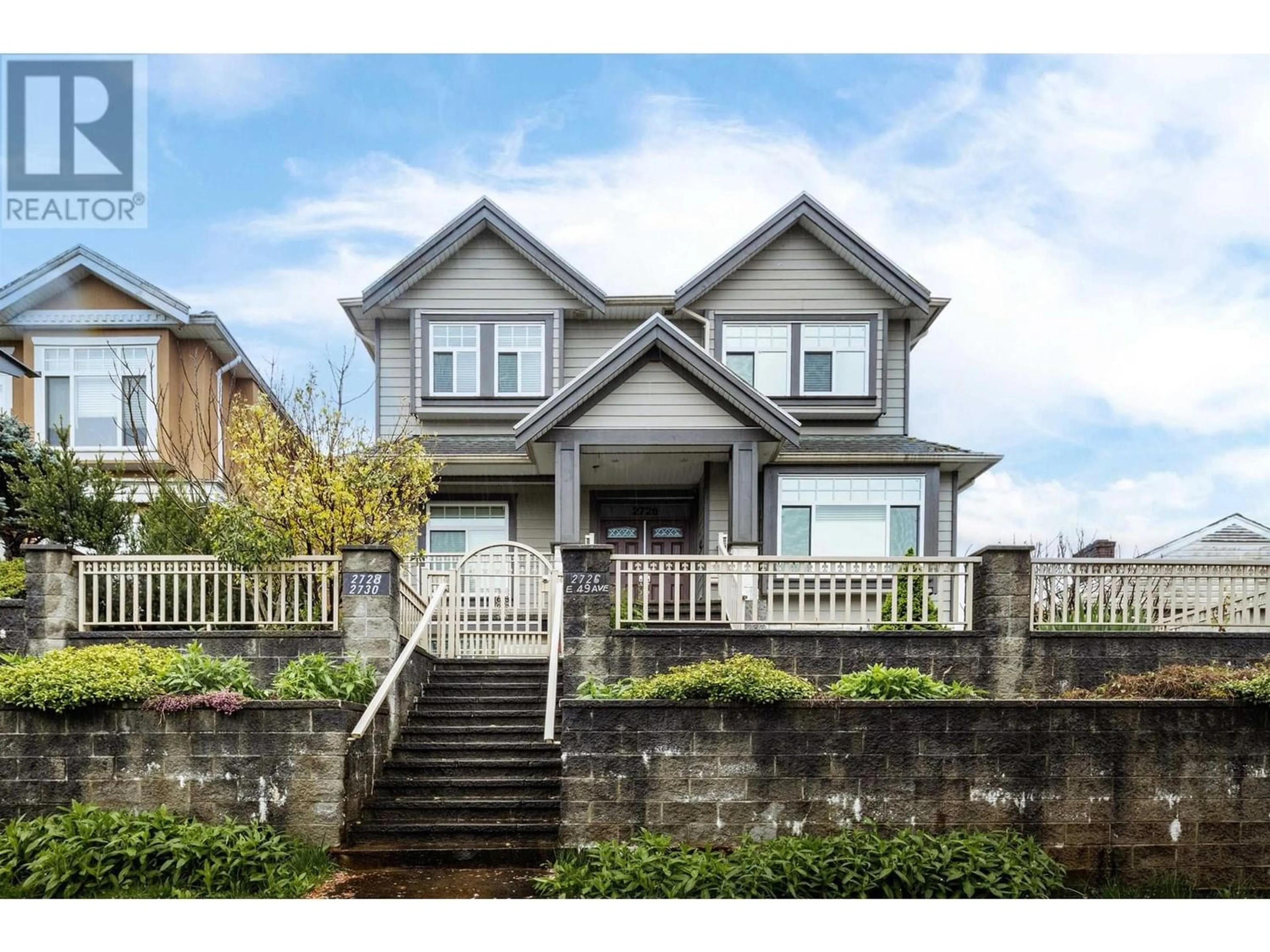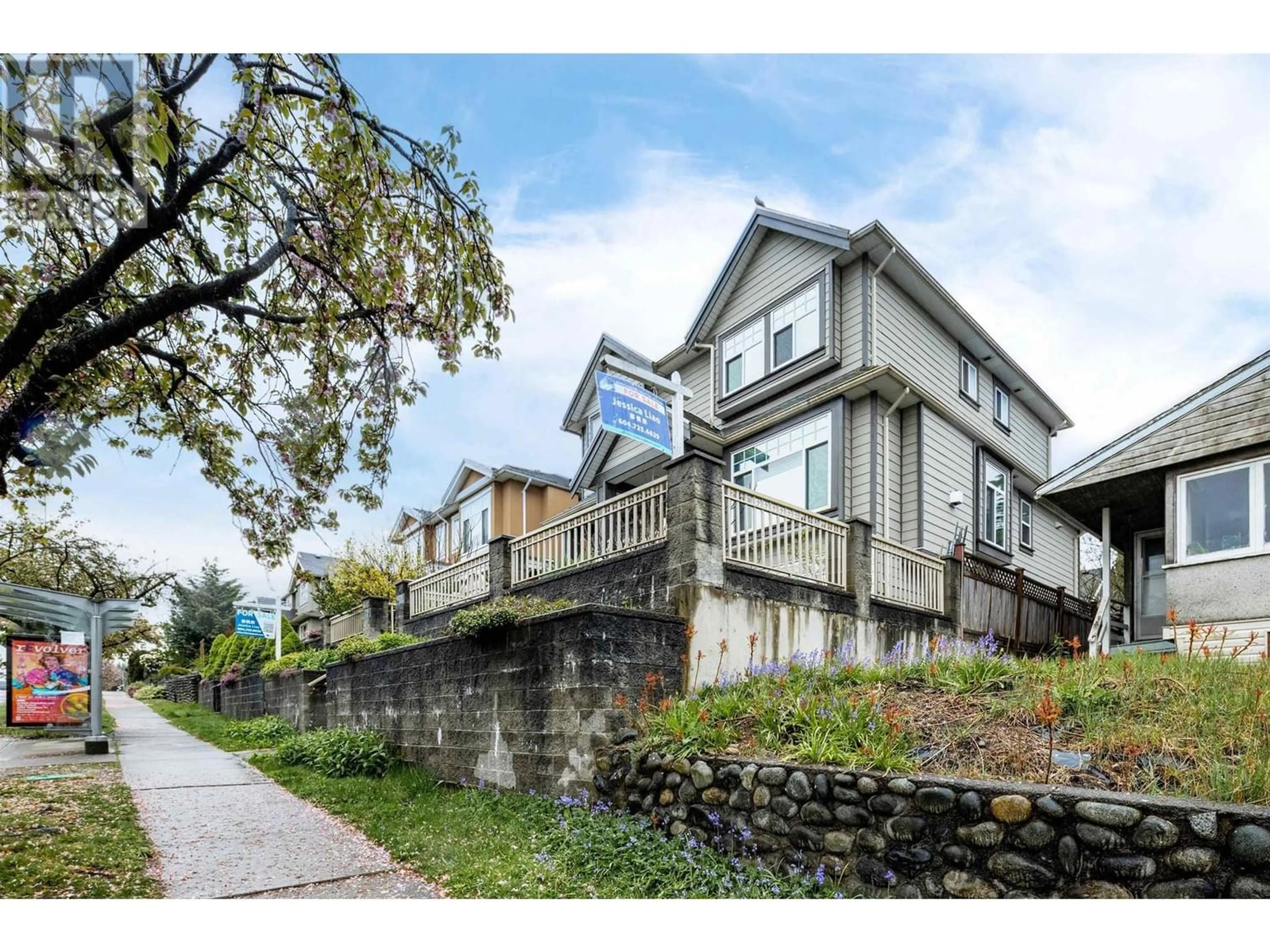2726 E 49TH AVENUE, Vancouver, British Columbia V5S1K4
Contact us about this property
Highlights
Estimated ValueThis is the price Wahi expects this property to sell for.
The calculation is powered by our Instant Home Value Estimate, which uses current market and property price trends to estimate your home’s value with a 90% accuracy rate.Not available
Price/Sqft$884/sqft
Days On Market24 days
Est. Mortgage$14,086/mth
Tax Amount ()-
Description
Welcome to this luxury custom home sits at one of the most desired Killarney area! Enjoy this 3 levels home with 5040 sq.ft north facing lot with 11 bedroom and 8 bath. Open concept kitchen with huge island, quartz countertop & backsplash, wok kitchen and high end S/S appliances. HRV built in Vacuum, Security System, Radiant Heat, cozy Fireplace. Modern tile and laminate flooring throughout all levels. Great mortgage helpers with 2 separate suites both are 2 bedroom with its own kitchen and separate entrance. 2 Bedroom laneway house for extra rental income. Fenced backyard with fruit trees. Single garage plus carport. Dr. George Elementary, Killarney Secondary. Easy access to Metrotown and Richmond. Open House May 26Sun 1-3pm (id:39198)
Property Details
Interior
Features
Exterior
Parking
Garage spaces 3
Garage type Detached Garage
Other parking spaces 0
Total parking spaces 3
Property History
 39
39

