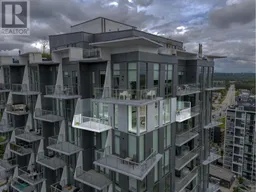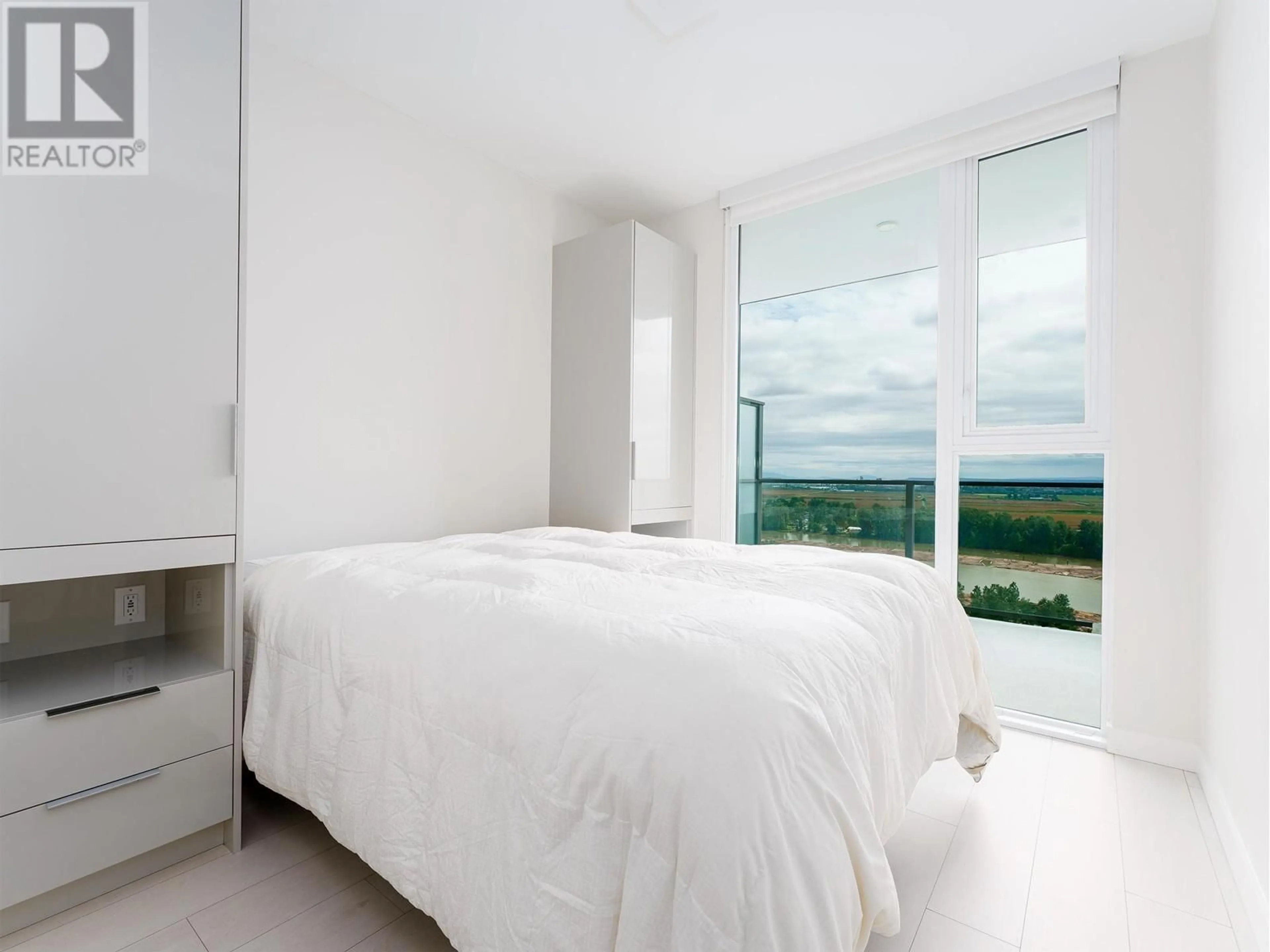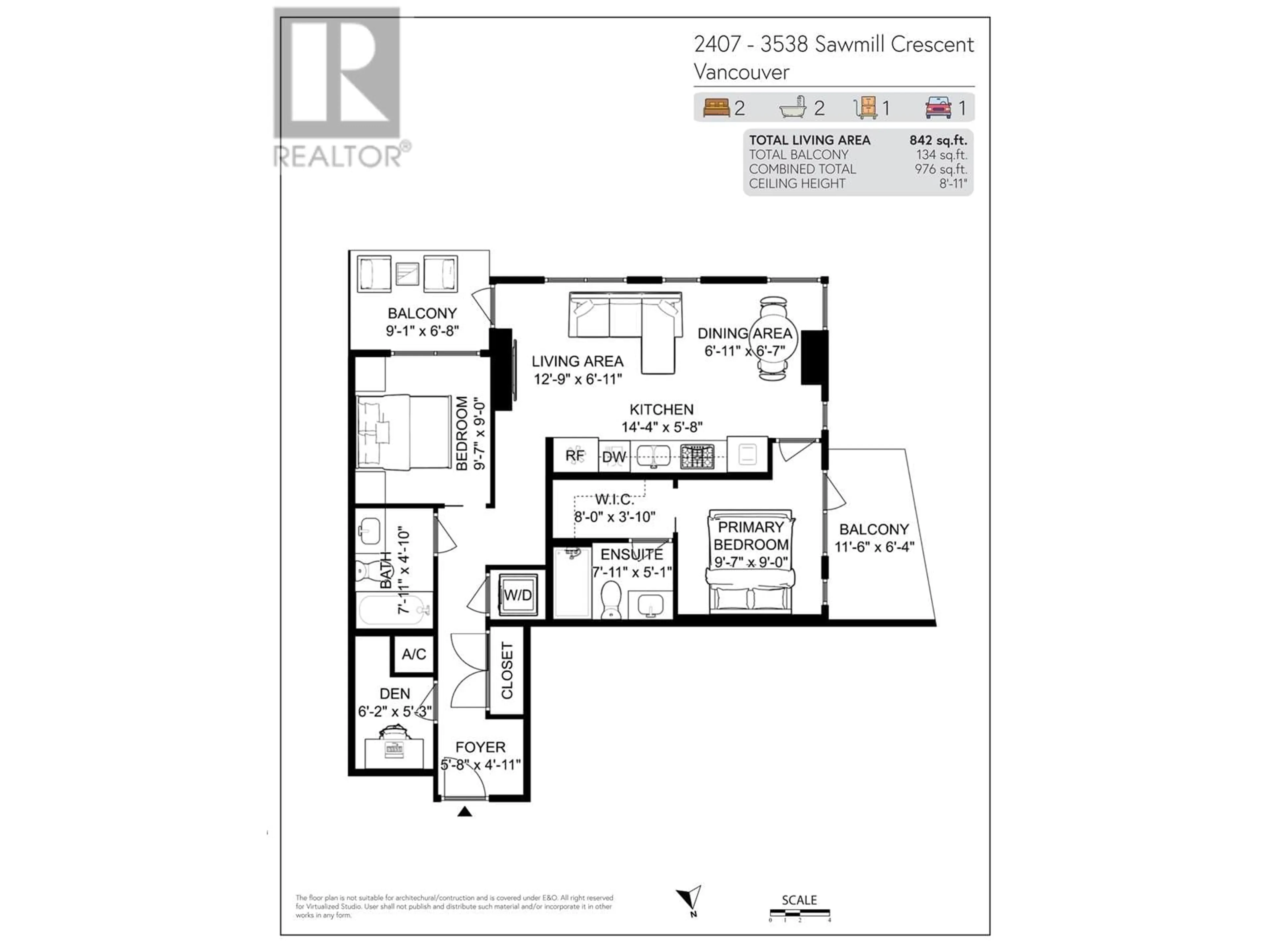2407 3538 SAWMILL CRESCENT, Vancouver, British Columbia V5S0J8
Contact us about this property
Highlights
Estimated ValueThis is the price Wahi expects this property to sell for.
The calculation is powered by our Instant Home Value Estimate, which uses current market and property price trends to estimate your home’s value with a 90% accuracy rate.Not available
Price/Sqft$1,045/sqft
Est. Mortgage$3,779/mth
Maintenance fees$480/mth
Tax Amount ()-
Days On Market1 day
Description
SUB-PENTHOUSE & top of the 07 floor-plan! This SW CORNER home boasts stunning wrap-around views from 2 balconies and floor to ceiling windows. Amazing views of Fraser River to the South and Vancouver Island mountains to the West! Quartz counter, glass backsplash and stainless steel appliances complete the designer kitchen. A/C & laminate flooring throughout, plus spacious flex/den room & separate bedrooms allow privacy. Avalon Park 3 has ALL the amenities; gym, pool, hot tub, guest suites, social rooms, gardens, lots of visitor parking & bike rooms. River District 'village' right outside your door... restaurants, shopping, trails! 1 secure parking & locker. Ask about private financing. Immediate VACANT possession available; no GST or waiting on pre-sale. (id:39198)
Property Details
Interior
Features
Exterior
Features
Parking
Garage spaces 1
Garage type -
Other parking spaces 0
Total parking spaces 1
Condo Details
Amenities
Laundry - In Suite, Recreation Centre
Inclusions
Property History
 30
30 39
39


