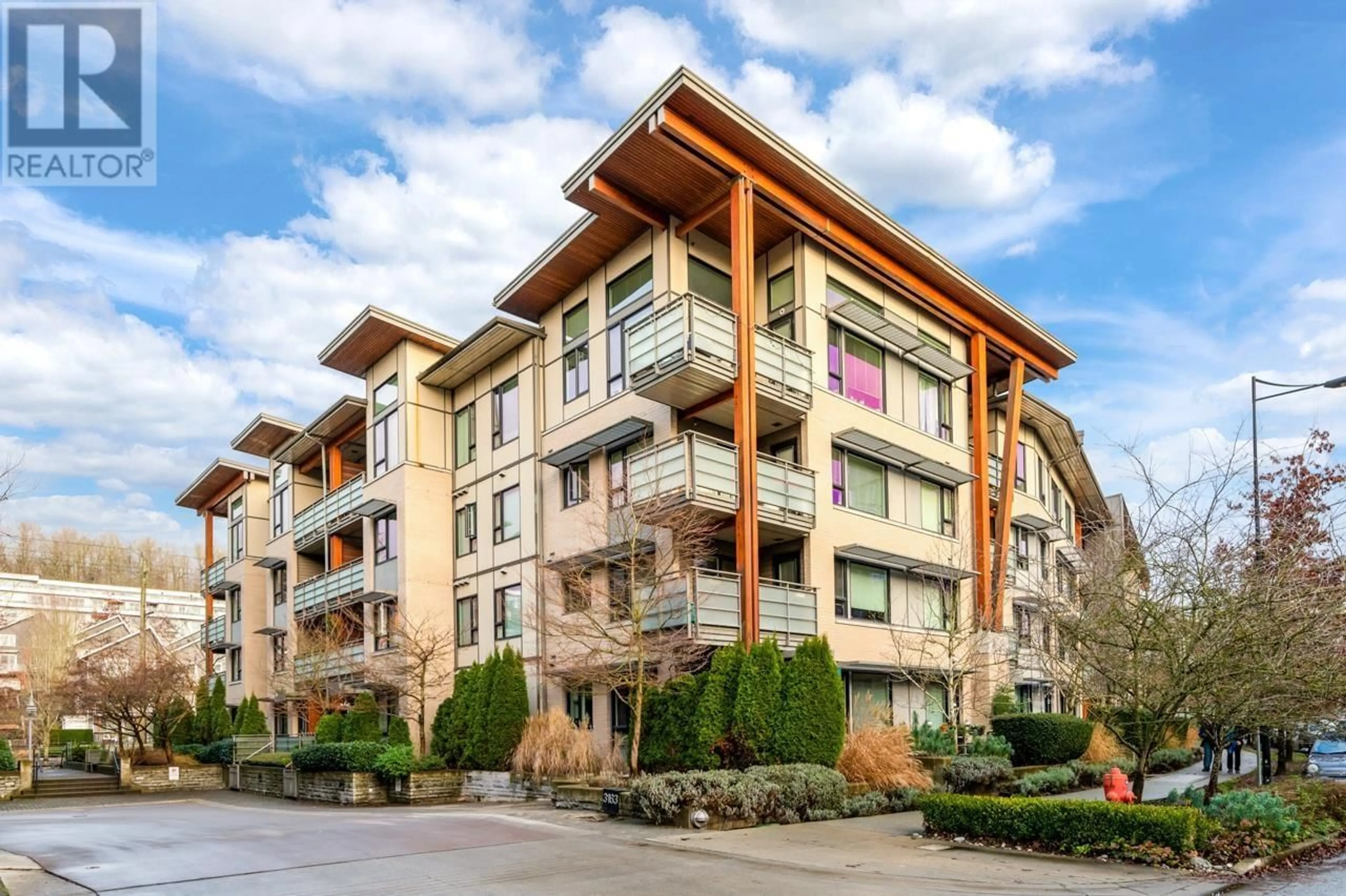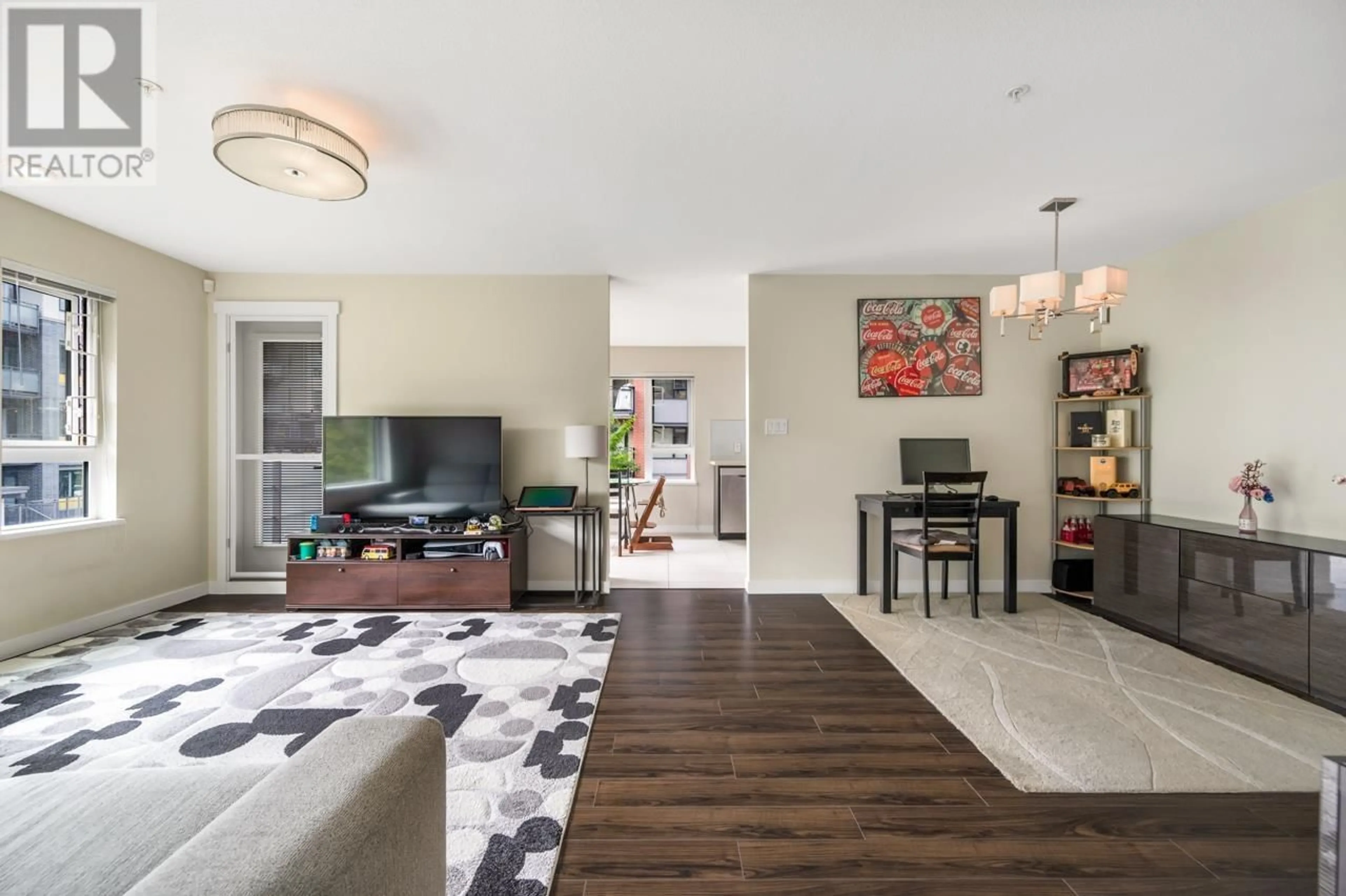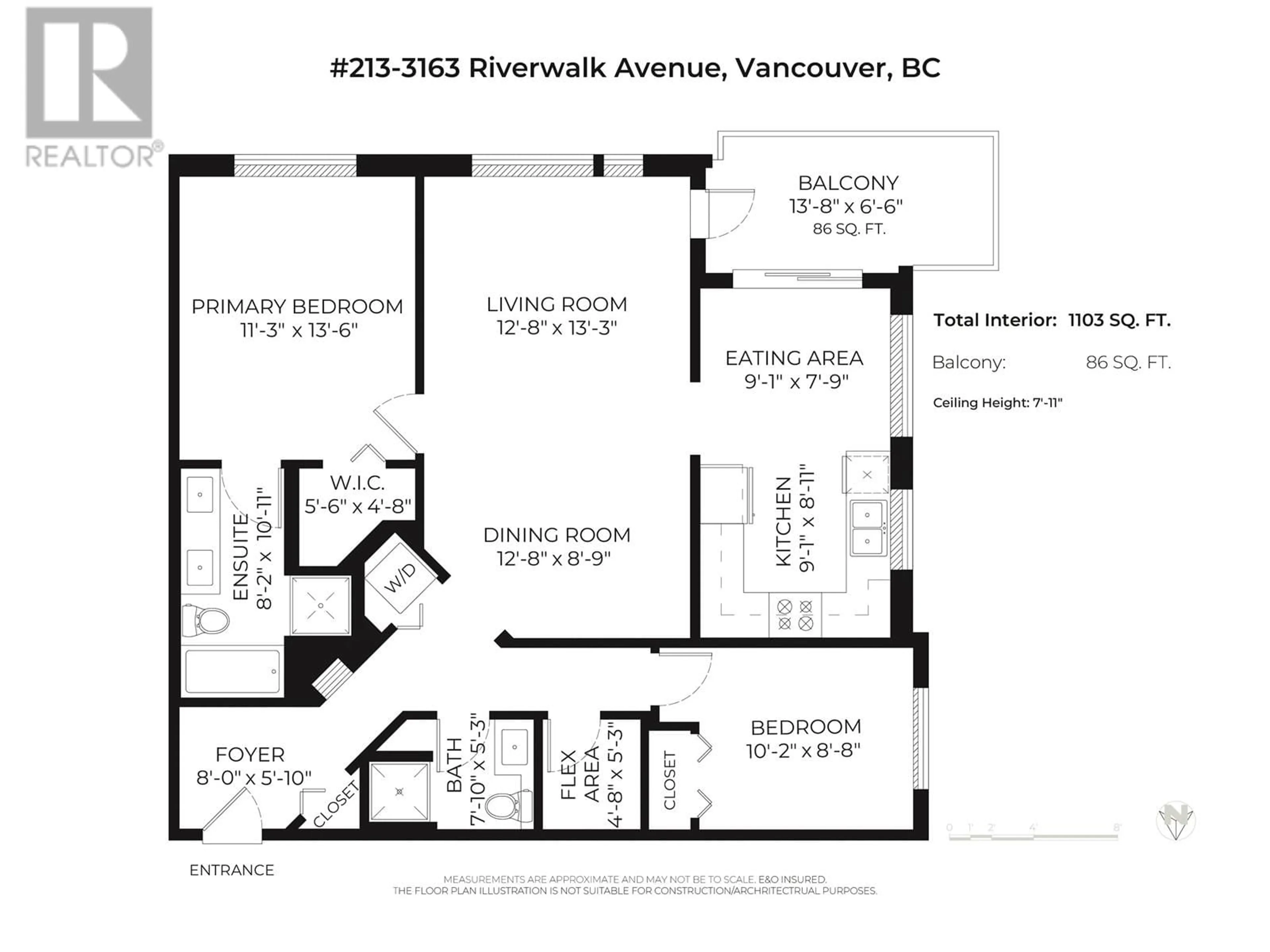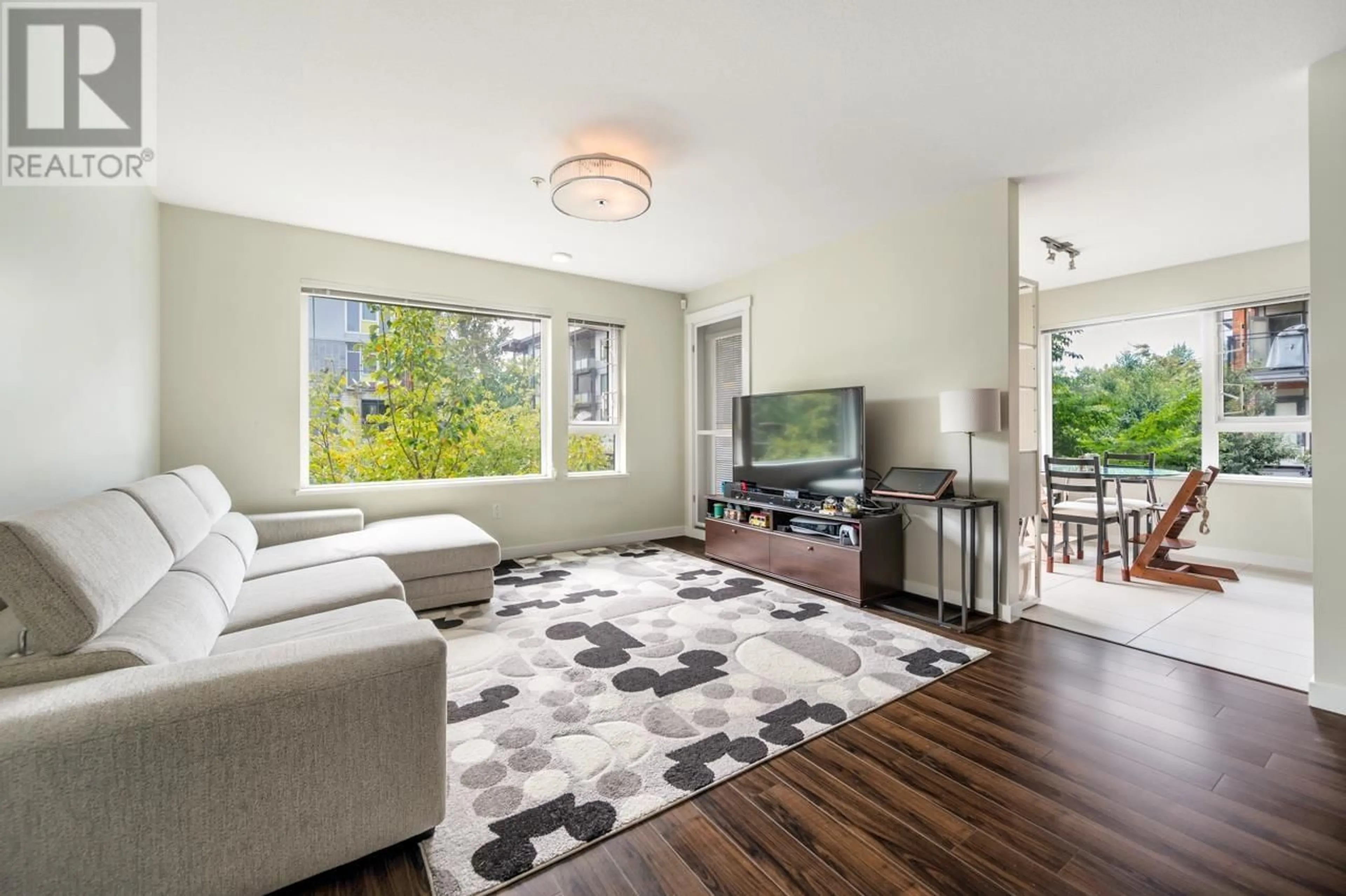213 3163 RIVERWALK AVENUE, Vancouver, British Columbia V5S0A8
Contact us about this property
Highlights
Estimated ValueThis is the price Wahi expects this property to sell for.
The calculation is powered by our Instant Home Value Estimate, which uses current market and property price trends to estimate your home’s value with a 90% accuracy rate.Not available
Price/Sqft$768/sqft
Est. Mortgage$3,642/mo
Maintenance fees$606/mo
Tax Amount ()-
Days On Market1 day
Description
Immaculate 1,103 sqft. 2-bed, 2-bath + flex room CORNER unit at New Water developed by Polygon. Embrace the beautiful river side neighborhood in River District & experience the quiet yet vibrant city life here. This unit has been occupied & well maintained by original owner. Large windows at SW corner providing abundant natural light to the spacious living area. Separated kitchen space with walkout door to balcony for you to enjoy BBQ & the peek-a-boo water view. The generously sized master ensuite with walk-in closet & the 2nd bedroom are separated by the flex room & shared bathroom to provide more privacy. Strata fee includes radiant floor heat. One parking stall. Rental locker available. Easy access to anywhere in Vancouver, Burnaby & Richmond. Open House Feb 2 (Sun) 2-4pm. (id:39198)
Upcoming Open House
Property Details
Interior
Features
Exterior
Parking
Garage spaces 1
Garage type Underground
Other parking spaces 0
Total parking spaces 1
Condo Details
Amenities
Exercise Centre, Laundry - In Suite
Inclusions
Property History
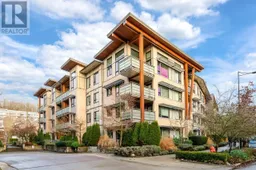 28
28
