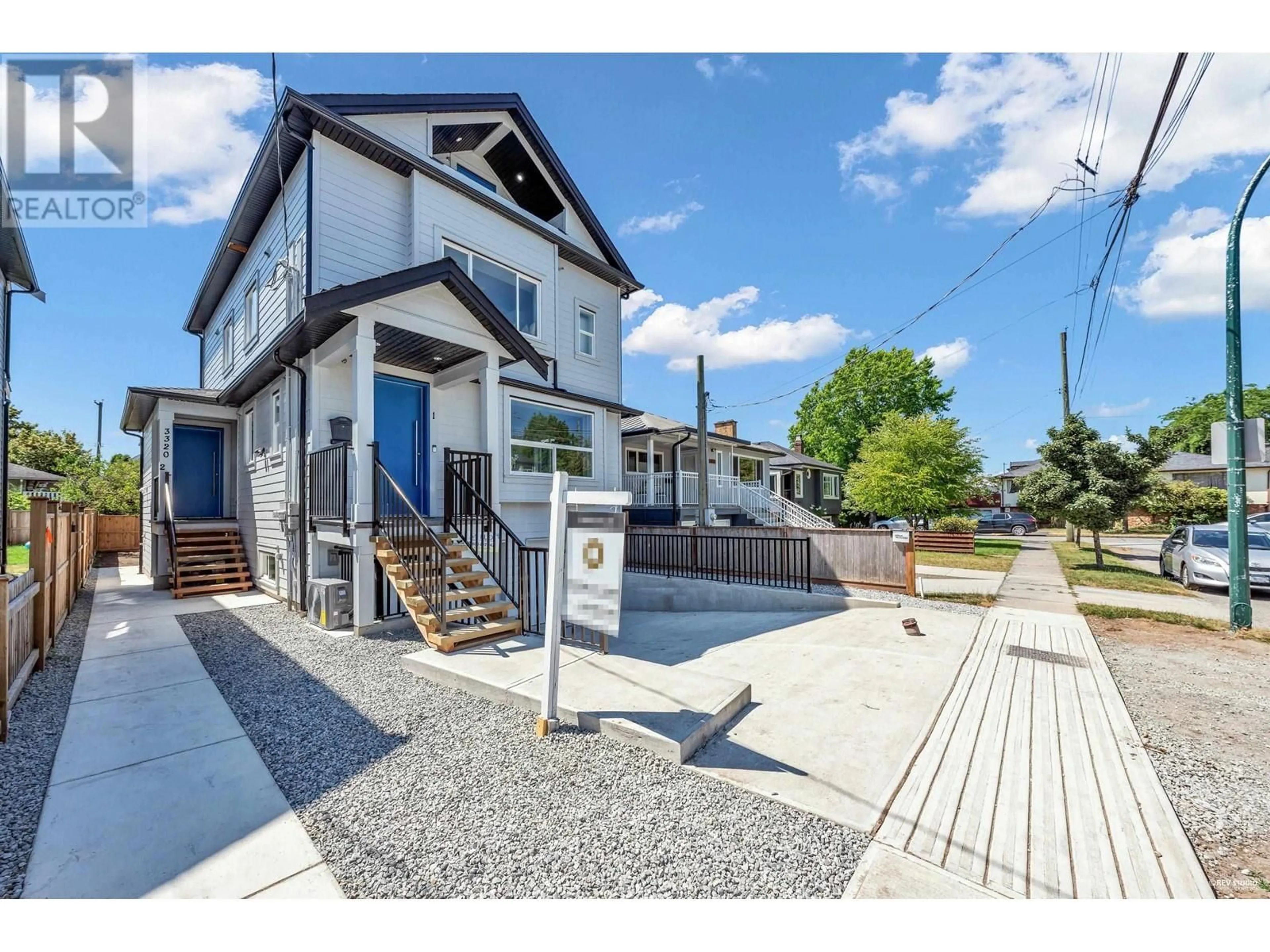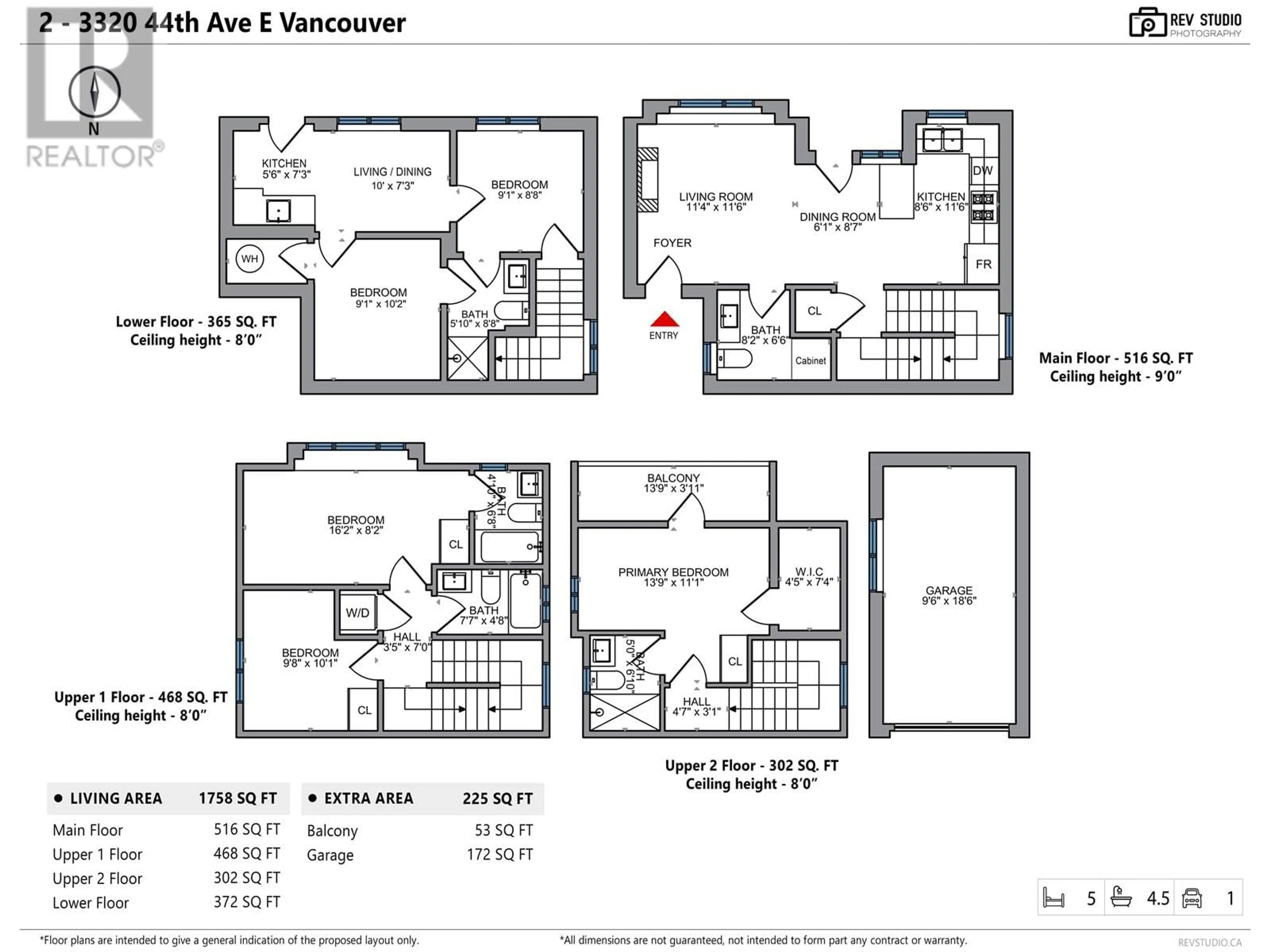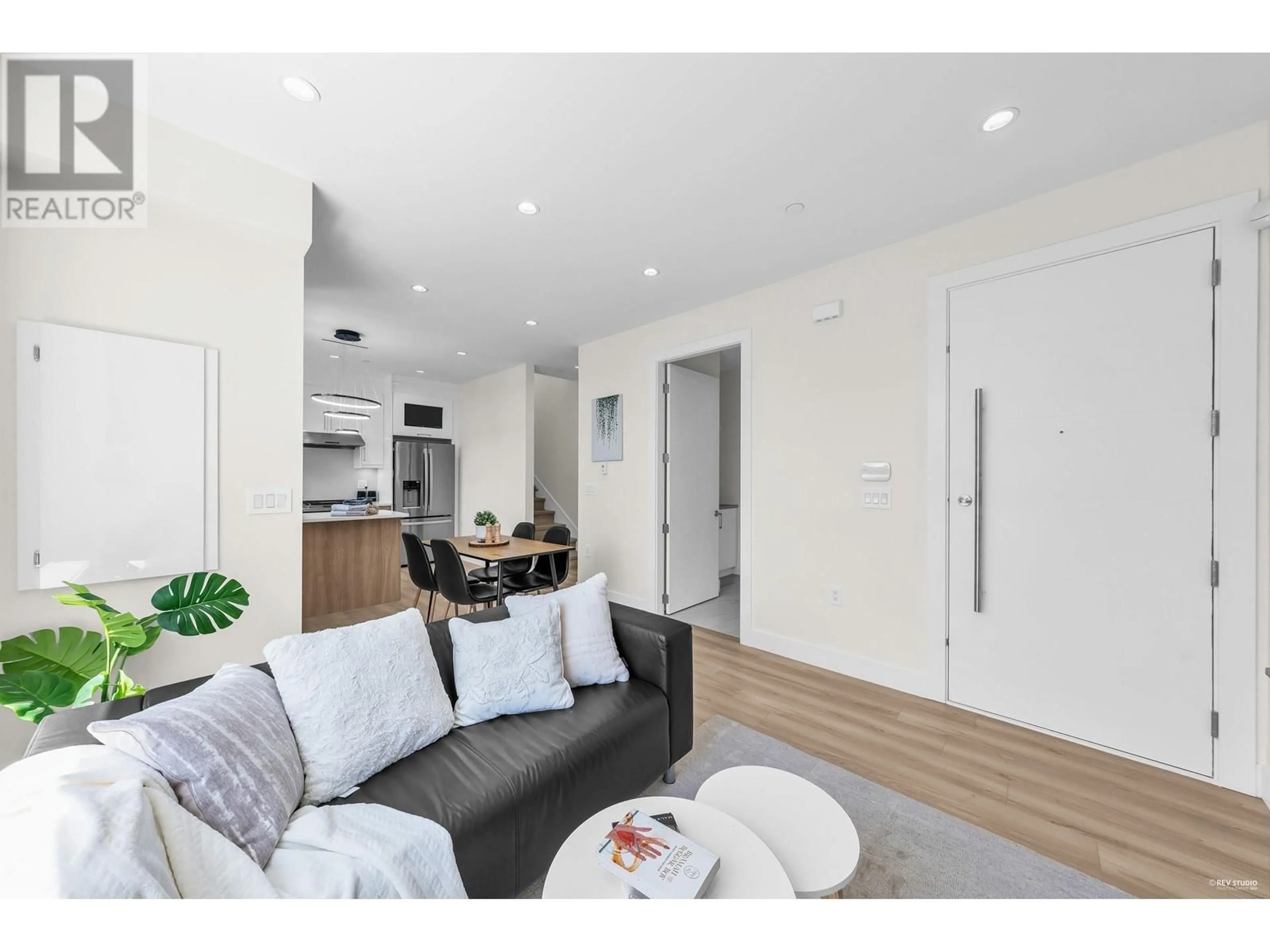2 3320 E 44TH AVENUE, Vancouver, British Columbia V5R3B4
Contact us about this property
Highlights
Estimated ValueThis is the price Wahi expects this property to sell for.
The calculation is powered by our Instant Home Value Estimate, which uses current market and property price trends to estimate your home’s value with a 90% accuracy rate.Not available
Price/Sqft$881/sqft
Est. Mortgage$6,652/mo
Tax Amount ()-
Days On Market3 days
Description
Brand NEW back duplex in sought-after Killarney area. This 1758sf home offers 3 beds, 3 and half baths & open kitchen w/quartz countertops, high-end s/s appliances. Basement is fully finished with a 2-bed suite that can be great mortgage helper. Features include 9´ ceilings, stunning accent tv wall with electric fireplace, A/C, radiant floor heating, high quality laminate flooring, single garage w/EV charging & extra parking. Views from the upper balcony. Enjoy a massive private fenced backyard for BBQs & gardening. Walkscore 94. Centrally located to transit, Killarney Community Centre, parks & schools. Short drive to Burnaby's Central & Metrotown. Open House Sat. Dec. 21st from 2:30-4pm. (id:39198)
Property Details
Interior
Features
Exterior
Parking
Garage spaces 2
Garage type Garage
Other parking spaces 0
Total parking spaces 2
Condo Details
Amenities
Laundry - In Suite
Inclusions




