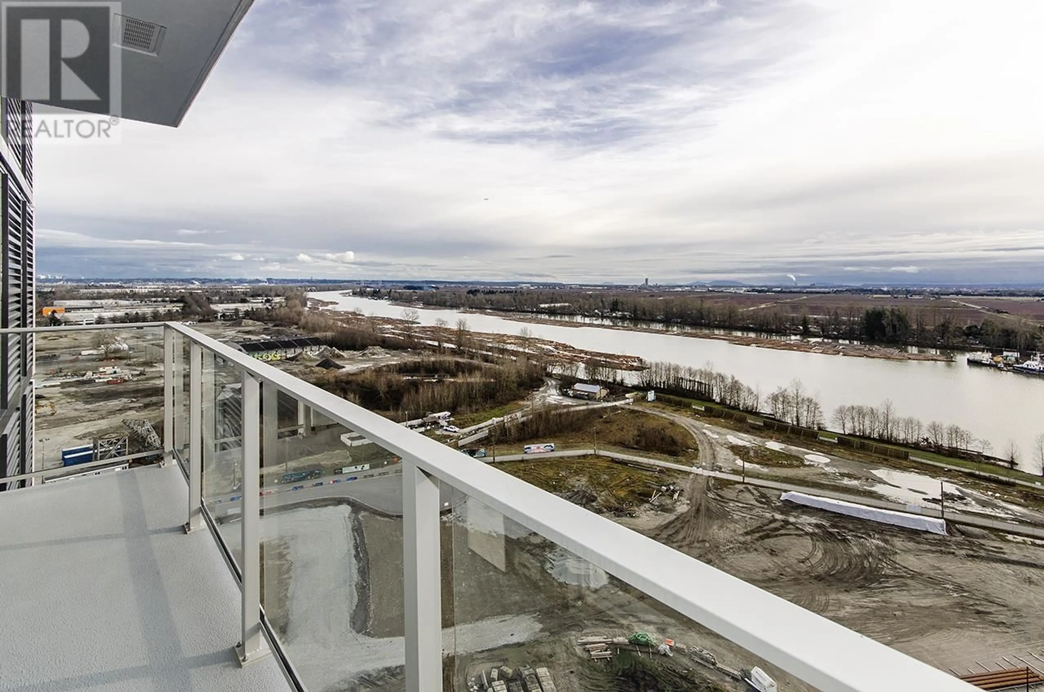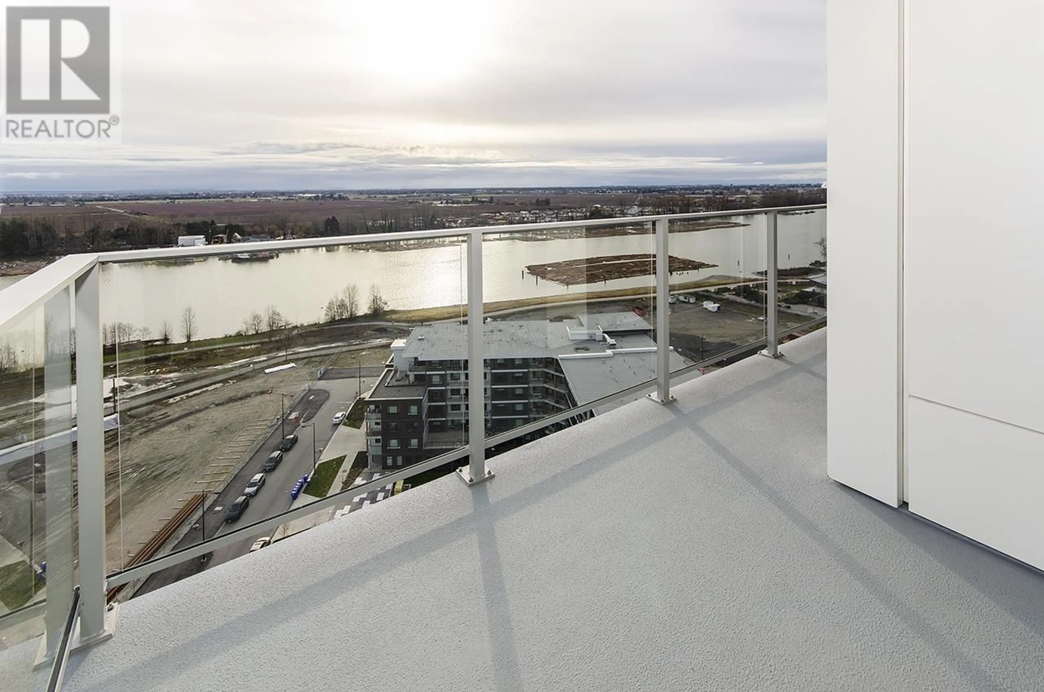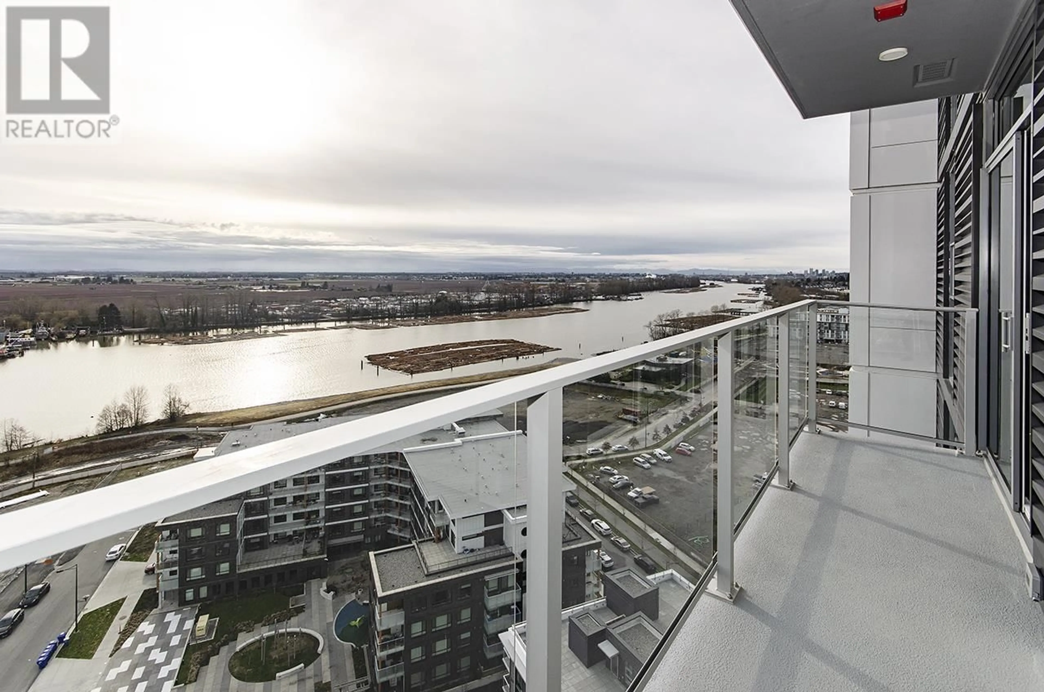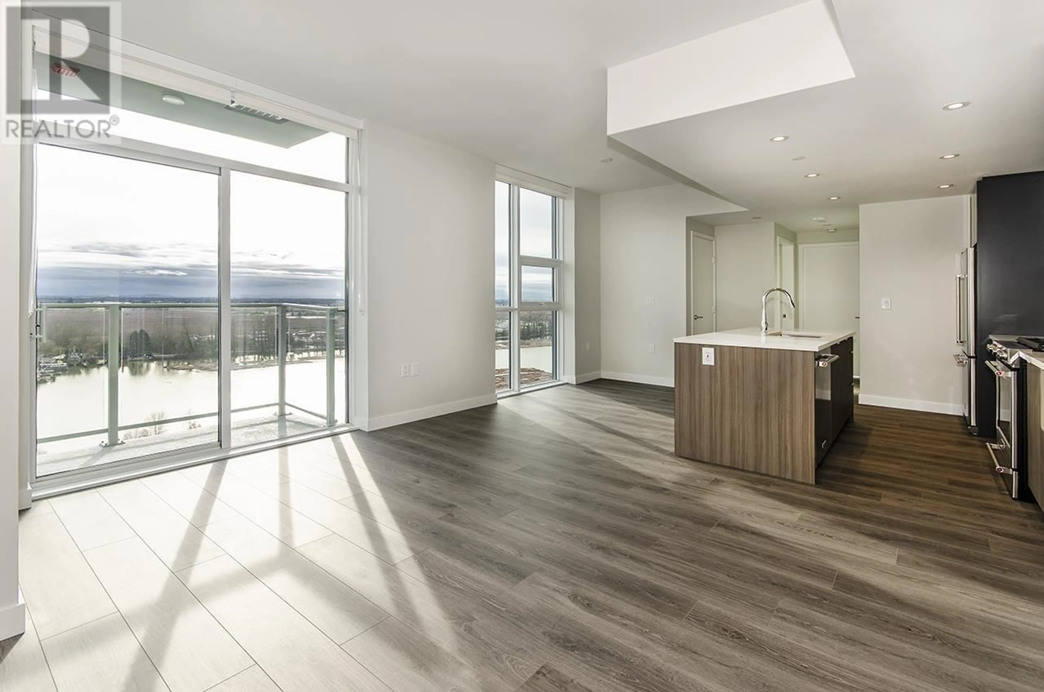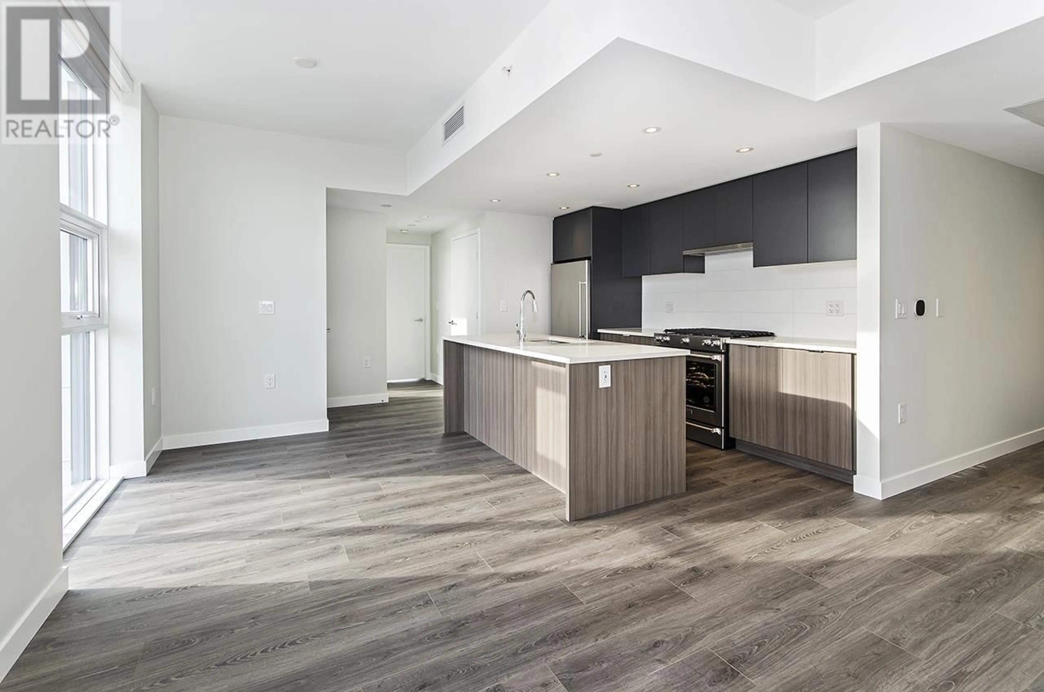1801 3430 E KENT AVENUE SOUTH, Vancouver, British Columbia V5S0G7
Contact us about this property
Highlights
Estimated ValueThis is the price Wahi expects this property to sell for.
The calculation is powered by our Instant Home Value Estimate, which uses current market and property price trends to estimate your home’s value with a 90% accuracy rate.Not available
Price/Sqft$1,214/sqft
Est. Mortgage$5,364/mo
Maintenance fees$619/mo
Tax Amount ()-
Days On Market44 days
Description
Paradigm at popular River District. 18th floor, 90 degree water & city view, bright & functional layout 3 bedroom plus den, 2 baths plus balcony off living room overlooking water & open view. High quality finishings with SS kitchen appliances, full size washer & dryer. Super club amenities including fully equipped exercise room & a kids' playroom, yoga & TRX room, different indoor & outdoor meeting areas for social gatherings & kids' play areas, bike storages with a repair & wash station, dog wash station, daytime concierge with parcel storage. This unit comes with 2 parking stalls including one EV charge and one spacious locker. Easy to show. Some photos are virtually staged. Open house Sat 26 Oct 3-5pm (id:39198)
Property Details
Interior
Features
Exterior
Parking
Garage spaces 2
Garage type Underground
Other parking spaces 0
Total parking spaces 2
Condo Details
Amenities
Exercise Centre, Laundry - In Suite, Recreation Centre
Inclusions

