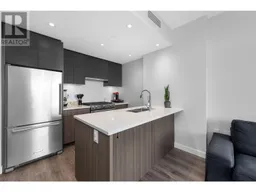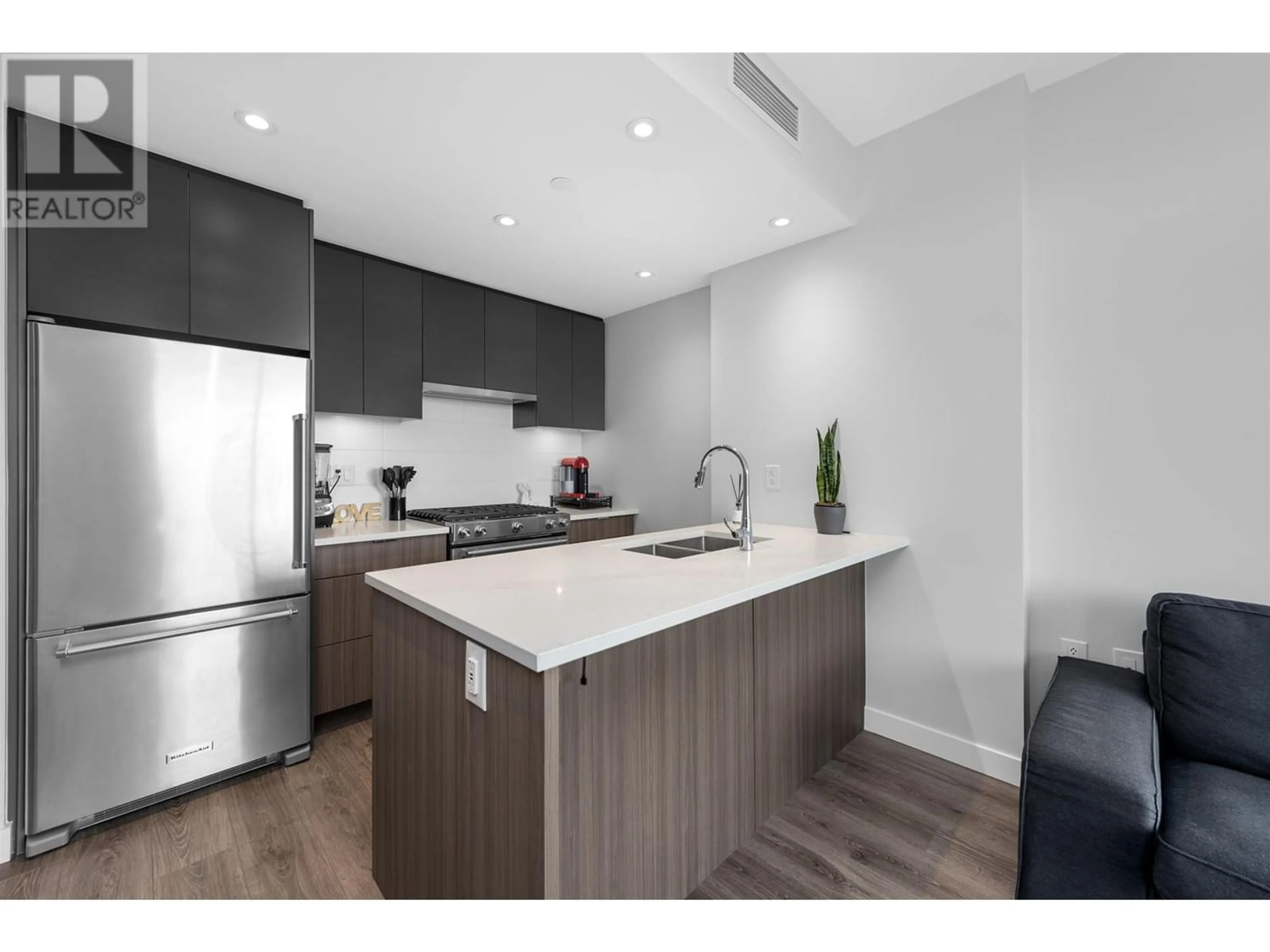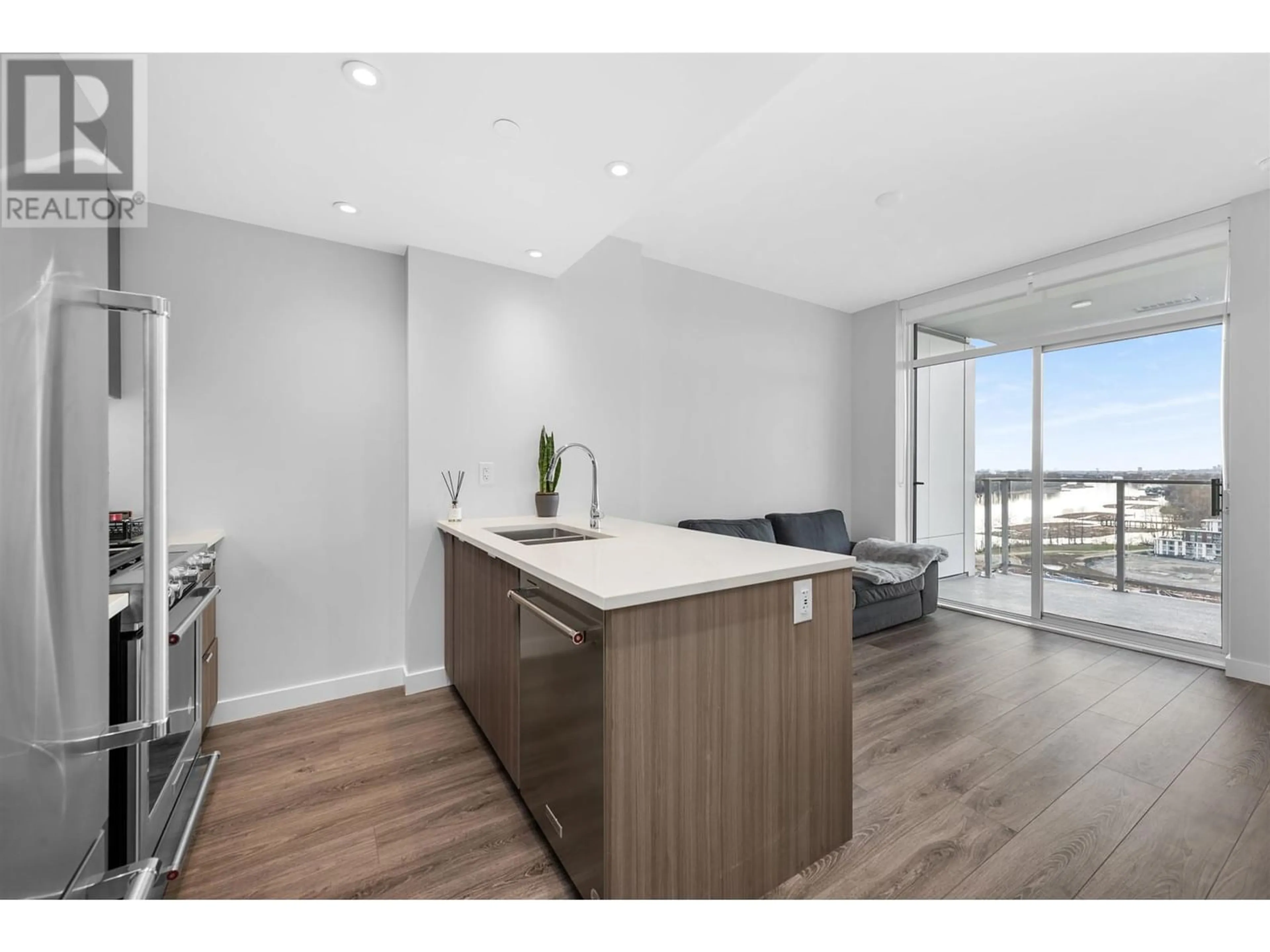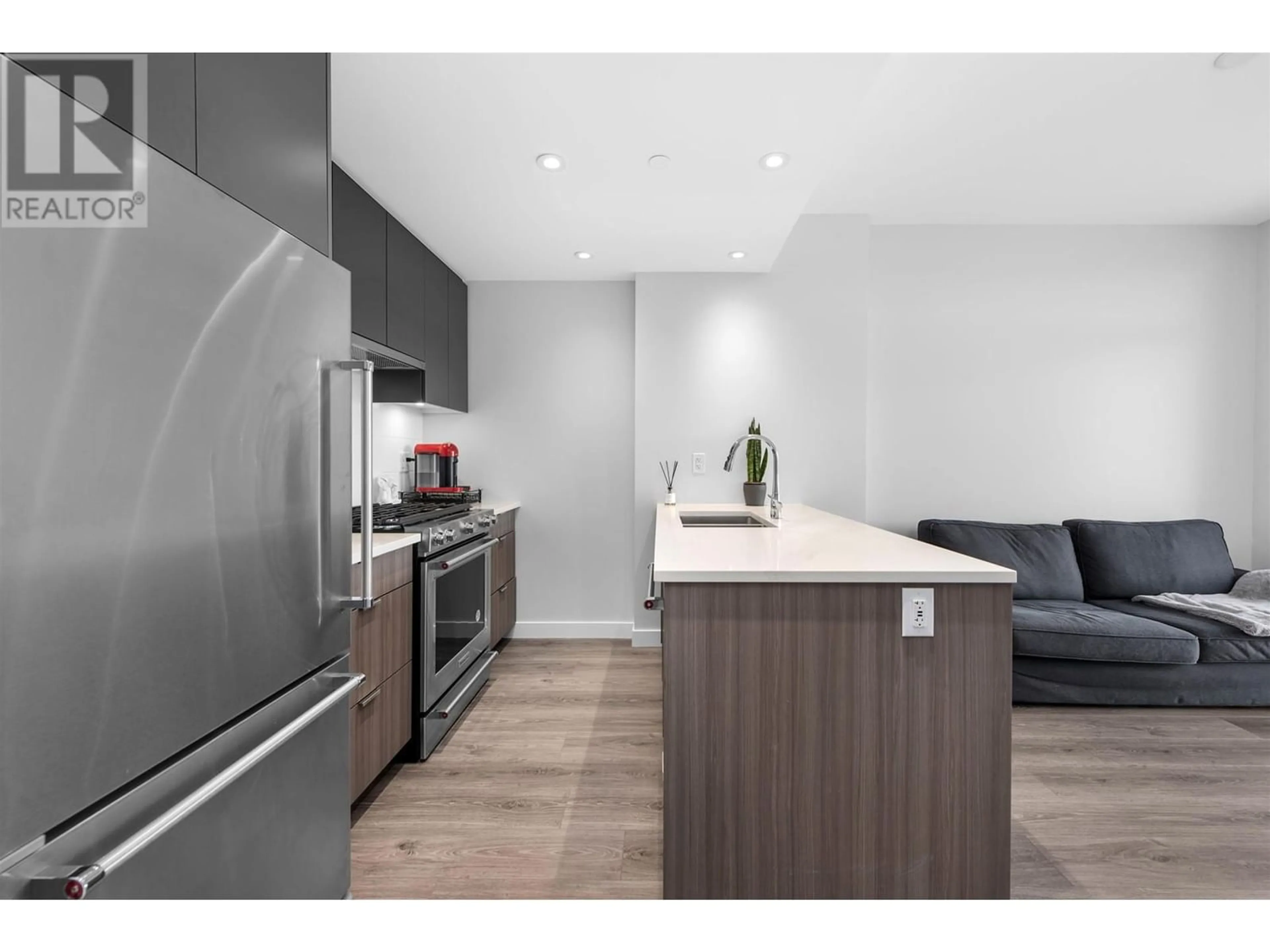1702 3430 E KENT AVENUE SOUTH, Vancouver, British Columbia V5S0G7
Contact us about this property
Highlights
Estimated ValueThis is the price Wahi expects this property to sell for.
The calculation is powered by our Instant Home Value Estimate, which uses current market and property price trends to estimate your home’s value with a 90% accuracy rate.Not available
Price/Sqft$1,202/sqft
Est. Mortgage$2,727/mo
Maintenance fees$316/mo
Tax Amount ()-
Days On Market214 days
Description
Welcome to Paradigm by Wesgroup. This home is a part of the new group of homes inside the popular River District community. Featuring a 1-bed & den home with A/C and west facing views of the Fraser River & the surrounding community. Effortlessly work your way around the functional kitchen, designed with plenty of storage, full-size stainless steel appliances, including a gas range, and full size laundry. Enjoy indoor & outdoor amenities; Fitness studio, Yoga & TRX room, expansive courtyard, social room with office booths and entertainment activities, large guest suite and lounge with BBQ and a bike room. Just steps away from walking trails, retail shops and restaurants; Shoppers Drug Mart, Save-on-Foods, Everything Wine, Sushi Mura, Bosley's, and much more! This unit comes with 1 EV parking. (id:39198)
Property Details
Interior
Features
Exterior
Parking
Garage spaces 1
Garage type Underground
Other parking spaces 0
Total parking spaces 1
Condo Details
Amenities
Exercise Centre, Guest Suite, Laundry - In Suite, Recreation Centre
Inclusions
Property History
 27
27


