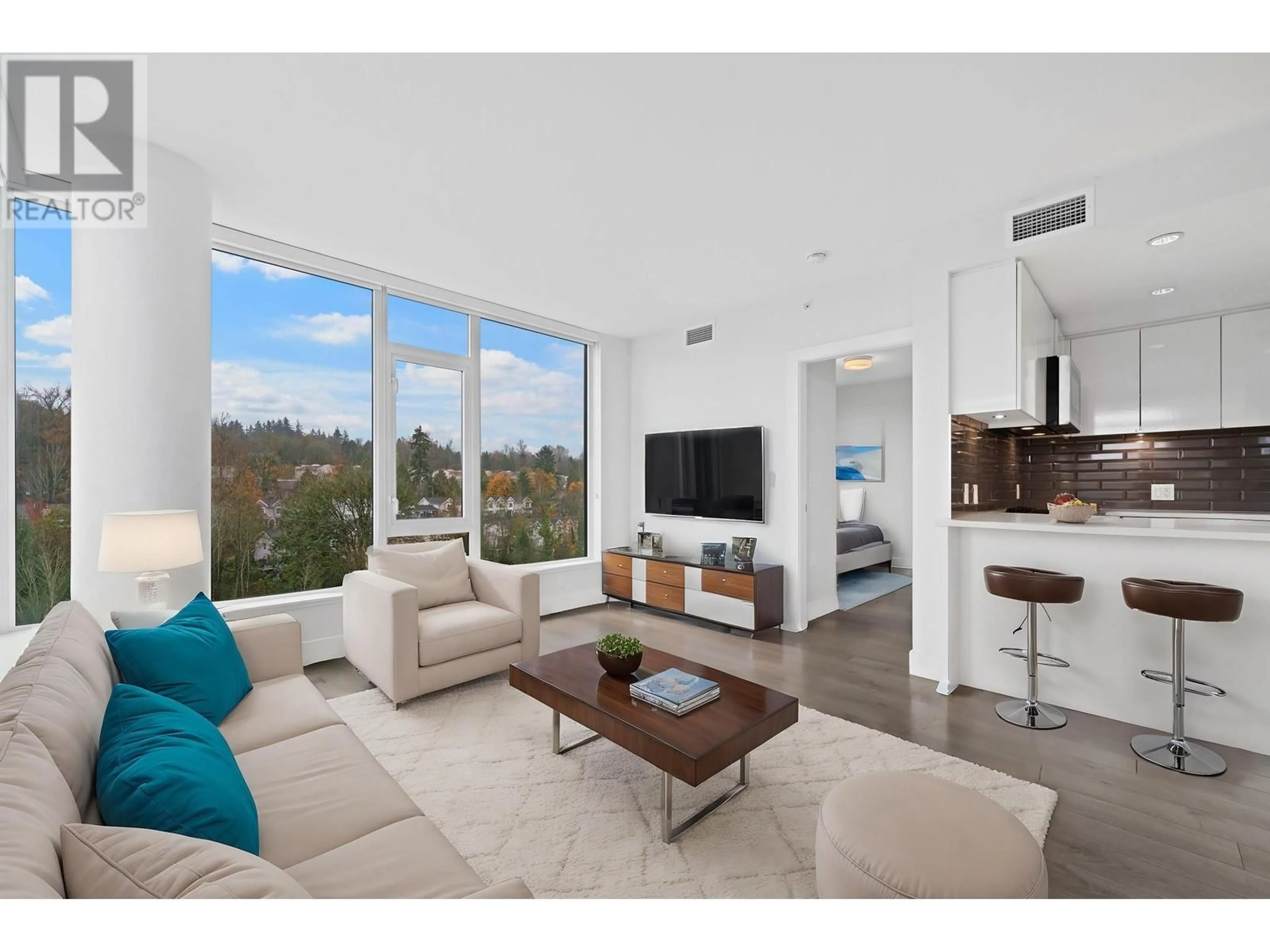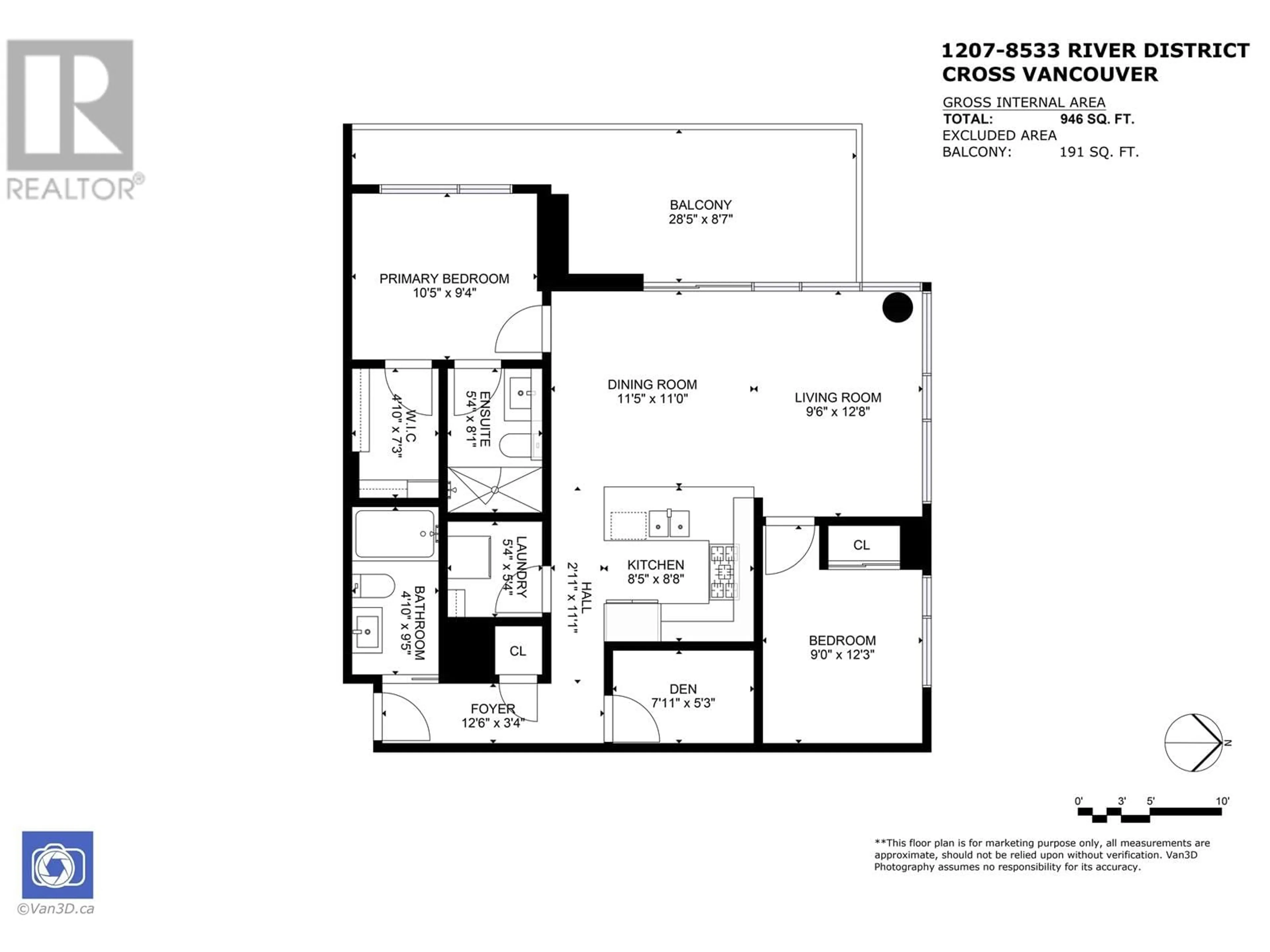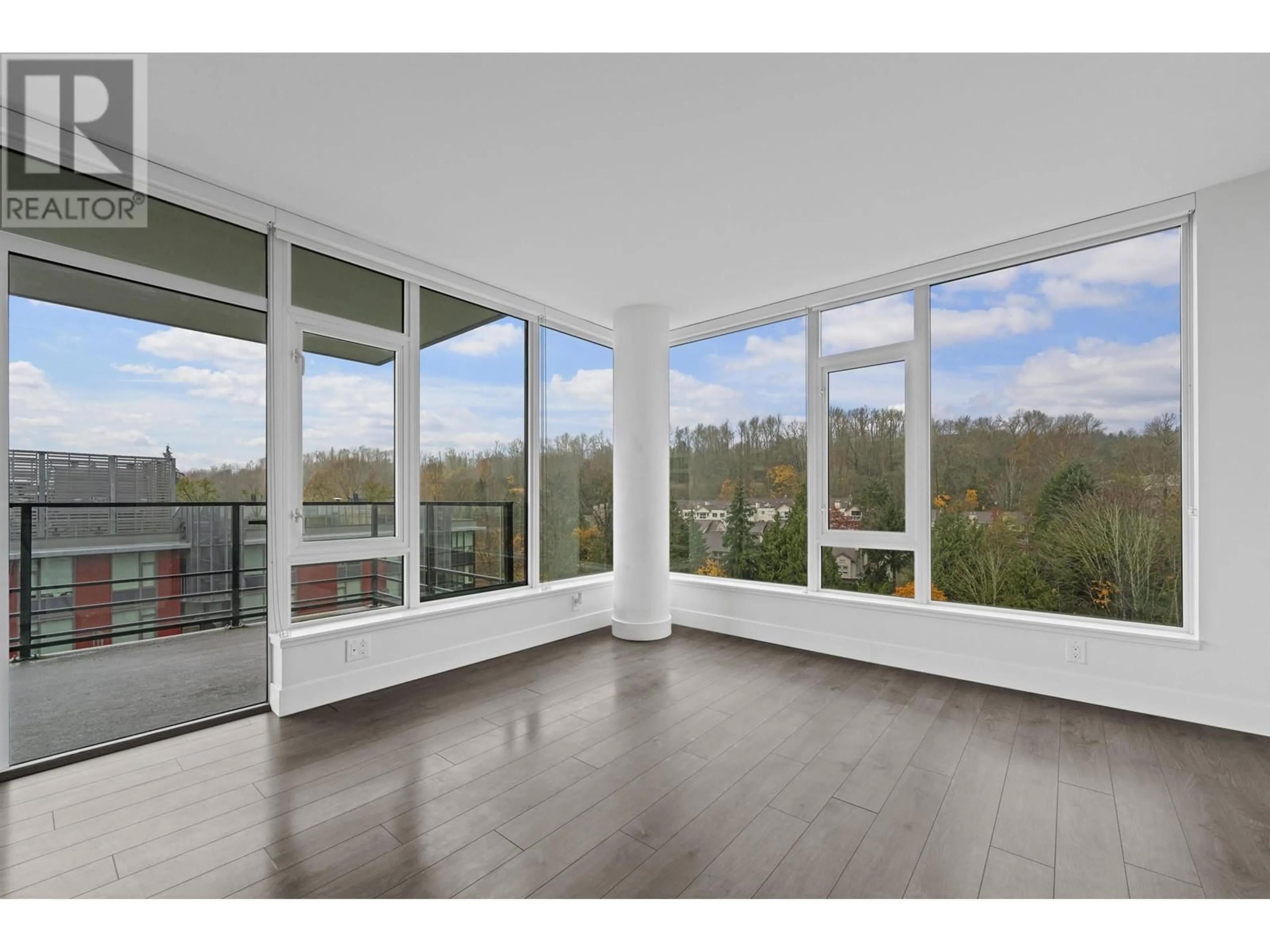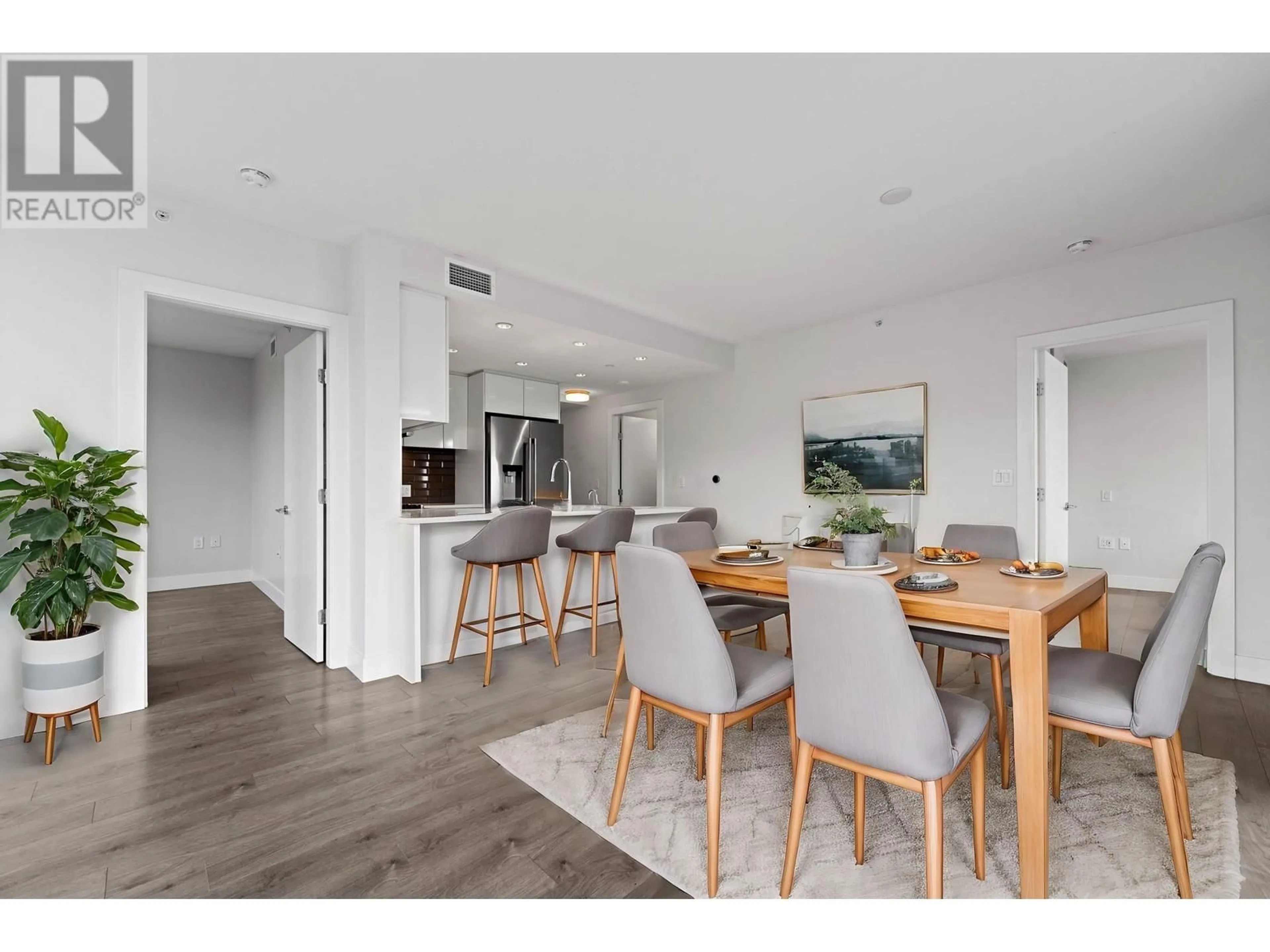1207 8533 RIVER DISTRICT CROSSING, Vancouver, British Columbia V5S0H2
Contact us about this property
Highlights
Estimated ValueThis is the price Wahi expects this property to sell for.
The calculation is powered by our Instant Home Value Estimate, which uses current market and property price trends to estimate your home’s value with a 90% accuracy rate.Not available
Price/Sqft$960/sqft
Est. Mortgage$3,904/mo
Maintenance fees$682/mo
Tax Amount ()-
Days On Market21 days
Description
WATER VIEW. A/C. Corner. TWO side by side PARKING (extra stall purchased). Welcome to this big 946sf 2 bed & den & 191sf patio home at Quartet. In home features inc: Nest thermostat, Nuheat in-floor heating, Jenn-Air gas cooktop & appliance package, quartz counters, on demand hot water dispenser, Kohler faucet, recessed LED & motion sensor lighting, upgraded bedroom flooring & sleek roller shades. Quality built by Wesgroup & located right in the River District Plaza. Everything you need is here! Club Central - 14,000sf of amenities inc.:pool, gym, squash courts, sauna, steam room, children's play room, party room & garden. Save-On, Local, Everything Wine...a multitude of shops, banks, cafes, services & dining right downstairs. 2 min walk to the bus stop. Built to LEED Gold! 1 storage inc. (Some photos virtually staged) OPEN HOUSE SAT NOV 30th 2-4pm (id:39198)
Property Details
Interior
Features
Exterior
Features
Parking
Garage spaces 2
Garage type -
Other parking spaces 0
Total parking spaces 2
Condo Details
Amenities
Exercise Centre, Laundry - In Suite, Recreation Centre
Inclusions




