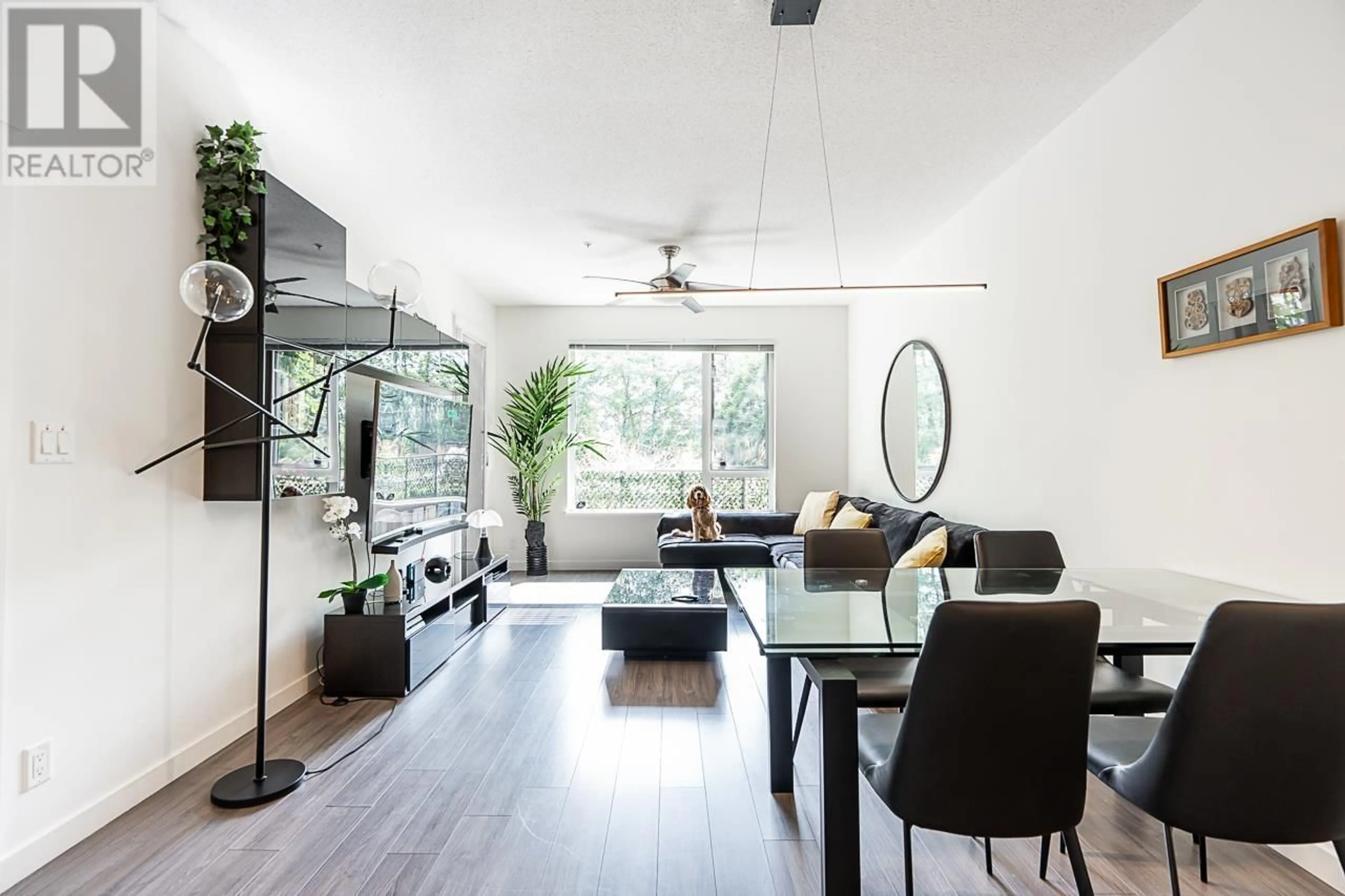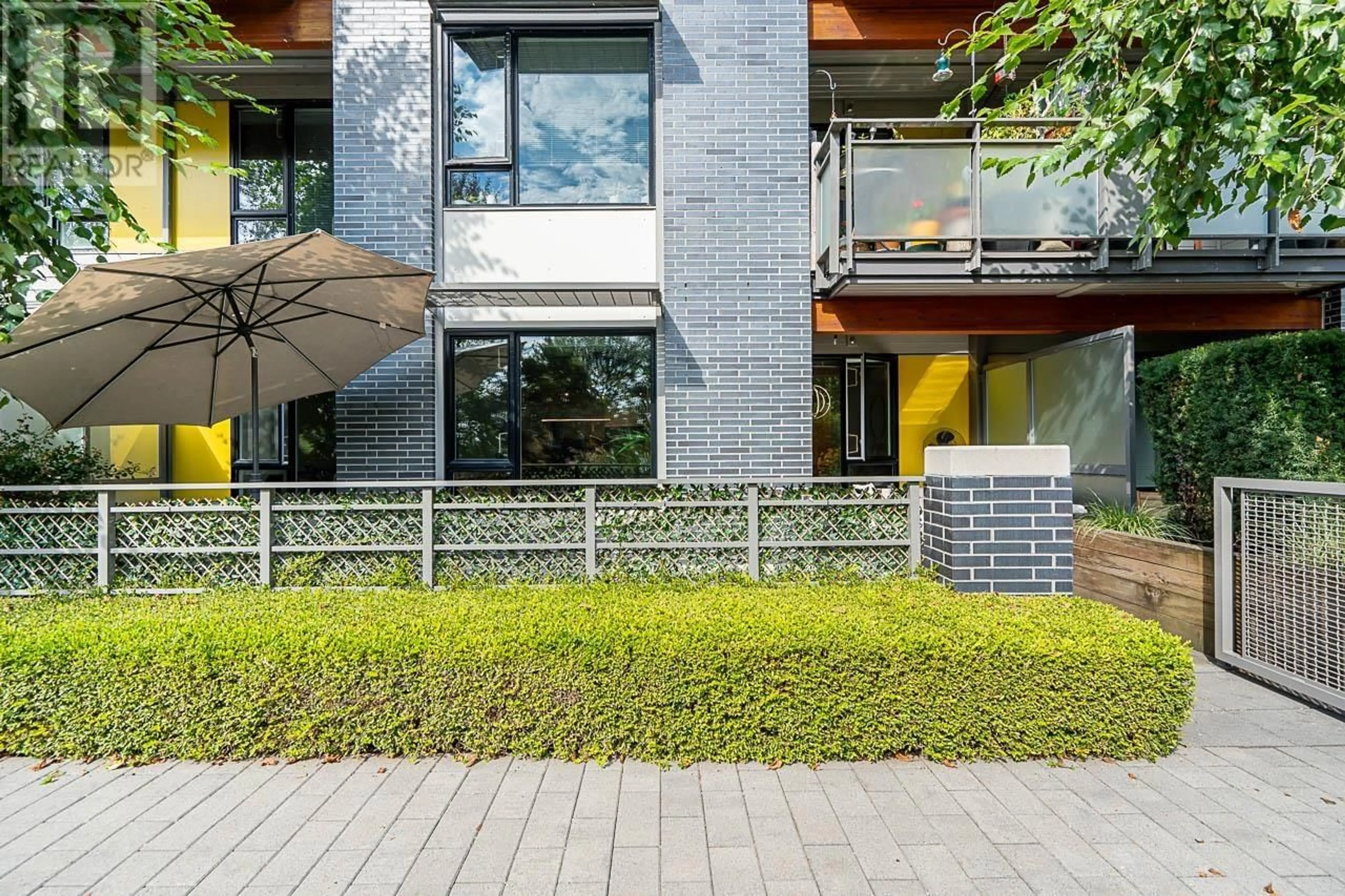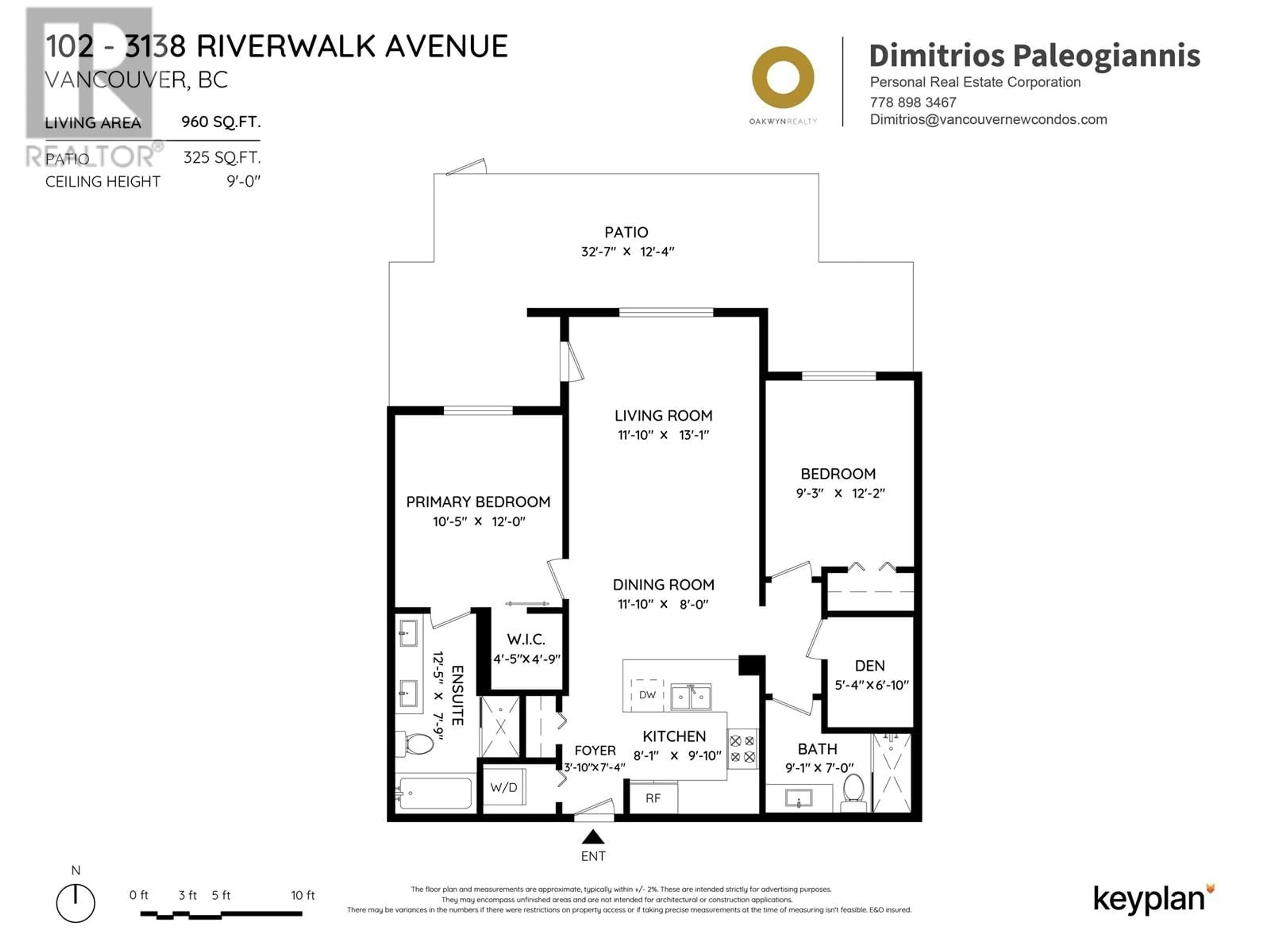102 3138 RIVERWALK AVENUE, Vancouver, British Columbia V5S0B6
Contact us about this property
Highlights
Estimated ValueThis is the price Wahi expects this property to sell for.
The calculation is powered by our Instant Home Value Estimate, which uses current market and property price trends to estimate your home’s value with a 90% accuracy rate.Not available
Price/Sqft$1,041/sqft
Est. Mortgage$4,187/mth
Maintenance fees$450/mth
Tax Amount ()-
Days On Market1 day
Description
Stunning Riverfront Gem with Unbeatable Views & Luxurious Living! Direct access to the river walk & a huge patio, this rare 2 bed + den, 2 bath has 960 sqft of optimal open concept living offering breathtaking river views. Inside, the thoughtful layout separates the bedrooms on either side of the unit, offering maximum privacy. An entertainer´s dream - living room with built-in entertainment wall, a gourmet kitchen with S/S appliances, and an elegant dining area with a statement light fixture. River District offers plenty of restaurants and shops with an upcoming sports complex and school. Conveniently located near transit, including the new bus route with direct access to the Canada Line, this home offers luxury, convenience, and serenity all in one. Book your private showing today! (id:39198)
Property Details
Exterior
Parking
Garage spaces 1
Garage type -
Other parking spaces 0
Total parking spaces 1
Condo Details
Amenities
Exercise Centre, Laundry - In Suite, Recreation Centre
Inclusions
Property History
 16
16


