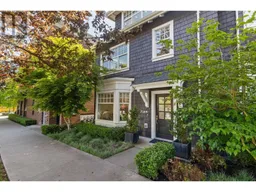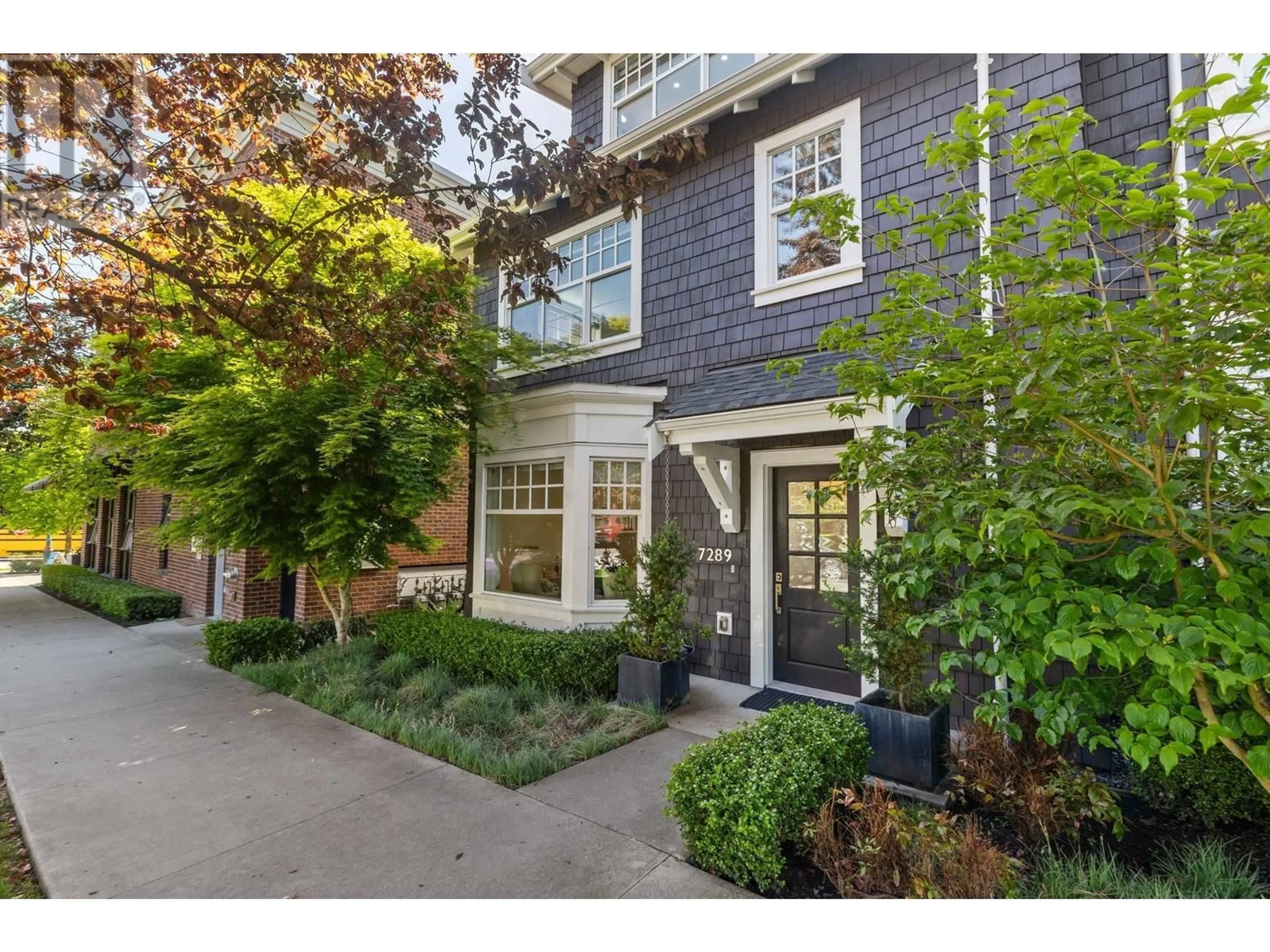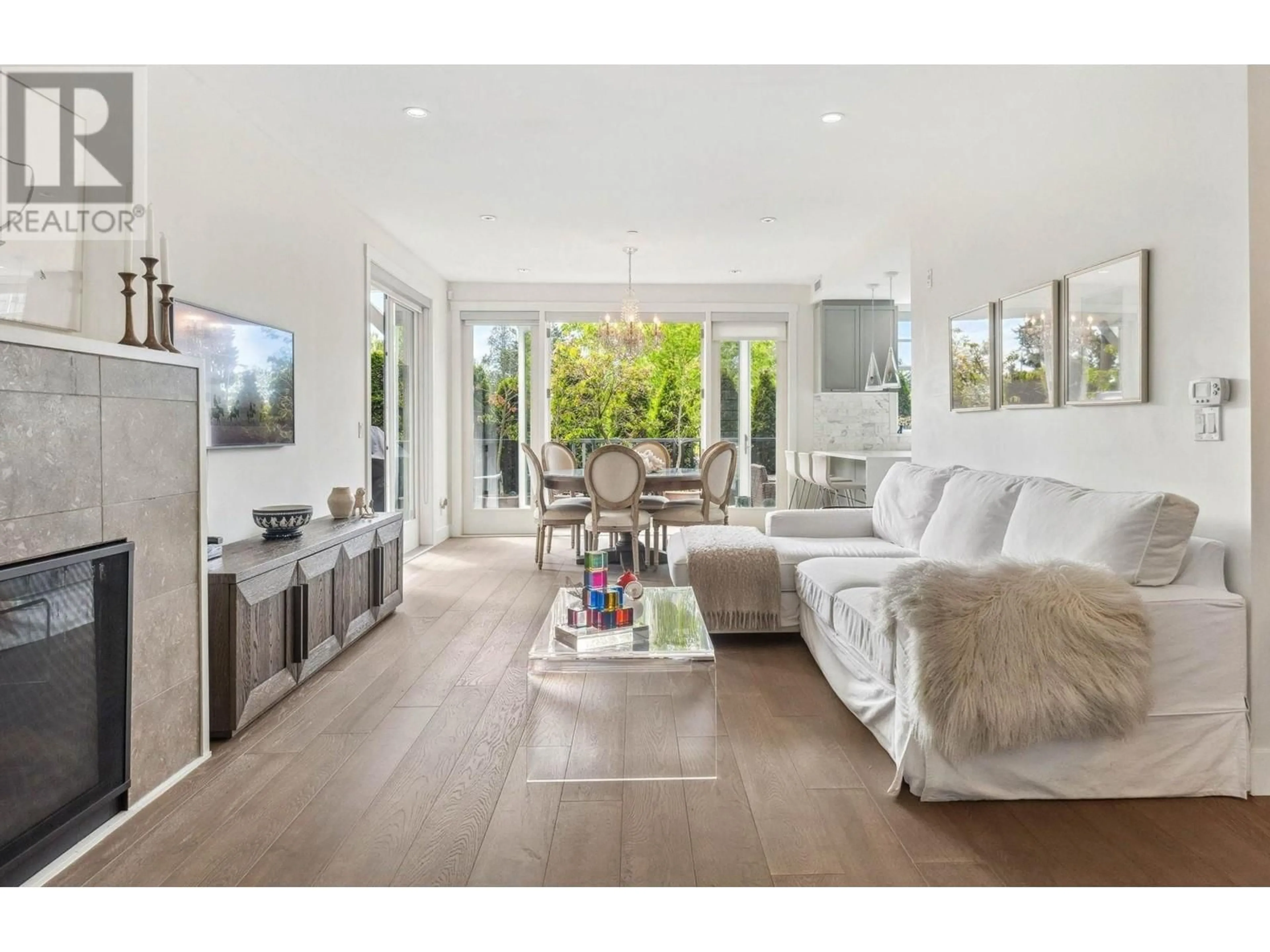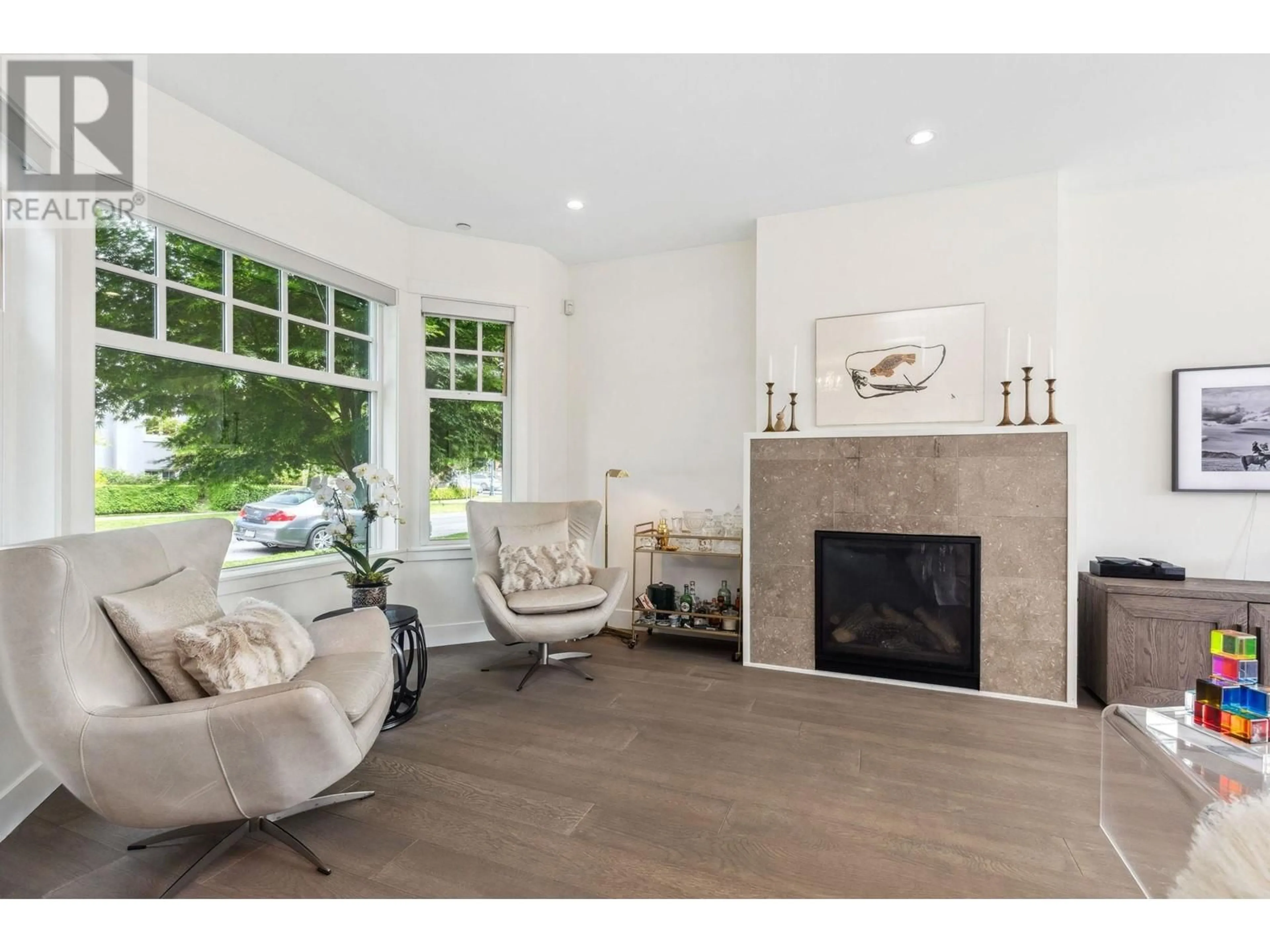7289 CYPRESS STREET, Vancouver, British Columbia V6J3P9
Contact us about this property
Highlights
Estimated ValueThis is the price Wahi expects this property to sell for.
The calculation is powered by our Instant Home Value Estimate, which uses current market and property price trends to estimate your home’s value with a 90% accuracy rate.Not available
Price/Sqft$1,213/sqft
Est. Mortgage$9,826/mo
Maintenance fees$910/mo
Tax Amount ()-
Days On Market75 days
Description
Your dream home awaits! This West Side Cape Cod-inspired corner 3 BED + DEN townhome offers 1885 square ft of luxury living. Open concept main floor with spacious living and dining room, cozy fireplace, 2 walk out patios for afternoon lounging and a bright farmhouse kitchen with huge window & gas cooking to inspire your inner chef. Upstairs are 2 large bedrooms, 2 baths & DEN w/window great for an office. Top full floor is the relaxing PRIMARY bedroom complete with vaulted ceilings, spa-inspired ensuite & a stargazing balcony for some quiet downtime. CHARMING prime location steps to Choices, cafes, dining, Arbutus Greenway for daily steps/dog walks & an easy drive to Kerrisdale Village, golf & best west side schools. 2 EV parking & huge private locker room. TO SEE IS TO FALL IN LOVE. (id:39198)
Property Details
Interior
Features
Exterior
Parking
Garage spaces 2
Garage type Underground
Other parking spaces 0
Total parking spaces 2
Condo Details
Amenities
Laundry - In Suite
Inclusions
Property History
 26
26


