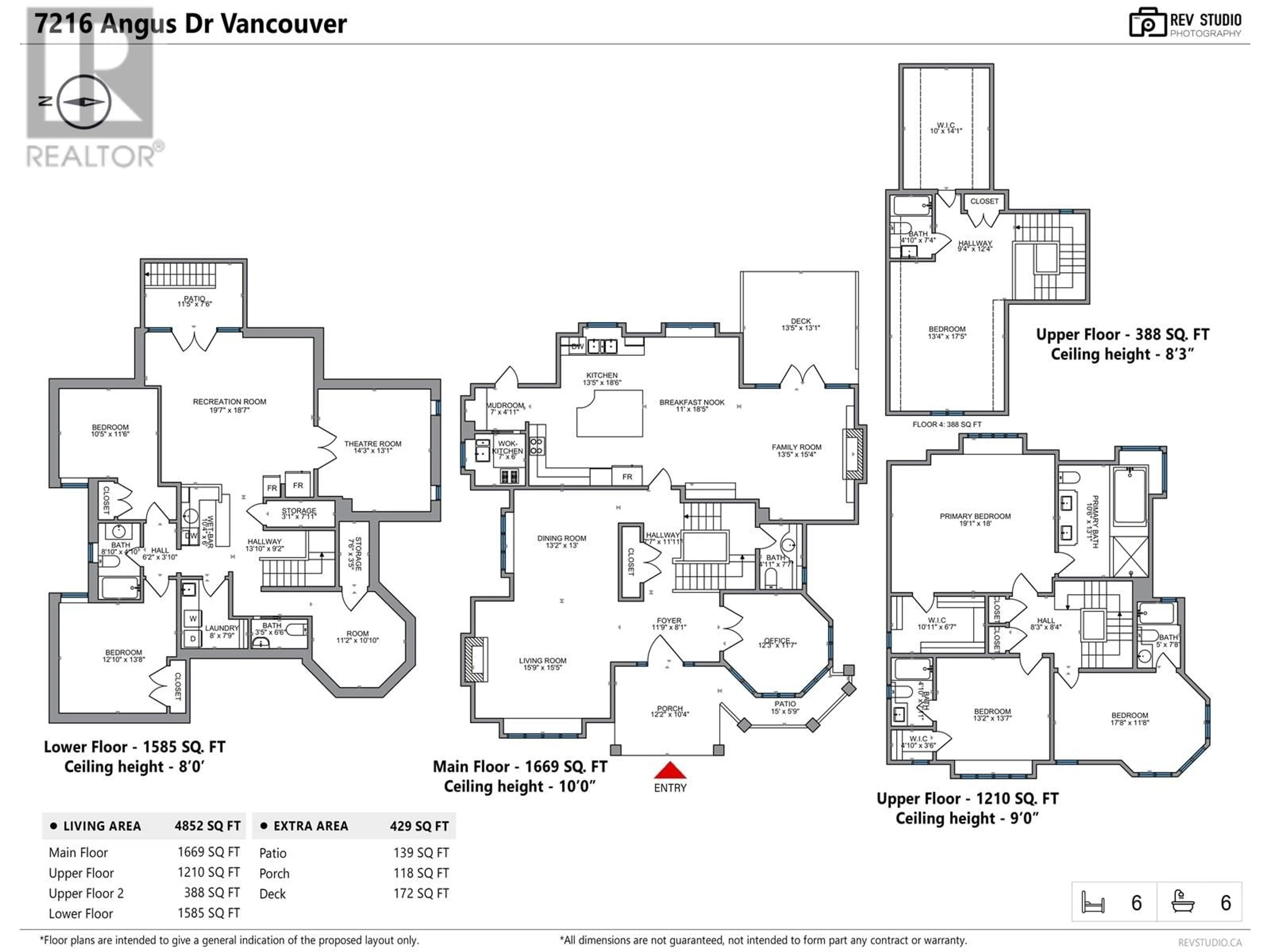7216 ANGUS DRIVE, Vancouver, British Columbia V6P5J7
Contact us about this property
Highlights
Estimated ValueThis is the price Wahi expects this property to sell for.
The calculation is powered by our Instant Home Value Estimate, which uses current market and property price trends to estimate your home’s value with a 90% accuracy rate.Not available
Price/Sqft$1,232/sqft
Est. Mortgage$25,682/mo
Tax Amount ()-
Days On Market2 days
Description
Nestled in a serene, quiet location - Kerrisdale!This 6 bedrooms (4 en-suite), 5+2 bathrooms impress with its thoughtfully designed layout and peaceful surroundings. Supreme Craftsmanship & finishing along with marbles materials. Miele appliances, top quality cabinet and S/S appliances. Ceiling height: Main floor - 10'0'',Upper floor-9'0'' / 8'3'', lower floor-8'0. Close to shops and transit. 3 Car Garage with plenty of garden space. School catchment Maple Grove Elementary(186/932), Magee Secondary(55/252). MUST SEE! 24-hour appointment notice. (id:39198)
Property Details
Interior
Features
Exterior
Parking
Garage spaces 3
Garage type Garage
Other parking spaces 0
Total parking spaces 3
Property History
 30
30




