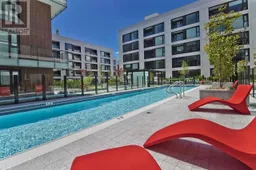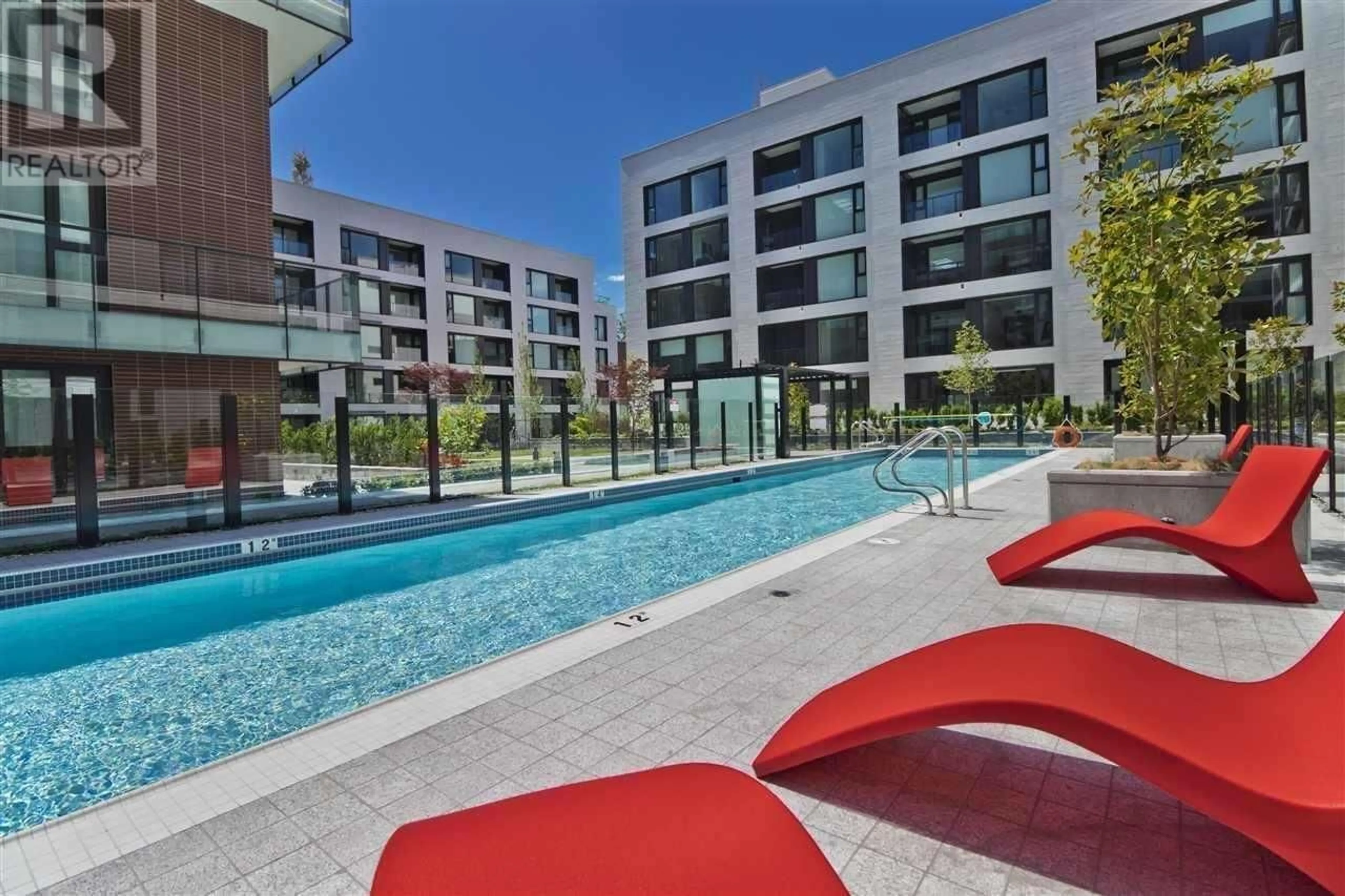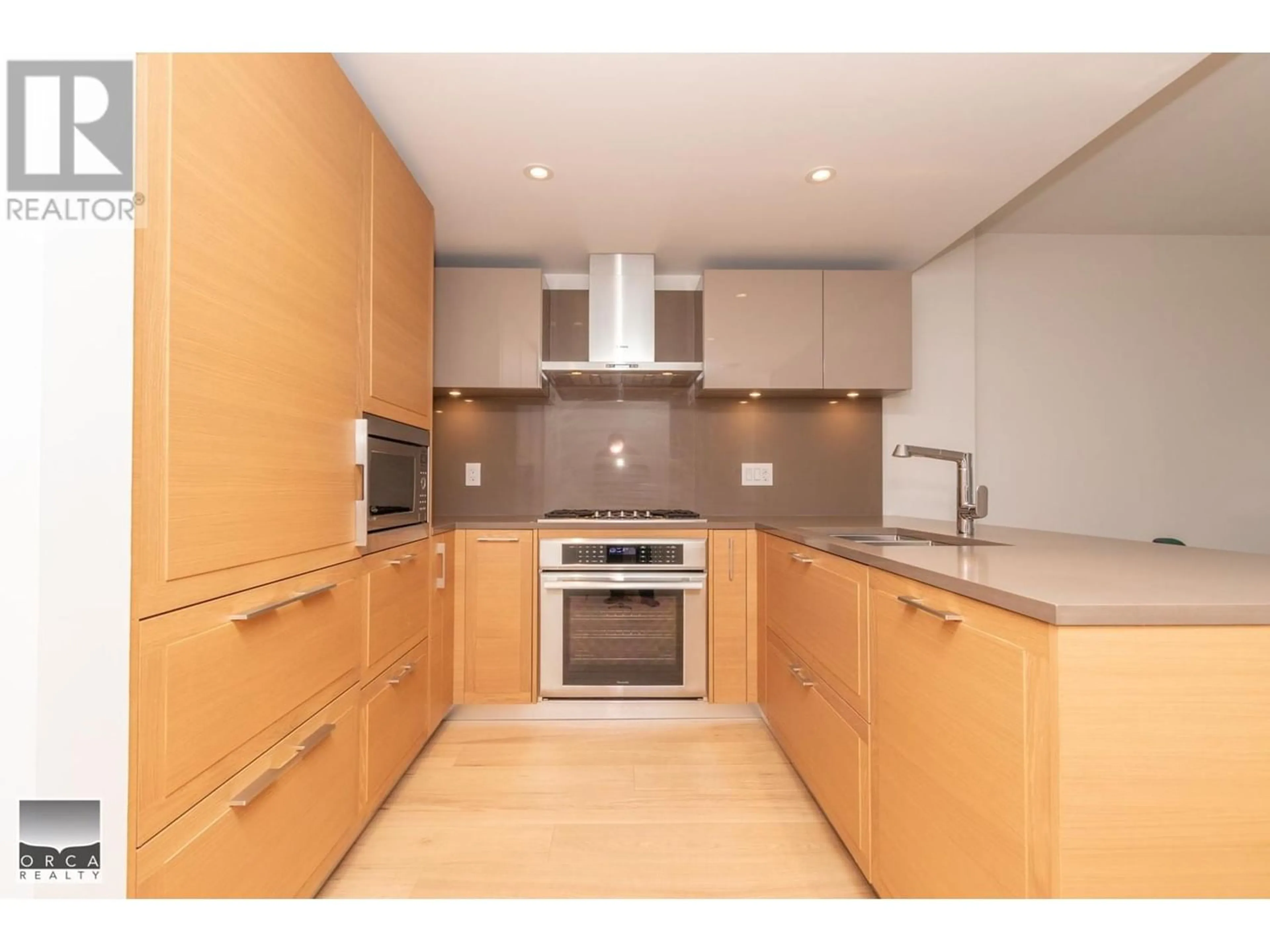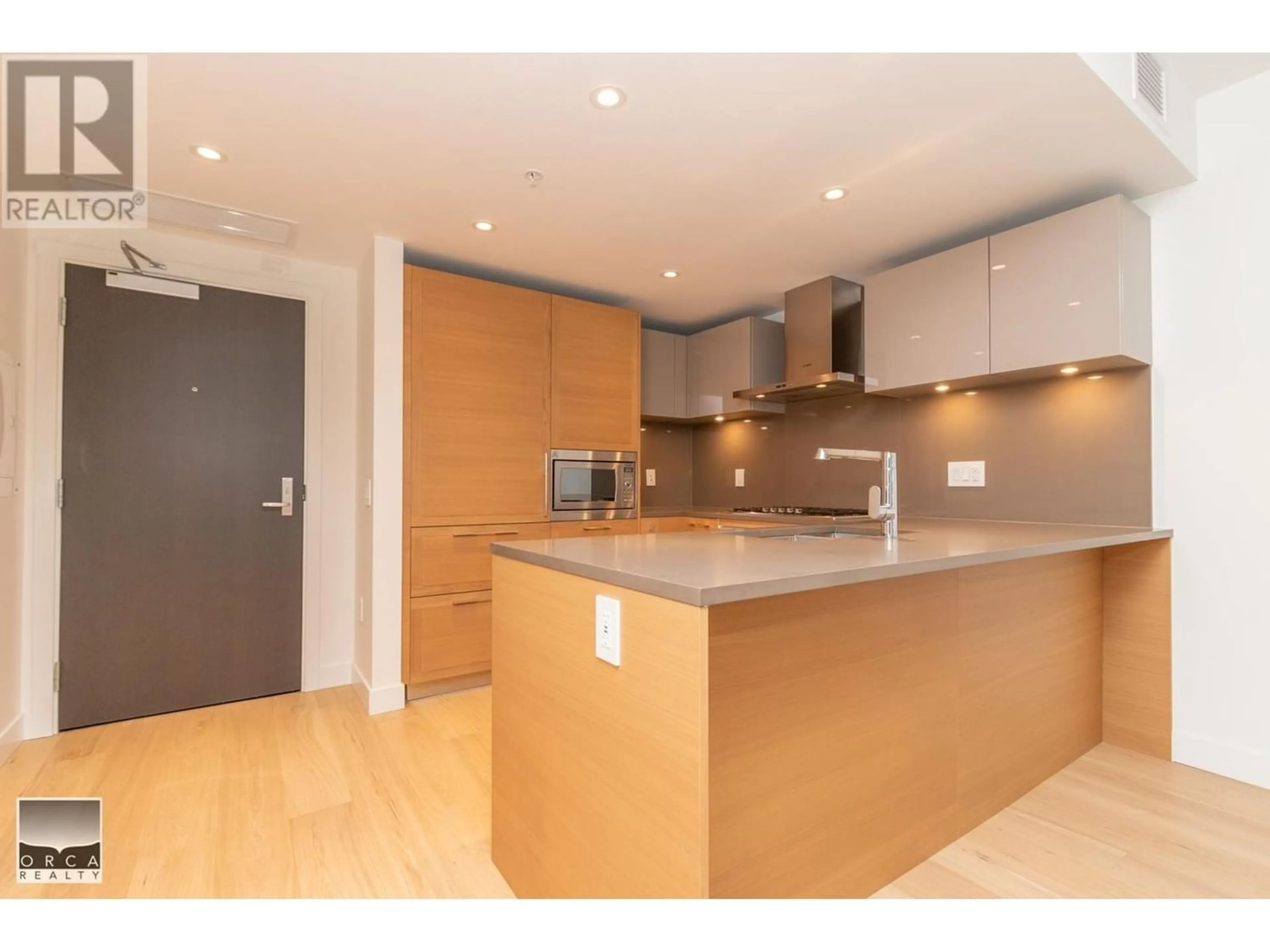710 1571 W 57 AVENUE, Vancouver, British Columbia V6P0H7
Contact us about this property
Highlights
Estimated ValueThis is the price Wahi expects this property to sell for.
The calculation is powered by our Instant Home Value Estimate, which uses current market and property price trends to estimate your home’s value with a 90% accuracy rate.Not available
Price/Sqft$1,266/sqft
Days On Market14 Hours
Est. Mortgage$5,106/mth
Maintenance fees$645/mth
Tax Amount ()-
Description
Welcome to Shannon Wall Centre in Kerrisdale epitomizes luxury and sustainability with its 68 LEED GOLD certified condos developed by Wall Financial. Designed by Perkins+Will Architects Co. and BYU Design, each unit combines elegance with functionality. This 2-bedroom unit offer beautiful Kitchens the Heart Of Each Residence Is The Kitchen An aesthetic Work Of Art. Precision Engineered For maximum Utility With Exceptional Functionality, superior Appliances And Top Quality Fixtures.Beautifully Engineered Eu feature ultra-wide engineered oak flooring, high-end appliances, European cabinetry, and quartz countertops, along with two side by side EV-friendly parking stalls and a oversized storage locker.Amenities include a fully-equipped gym, outdoor lap pool, rooftop facilities, a BBQ area, and a concierge service available seven days a week. The prime location offers easy access to Shannon Park, Sir Winston Churchill School, Safeway, and transit routes to DT and YVR. Experience these luxurious living spaces. (id:39198)
Property Details
Interior
Features
Exterior
Features
Parking
Garage spaces 2
Garage type -
Other parking spaces 0
Total parking spaces 2
Condo Details
Amenities
Exercise Centre, Recreation Centre
Inclusions
Property History
 29
29


