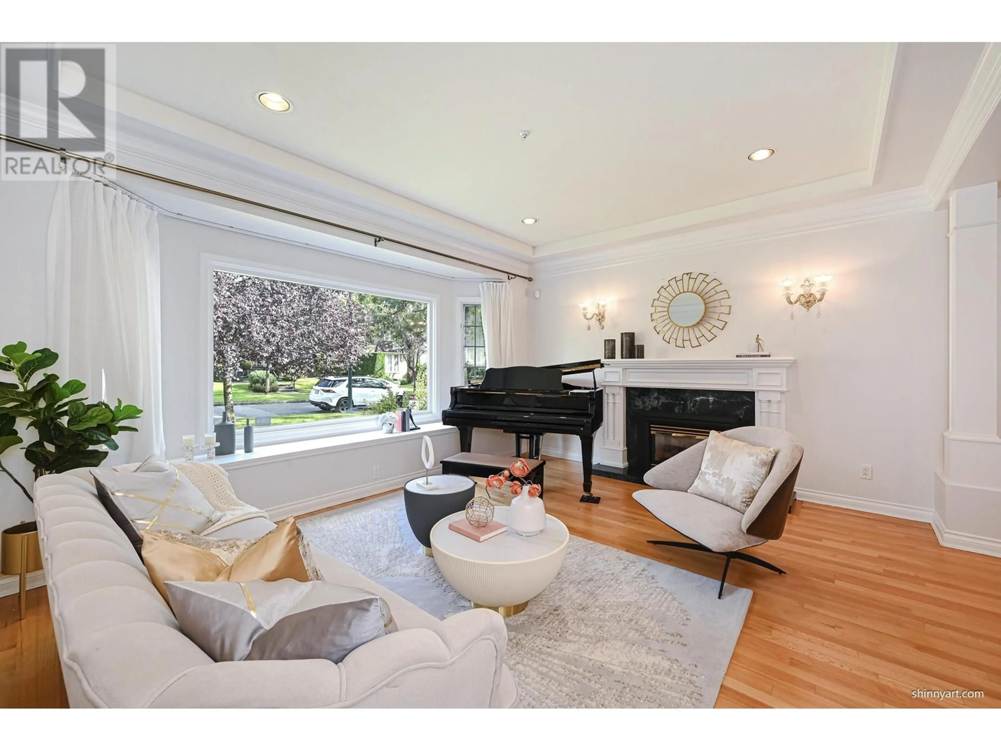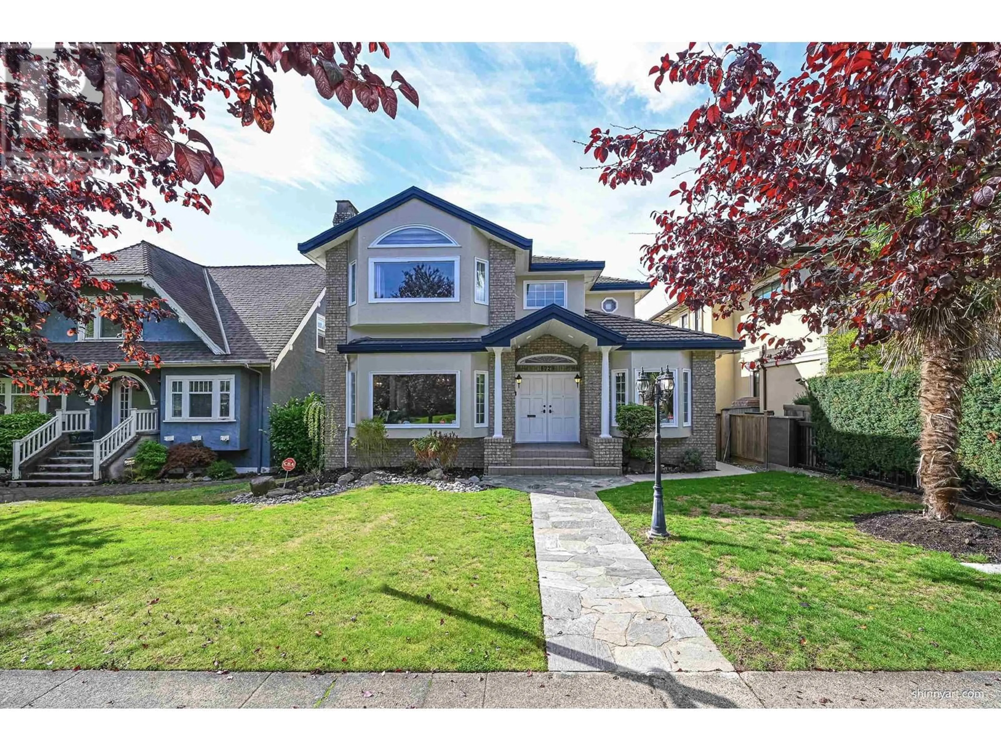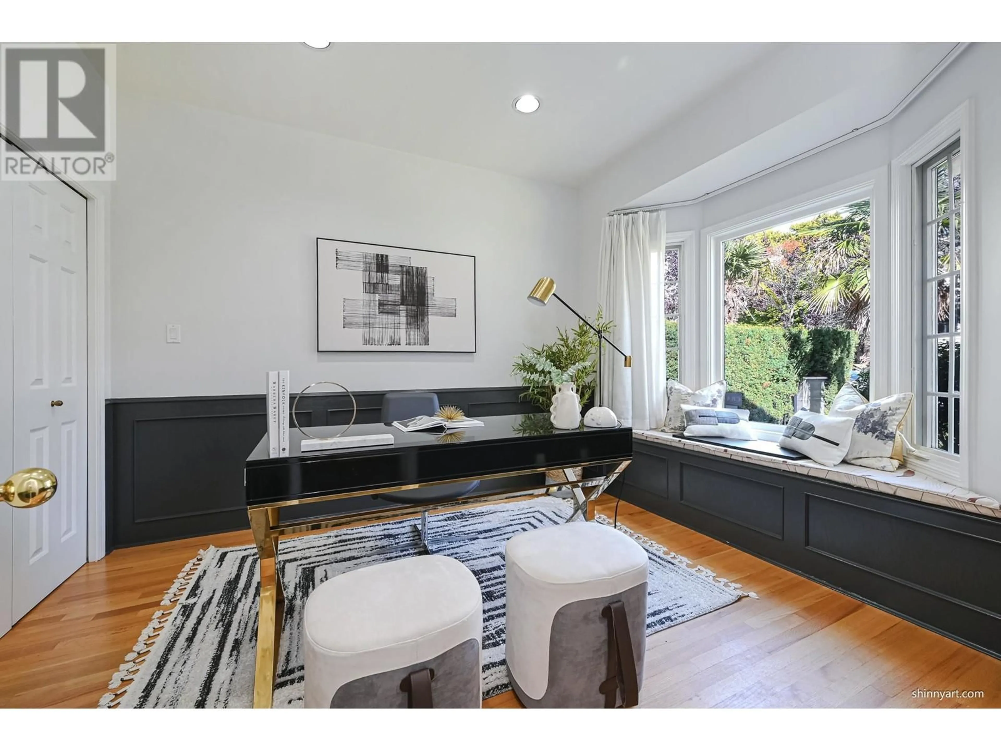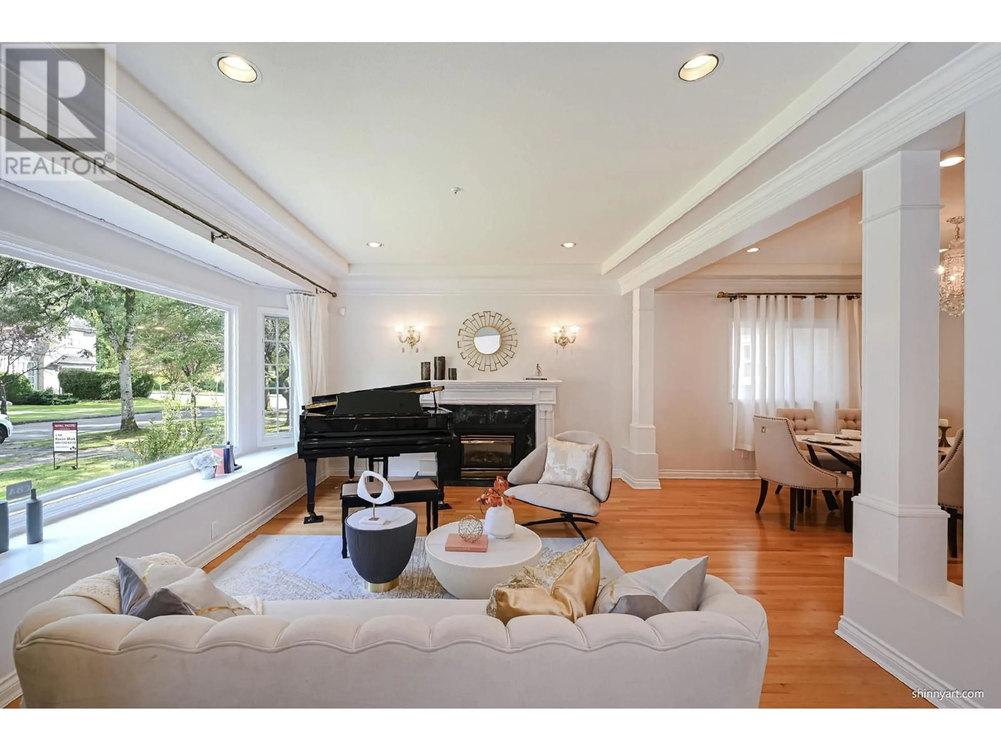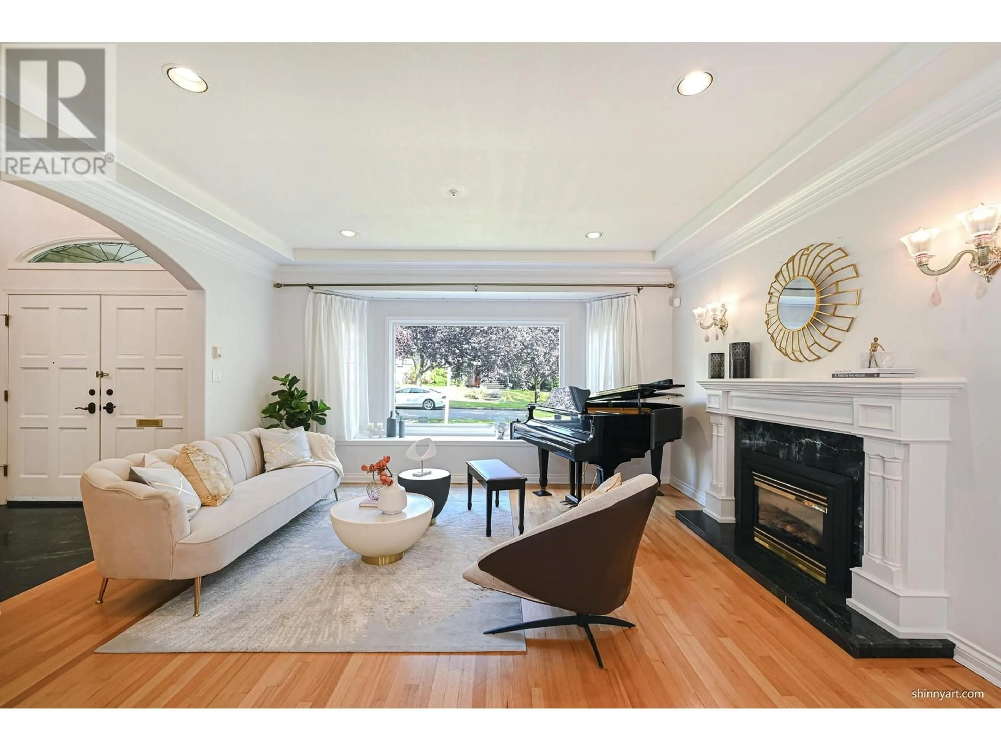6729 WILTSHIRE STREET, Vancouver, British Columbia V6P5H1
Contact us about this property
Highlights
Estimated ValueThis is the price Wahi expects this property to sell for.
The calculation is powered by our Instant Home Value Estimate, which uses current market and property price trends to estimate your home’s value with a 90% accuracy rate.Not available
Price/Sqft$1,383/sqft
Est. Mortgage$18,243/mo
Tax Amount ()-
Days On Market11 days
Description
Discover luxury living in this stunning custom-built home situated in the prestigious South Granville neighborhood. This property features a grand foyer and high ceilings, creating an inviting atmosphere.The functional layout includes three spacious bedrooms upstairs, each with its own ensuite, plus a dedicated office on the main floor, ensuring ample space and natural light throughout.The basement has been thoughtfully converted into a suite with a separate entrance, complete with a wet bar, lovely kitchen, and extensive storage.Conveniently located within walking distance to Maple Grove Elementary and Magee Secondary, close to Crofton House, St. George's, community centers, various shopping options, supermarkets, UBC, YVR, and DT. Experience the perfect blend of comfort and convenience! (id:39198)
Property Details
Interior
Features
Exterior
Parking
Garage spaces 3
Garage type Garage
Other parking spaces 0
Total parking spaces 3
Property History
 19
19
