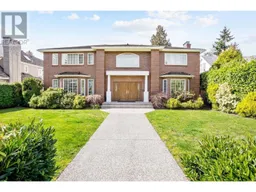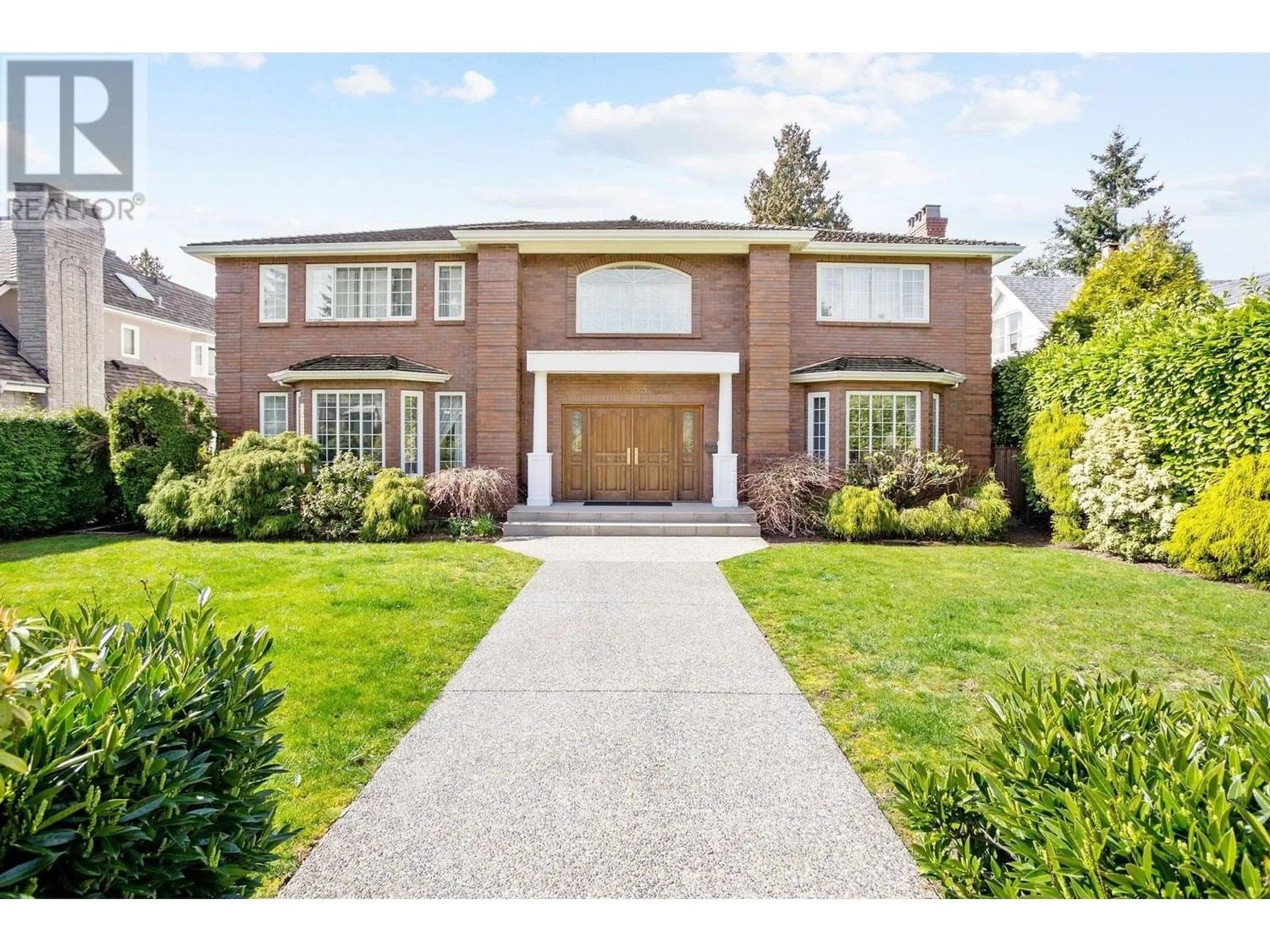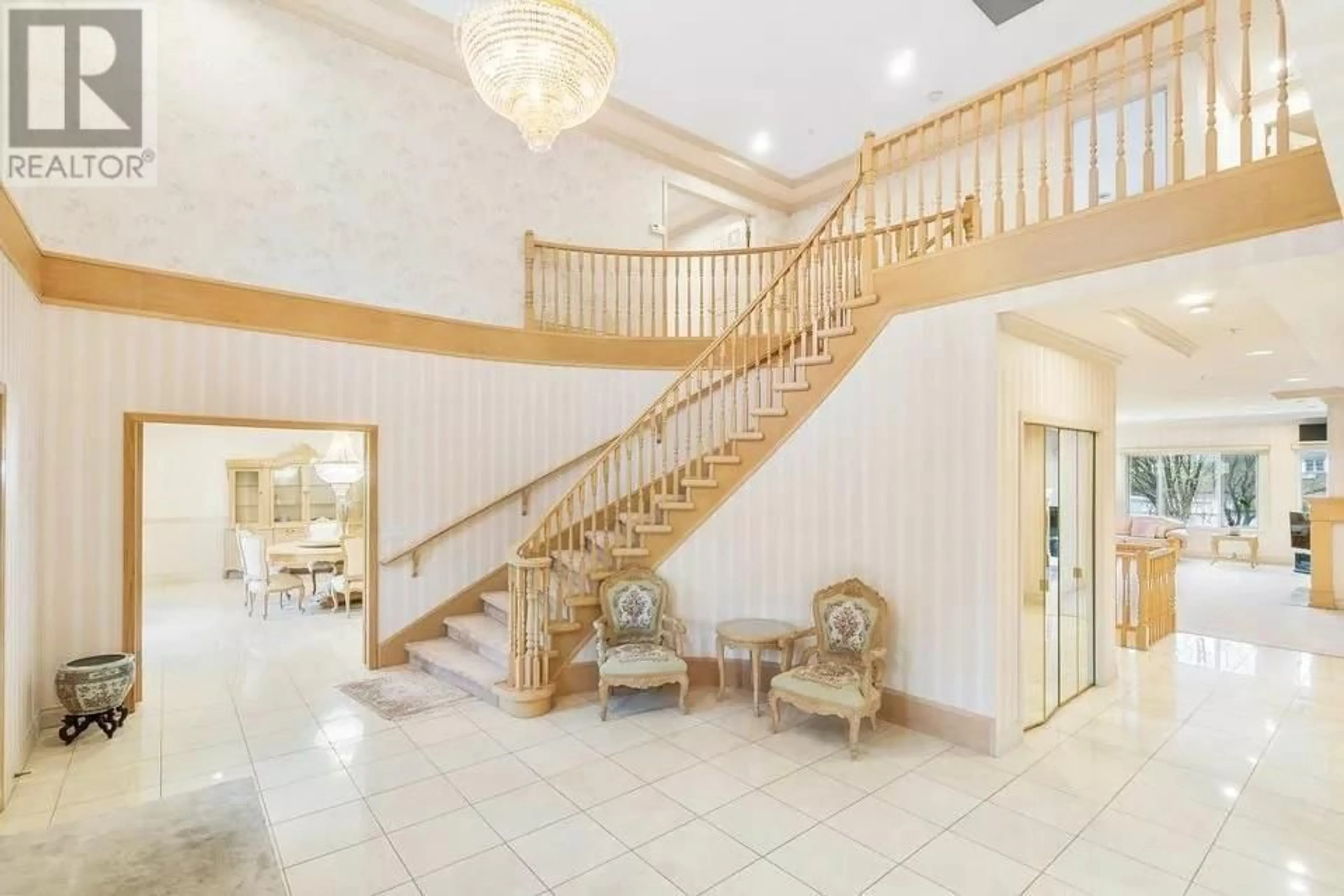6633 CHURCHILL STREET, Vancouver, British Columbia V6P2B5
Contact us about this property
Highlights
Estimated ValueThis is the price Wahi expects this property to sell for.
The calculation is powered by our Instant Home Value Estimate, which uses current market and property price trends to estimate your home’s value with a 90% accuracy rate.Not available
Price/Sqft$794/sqft
Est. Mortgage$25,746/mth
Tax Amount ()-
Days On Market17 hours
Description
Truly rare find this European style super mansion over 7550sqft executive beautiful home nestled on a sprawling 13,075sqft huge lot with the sunny back yard on west in Prestigious most popular South Granville area in Westside. This is top quality built solid 7-bedroom home with recent renovations, boasting a grand double-height foyer, spacious principle rooms, and a main floor bedroom with ensuite. Upstairs, five large bedrooms, each with ensuites or semi-ensuites, offer a guest bedroom, hobby room, wet bar, recreation room, den, and sauna room with shower. Located on the most desirable westside of Churchill St, enjoys great street appeal and ample space for outdoor enjoyment. Close to all top schools: St George's School, Crofton and York House, Magee & Churchill Secondary, minutes to UBC and easy access to Richmond, Downton, close to all shopping area and dining! Must see and buy! Hurry, Won't last! Price to sell!!! (id:39198)
Upcoming Open House
Property Details
Interior
Features
Exterior
Parking
Garage spaces 3
Garage type Garage
Other parking spaces 0
Total parking spaces 3
Property History
 19
19


