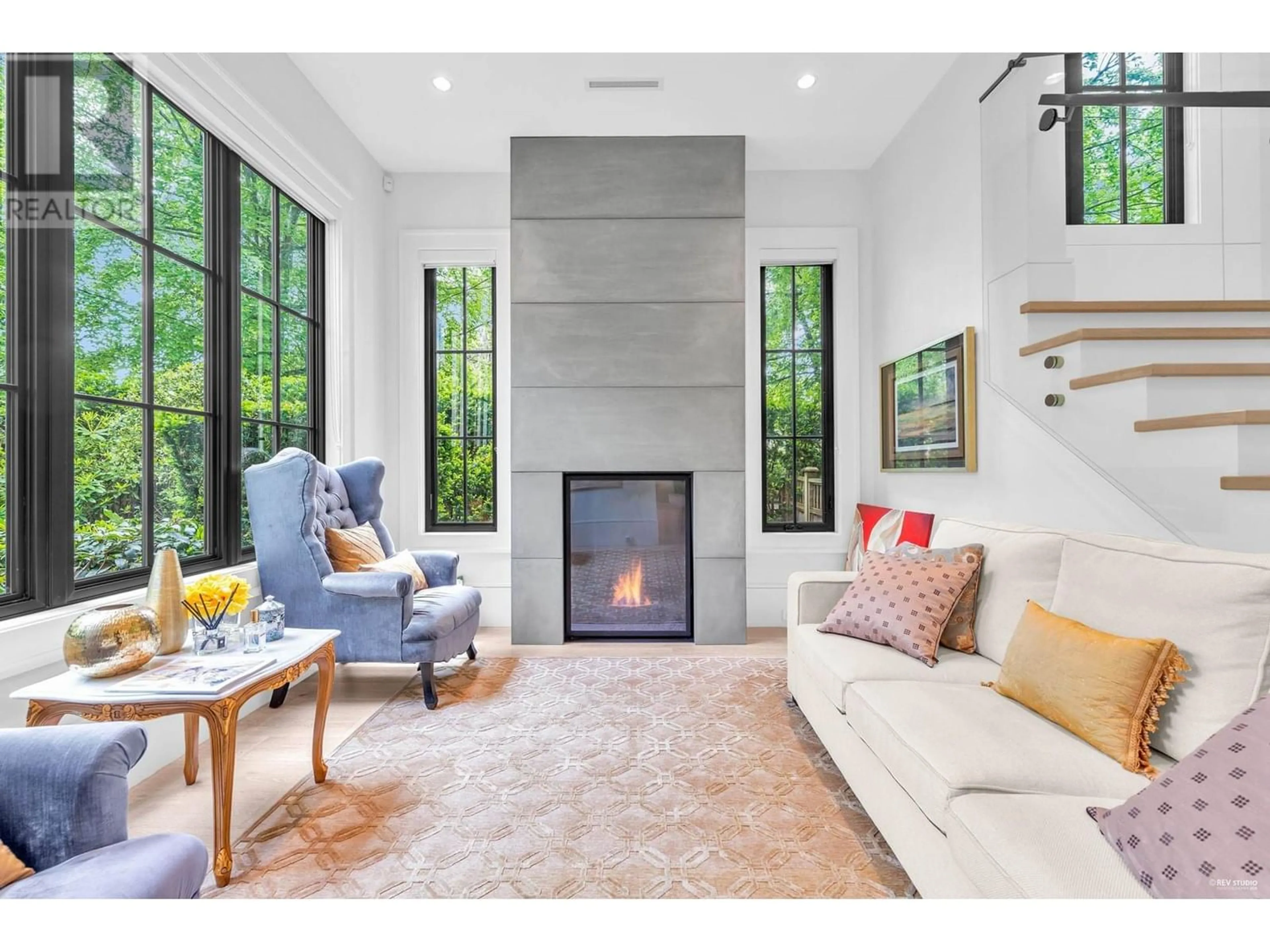6299 ANGUS DRIVE, Vancouver, British Columbia V6M3P2
Contact us about this property
Highlights
Estimated ValueThis is the price Wahi expects this property to sell for.
The calculation is powered by our Instant Home Value Estimate, which uses current market and property price trends to estimate your home’s value with a 90% accuracy rate.Not available
Price/Sqft$1,874/sqft
Est. Mortgage$42,430/mo
Tax Amount ()-
Days On Market64 days
Description
WELCOME HOME to 6299 Angus Drive, situated on a large (66.5 x 138.9) CORNER lot in prestigious South Granville! This custom-built home with lavish finishings, featuring high ceilings (11') on the Main floor with radiant in floor heating, an open concept Great Room , kitchen with oversized island & Wok kitchen, Eclipse door that reveals a beautiful S/W exposure garden with large covered patio and ample outdoor space; perfect for outdoor entertaining! all 4 en-suite bedrooms upstairs including a Master bedroom with vaulted ceiling & tranquil, spa-like bathroom. The basement features 11' high ceilings, State of the art bar & Swarovski crystal lighting, media room, wine room rec room, and golf stimulator! Walking distance to schools and short distance to all conveniences! Don't Miss Out! (id:39198)
Property Details
Interior
Features
Exterior
Parking
Garage spaces 3
Garage type Garage
Other parking spaces 0
Total parking spaces 3
Property History
 38
38


