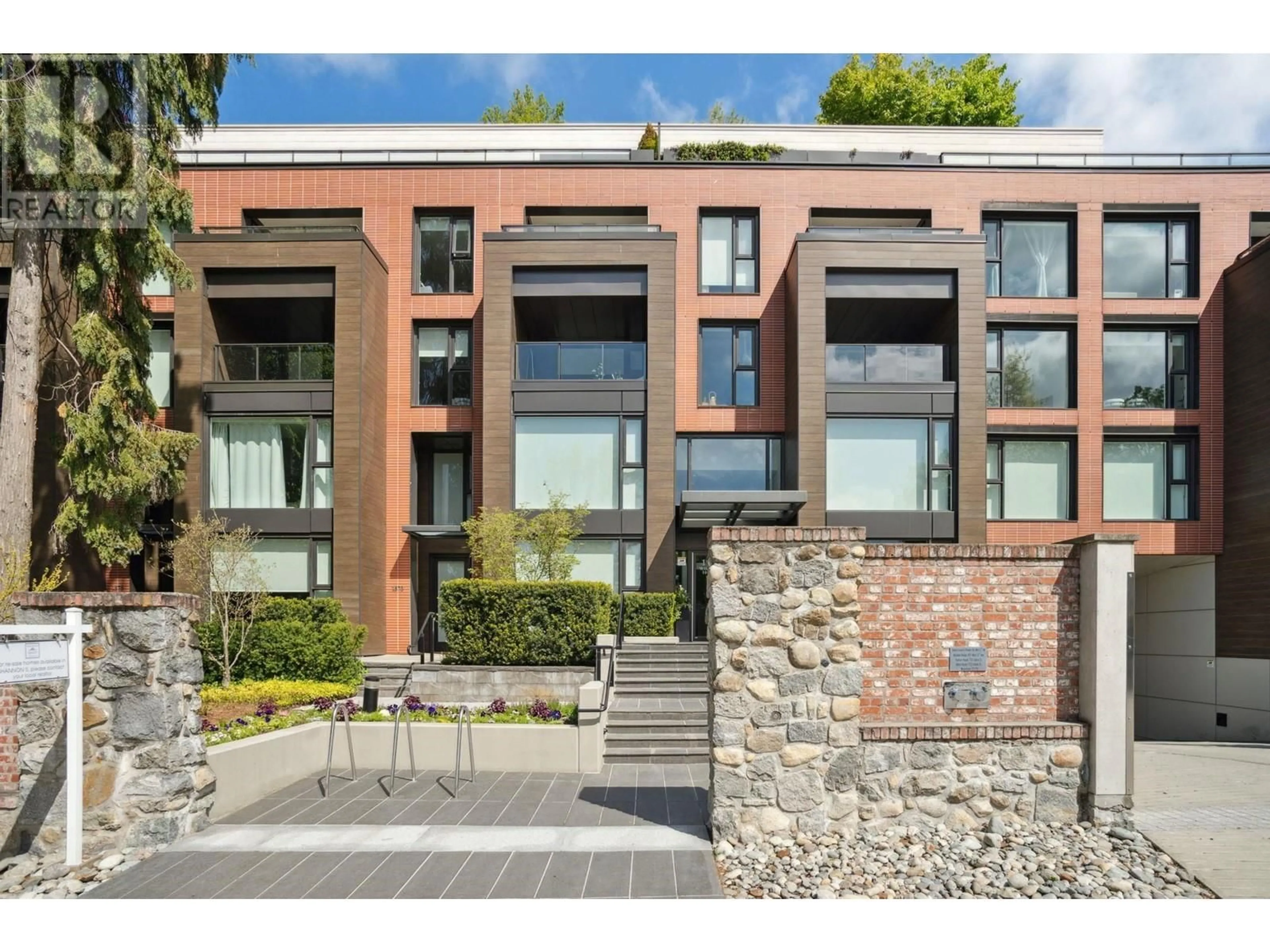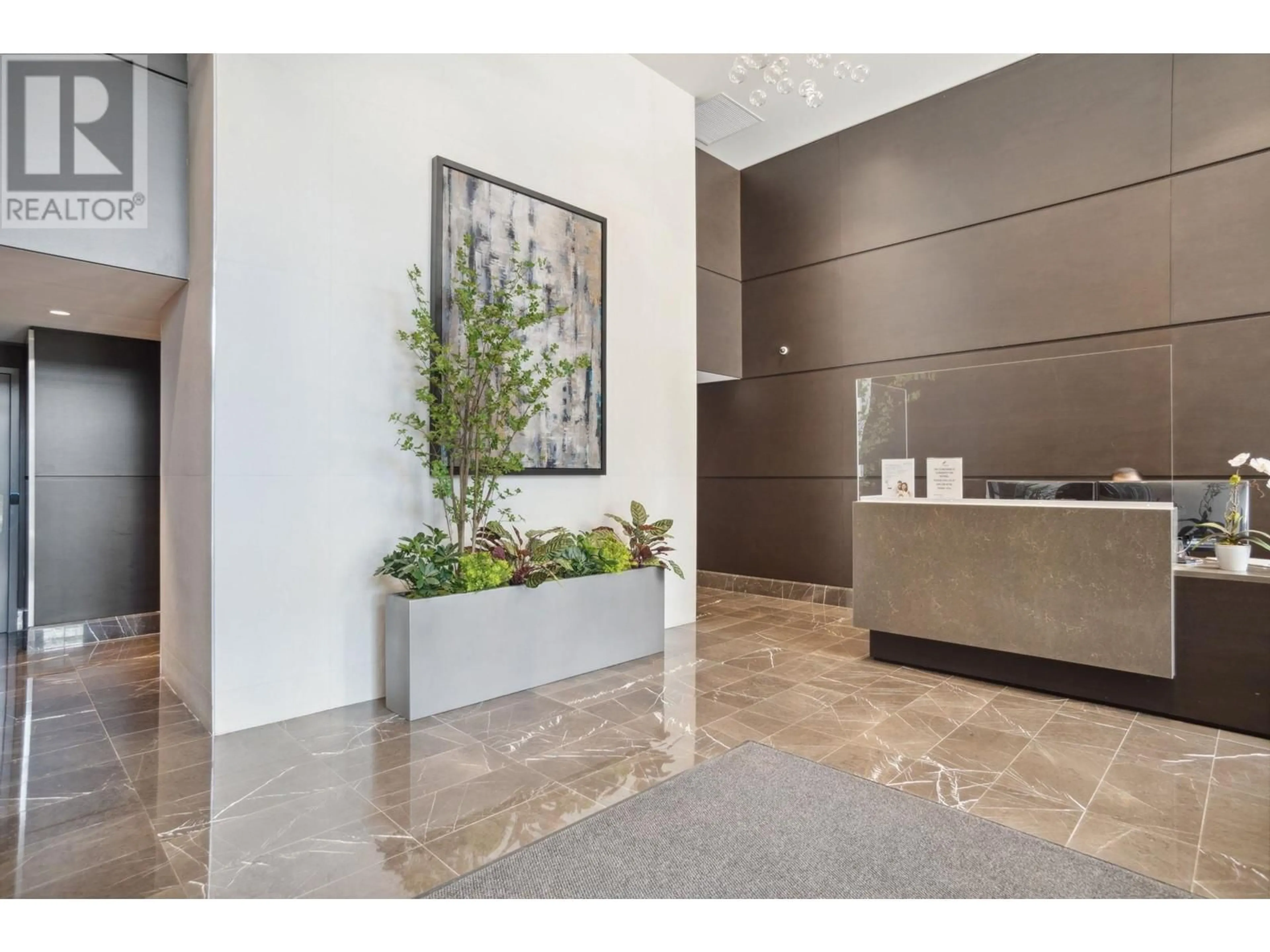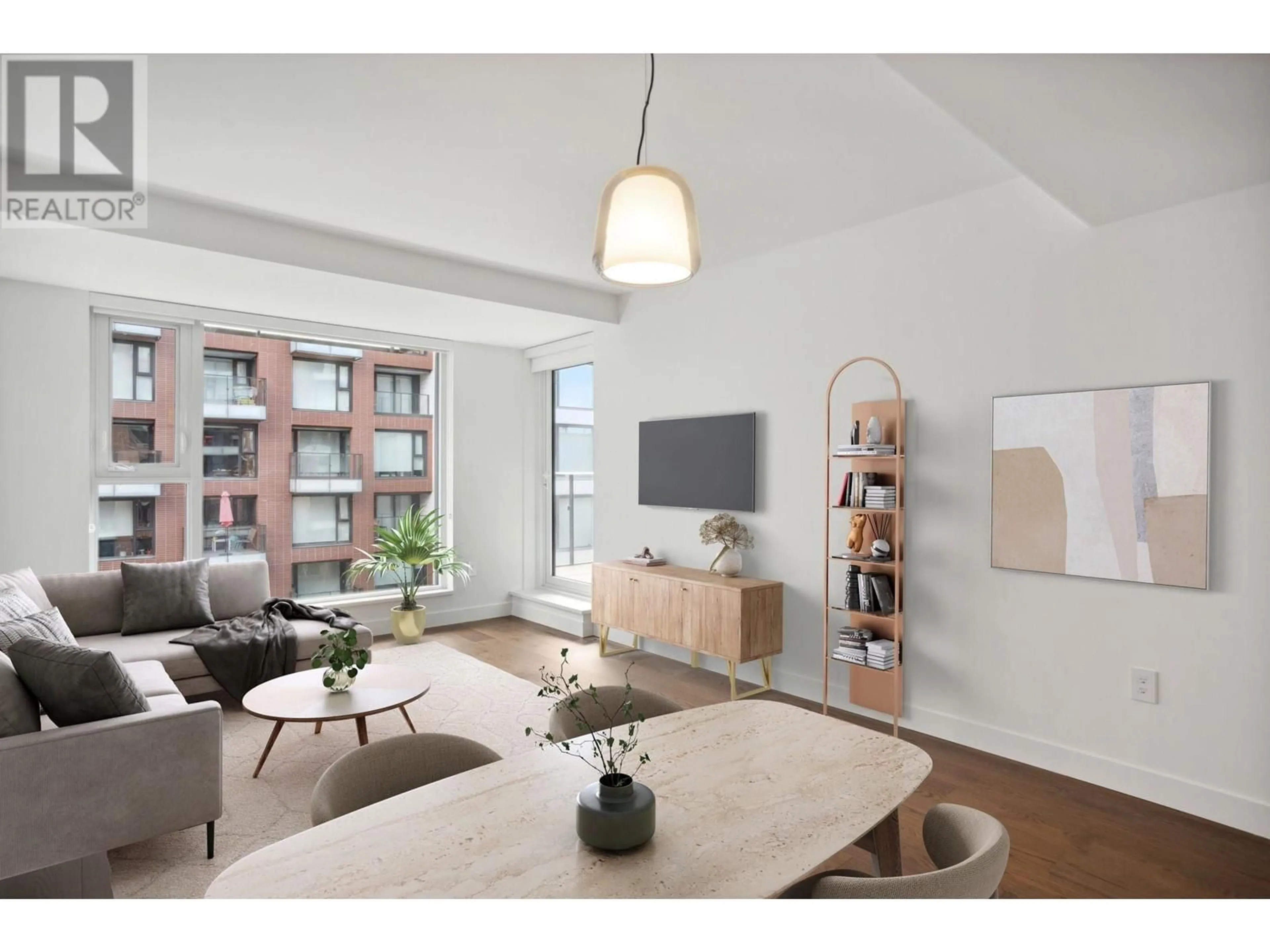605 1571 W 57TH AVENUE, Vancouver, British Columbia V6P0H7
Contact us about this property
Highlights
Estimated ValueThis is the price Wahi expects this property to sell for.
The calculation is powered by our Instant Home Value Estimate, which uses current market and property price trends to estimate your home’s value with a 90% accuracy rate.Not available
Price/Sqft$1,221/sqft
Est. Mortgage$4,934/mo
Maintenance fees$718/mo
Tax Amount ()-
Days On Market59 days
Description
Luxury Living at Shannon Wall Centre - a prestigious West Side location on a spectacular 10 acre estate with English inspired formal gardens, rolling lawns and enchanting architecture. This 2 BEDROOM, 2 BATHROOM home defines elegance on a spacious 941 SF floor plan overlooking the quiet inner courtyard. Only the highest finishes including sophisticated kitchen with Euro cabinetry in graphite and wenge, Liebherr and Thermador appliances and gas cooking. Indulgent baths in marble and limestone, engineered oak flooring & AIR CON for summer comfort. Residents enjoy a lounge, fully equipped fitness centre and heated outdoor lap pool for energizing your health. Coveted Granville address minutes to Kerrisdale Village, golf course and easy drive to Downtown, Richmond and all the best schools. 1 parking & 1 locker. Some photos have been virtually staged. (id:39198)
Property Details
Interior
Features
Exterior
Features
Parking
Garage spaces 1
Garage type Visitor Parking
Other parking spaces 0
Total parking spaces 1
Condo Details
Amenities
Exercise Centre, Laundry - In Suite
Inclusions
Property History
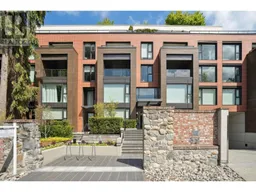 18
18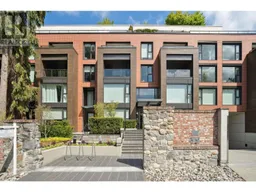 18
18
