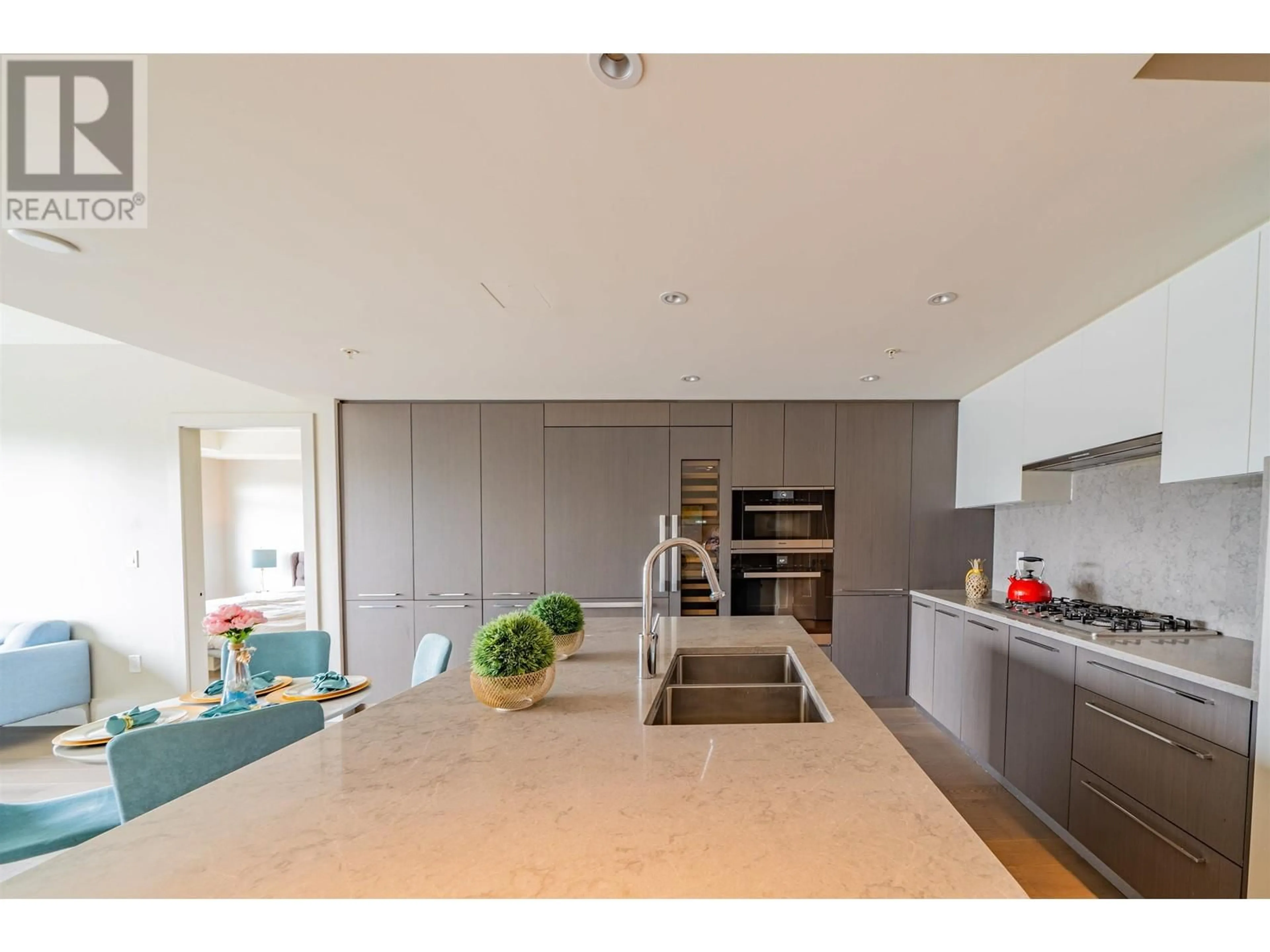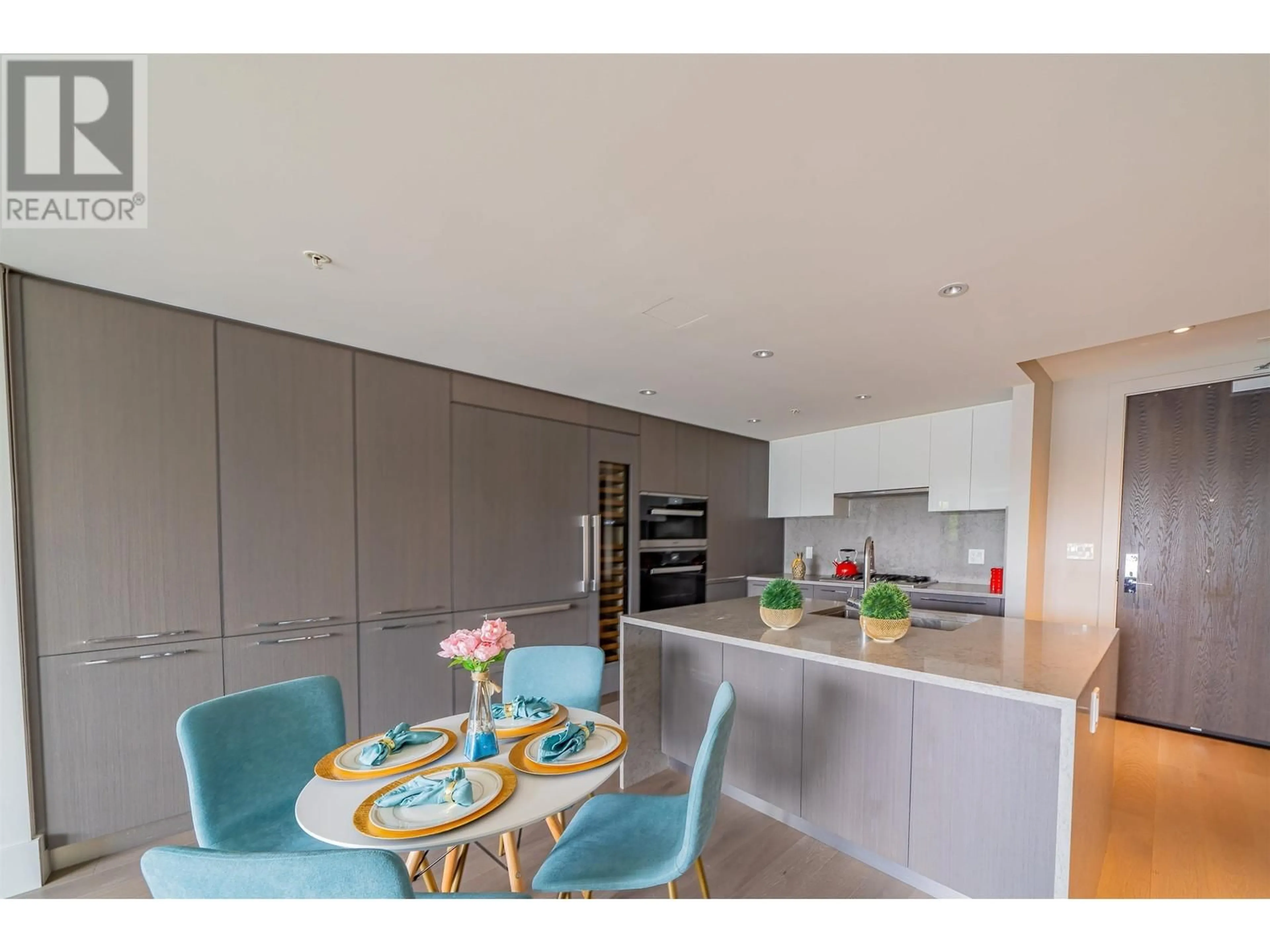304 2089 W 43RD AVENUE, Vancouver, British Columbia V6M2C8
Contact us about this property
Highlights
Estimated ValueThis is the price Wahi expects this property to sell for.
The calculation is powered by our Instant Home Value Estimate, which uses current market and property price trends to estimate your home’s value with a 90% accuracy rate.Not available
Price/Sqft$1,644/sqft
Est. Mortgage$8,151/mo
Maintenance fees$809/mo
Tax Amount ()-
Days On Market124 days
Description
Stunning Sub Penthouse suite overlooking the quiet tree-lined residential area, situated in prestigious Kerrisdale. The suite boasts many upgraded features including an upscale kitchen including European-inspired floor-to- ceiling veneer cabinetry, beautifully polished quartz counter tops and back splash, full-height Richelieu pull-out cabinets, drawers with ample storage, Franke undermount stainless steel double sink and premium Miele appliances. Highly desired location, walking distance to endless amenities such as the community center, parks, library, shops, restaurants, and some of best schools in the country. The Stanton is in a tier of its own, bringing together luxury and conveniences of life, all in a prime location. (id:39198)
Property Details
Interior
Features
Exterior
Parking
Garage spaces 2
Garage type Garage
Other parking spaces 0
Total parking spaces 2
Condo Details
Inclusions
Property History
 9
9 11
11 12
12


