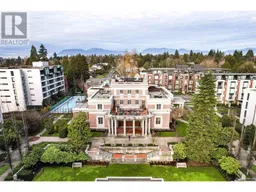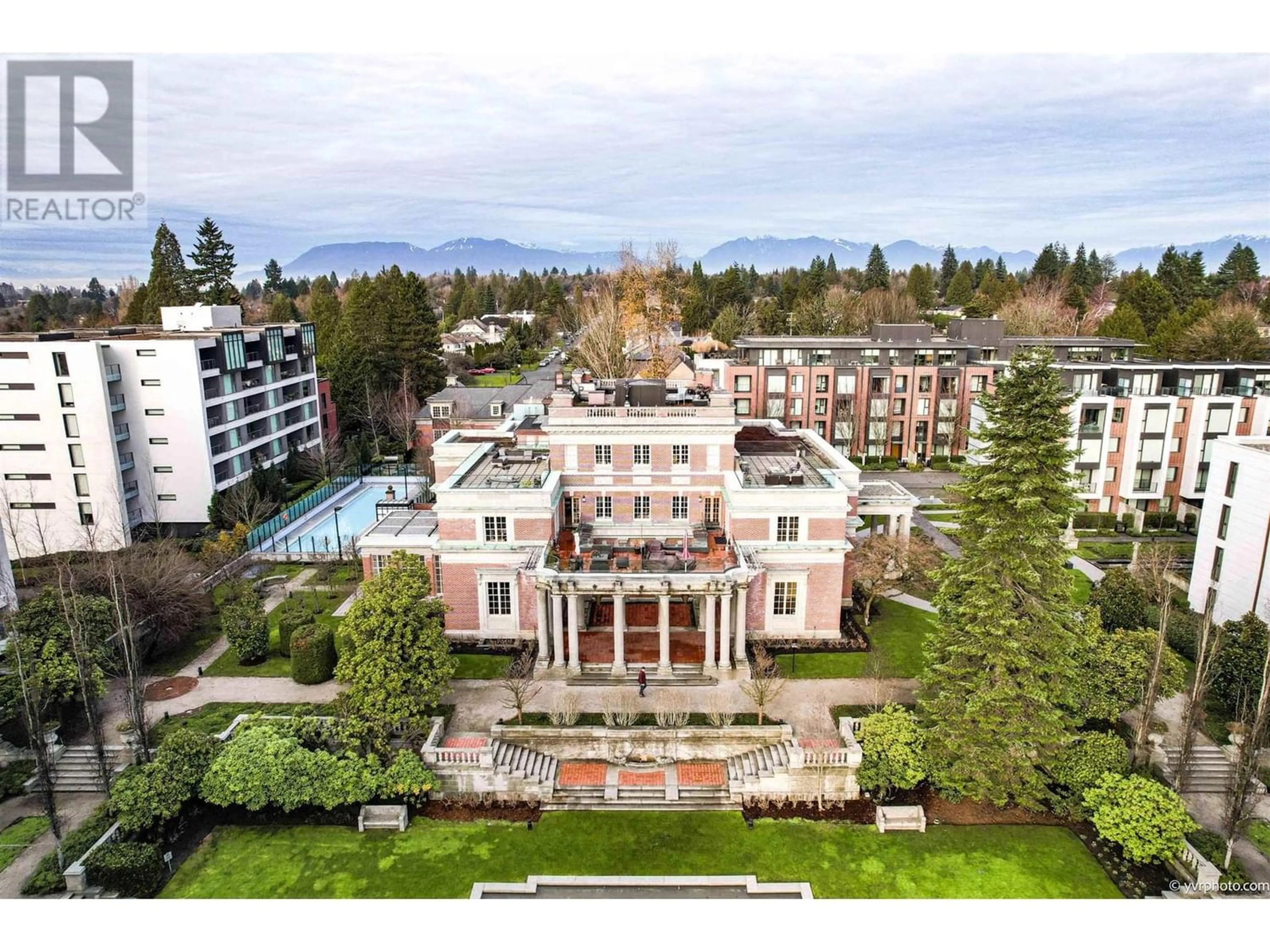302 1571 W 57TH AVENUE, Vancouver, British Columbia V6P0H7
Contact us about this property
Highlights
Estimated ValueThis is the price Wahi expects this property to sell for.
The calculation is powered by our Instant Home Value Estimate, which uses current market and property price trends to estimate your home’s value with a 90% accuracy rate.Not available
Price/Sqft$1,372/sqft
Est. Mortgage$4,544/mo
Maintenance fees$523/mo
Tax Amount ()-
Days On Market260 days
Description
Welcome to Wilshire House at Shannon Wall Centre Kerrisdale. This open layout 1 bedroom home measured at 771 sqft, features efficient floor plan, A/C, top-of-the line kitchen appliances as well as upgraded Lutron Light Switches, Ubiquiti UniFi Networking and Wi-Fi System,Lighting upgrade,Closet upgrade. One balconies with unobstructed West-exposure, overlooking the masterfully-landscaped central courtyard with no expensed spared. Building amenities will surely surpass your expectations with a fully equipped fitness centre + a year round heated outdoor pool, party room, outdoor playground, School catchment: Maple Grove Elementary and McGee Secondary School. Loaded near the best private schools, 10mins to downtown, 7 mins to Richmond. OPEN HOUSE: 2-4PM (Sat & Sun) Mar 9~10. (id:39198)
Property Details
Interior
Features
Exterior
Features
Parking
Garage spaces 1
Garage type Underground
Other parking spaces 0
Total parking spaces 1
Condo Details
Amenities
Exercise Centre, Laundry - In Suite
Inclusions
Property History
 21
21

