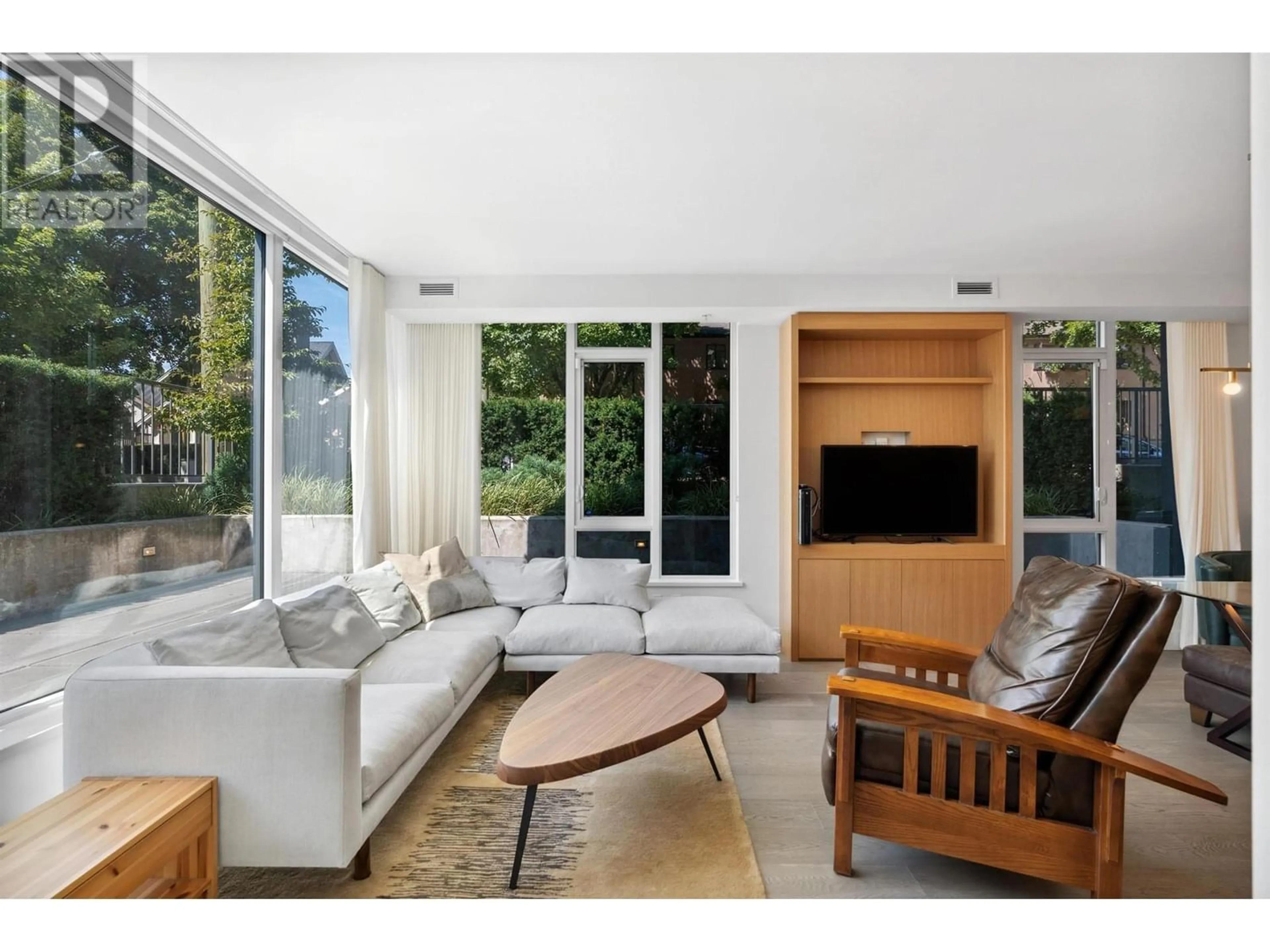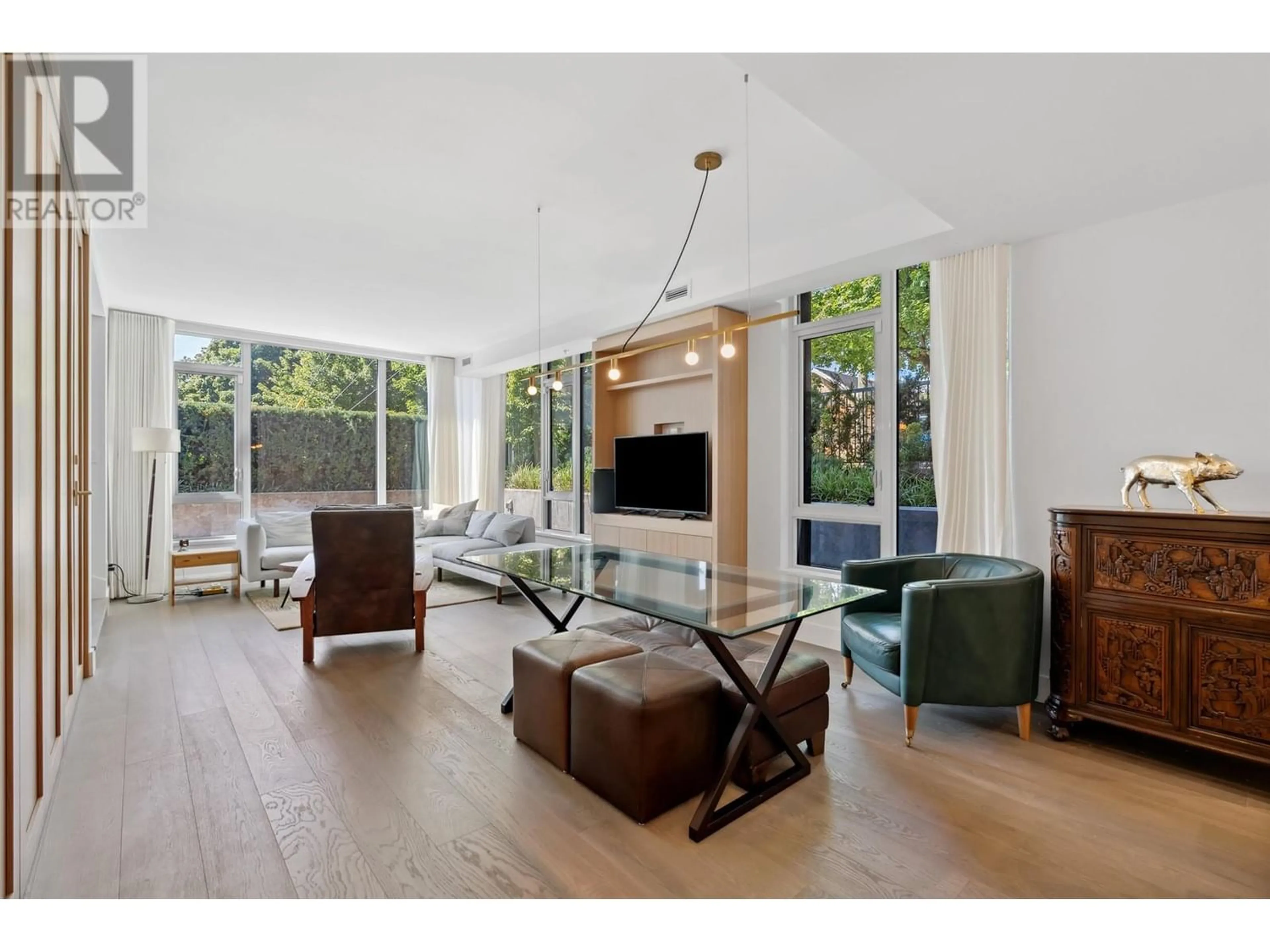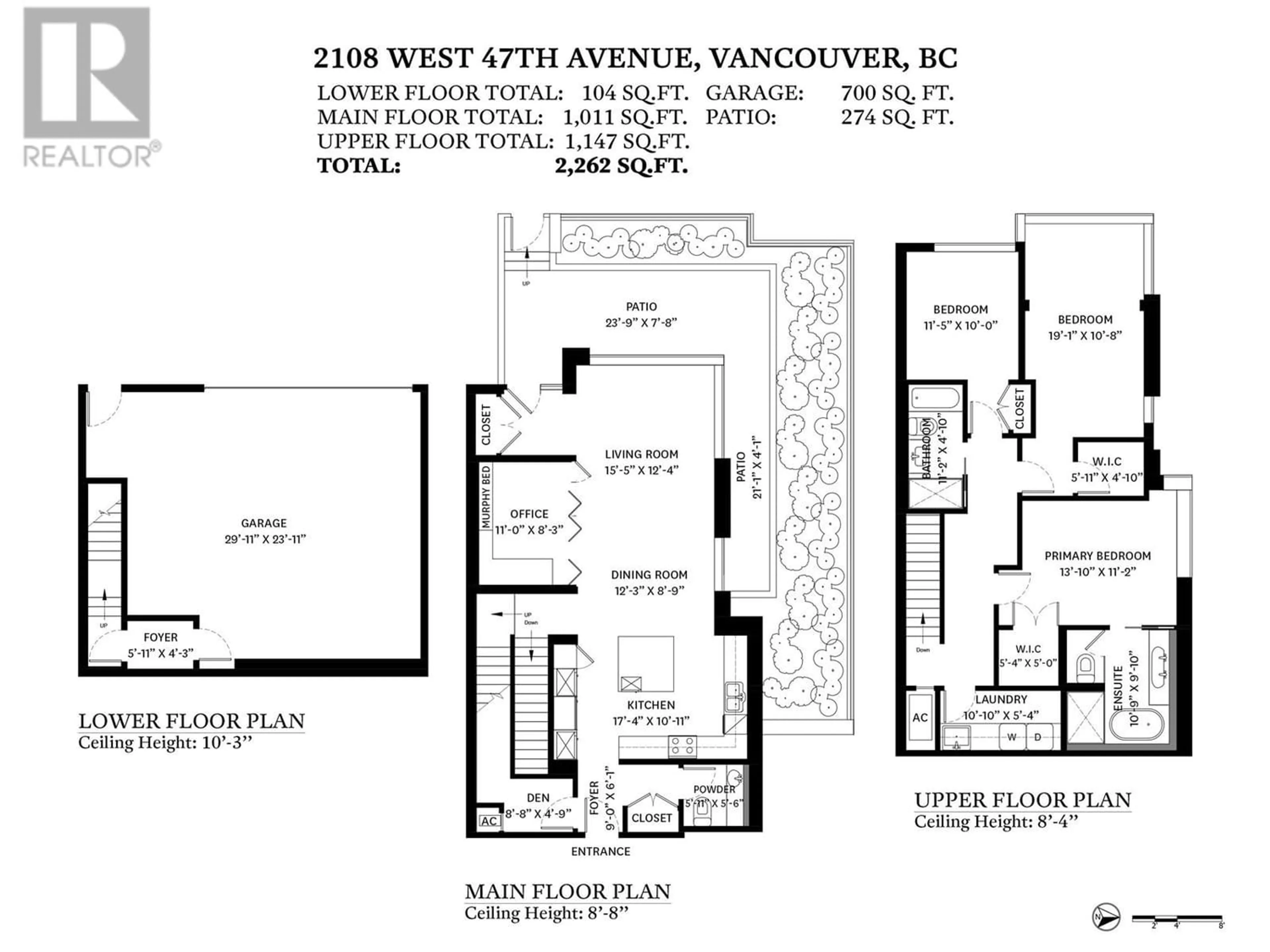2108 W 47TH AVENUE, Vancouver, British Columbia V6M2M7
Contact us about this property
Highlights
Estimated ValueThis is the price Wahi expects this property to sell for.
The calculation is powered by our Instant Home Value Estimate, which uses current market and property price trends to estimate your home’s value with a 90% accuracy rate.Not available
Price/Sqft$1,332/sqft
Est. Mortgage$12,347/mo
Maintenance fees$1427/mo
Tax Amount ()-
Days On Market194 days
Description
Welcome Home to this rarely available 2,262sqft townhome in the coveted McKinnon building by Cressey. Bright, airy, and expanding over 2 levels built to feel like a single family home. The perfect place to entertain and relax through an open floor plan and large Cressey KitchenTM featuring Wolf & Sub-Zero appliances, European cabinetry, quart countertops and a marble backsplash. Convenient living with a private front terrace and private side-by-side double-car garage, directly accessible from within. Conveniently located on the corner of West Boulevard and steps to shops, restaurants, excellent schools, Save on Foods, and the Arbutus Greenway. (id:39198)
Property Details
Interior
Features
Exterior
Parking
Garage spaces 2
Garage type Garage
Other parking spaces 0
Total parking spaces 2
Condo Details
Amenities
Exercise Centre, Laundry - In Suite
Inclusions
Property History
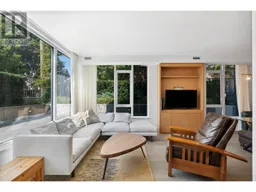 39
39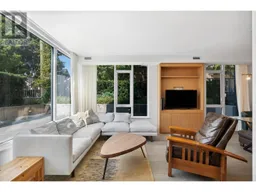 38
38
