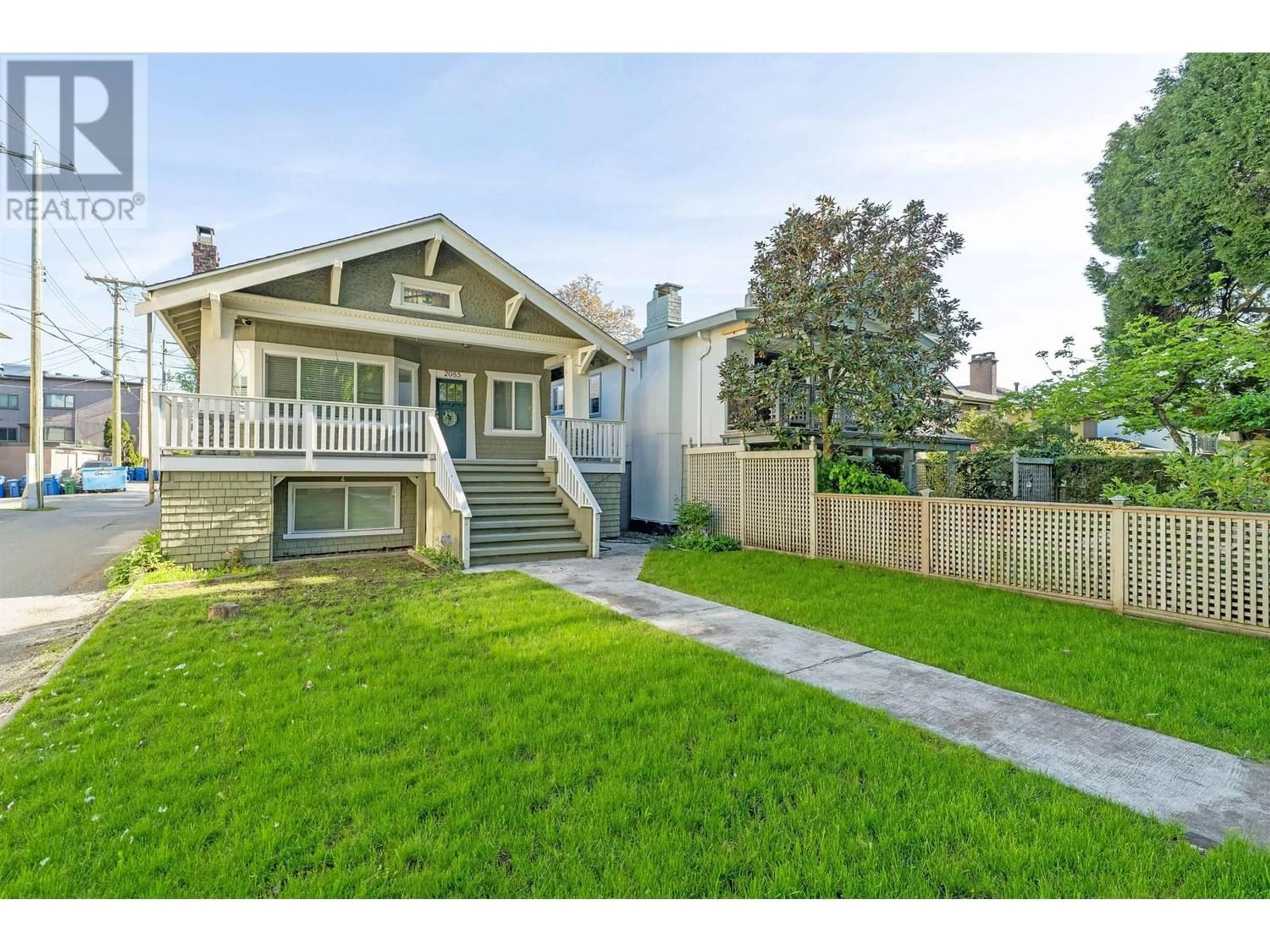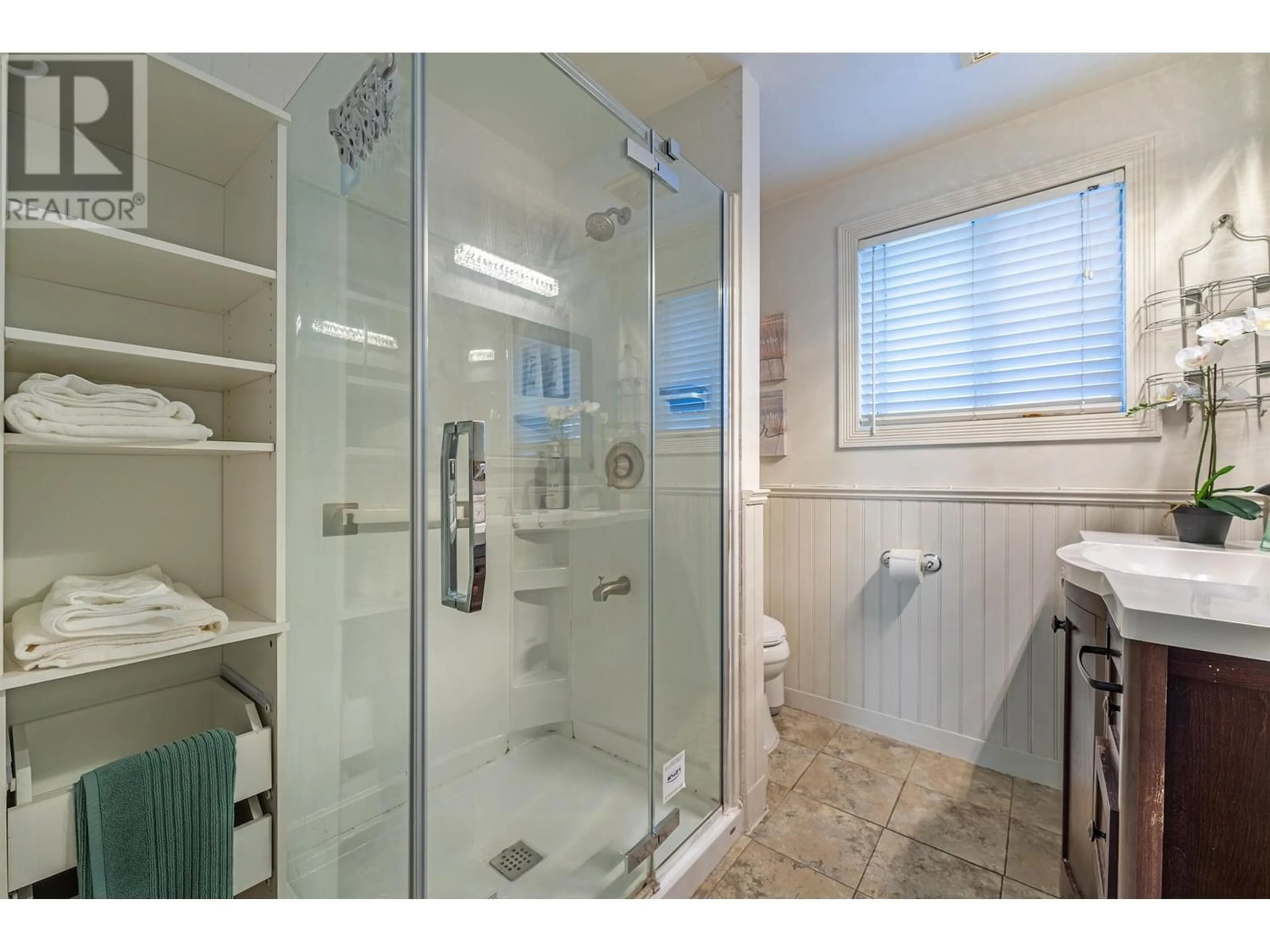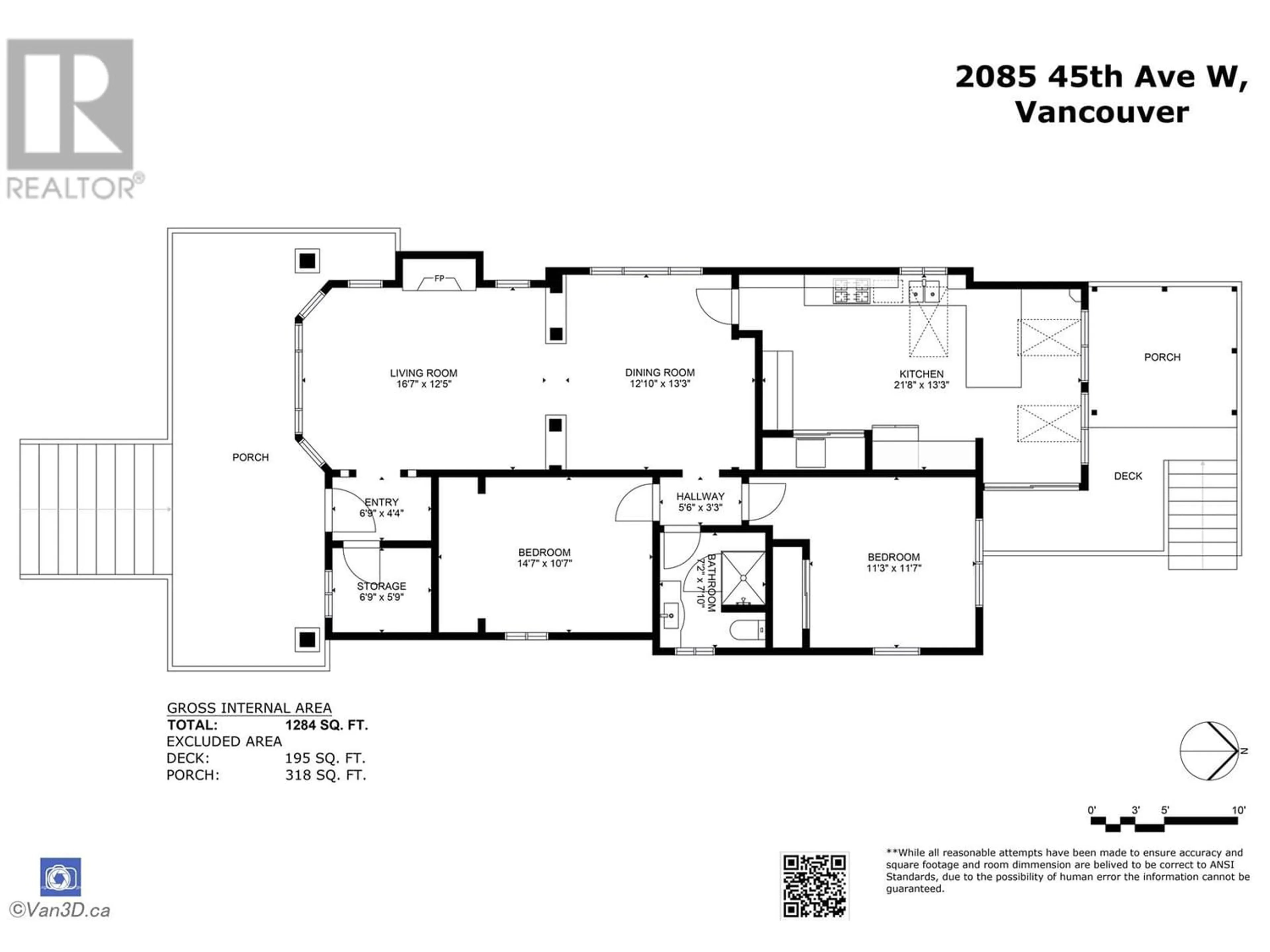2085 W 45TH AVENUE, Vancouver, British Columbia V6M2H8
Contact us about this property
Highlights
Estimated ValueThis is the price Wahi expects this property to sell for.
The calculation is powered by our Instant Home Value Estimate, which uses current market and property price trends to estimate your home’s value with a 90% accuracy rate.Not available
Price/Sqft$1,122/sqft
Est. Mortgage$11,973/mo
Tax Amount ()-
Days On Market178 days
Description
This charming house is located in Kerrisdale, this corner lot features a gorgeous front porch and a 438 sqft patio, perfect for entertaining or hosting parties. The spacious kitchen has been modernly renovated with a breakfast bar and granite counter. Upstairs, you'll find two bedrooms. The lower level boasts four bedrooms along with a separate kitchen and laundry, making it an ideal revenue suite for monthly income or Airbnb rooms with full licensing. The property is conveniently just a few steps away from public transit, the Arbutus Greenway, Kerrisdale Community Center, West 41st shopping. The house is in move-in condition, and there is also the option for a laneway house. School Catchment: Magee Secondary & Maple Grove Elementary (id:39198)
Property Details
Interior
Features
Exterior
Parking
Garage spaces 2
Garage type -
Other parking spaces 0
Total parking spaces 2
Property History
 40
40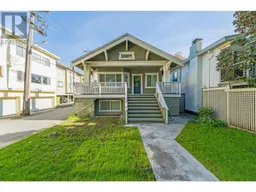 25
25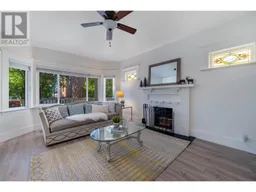 24
24
