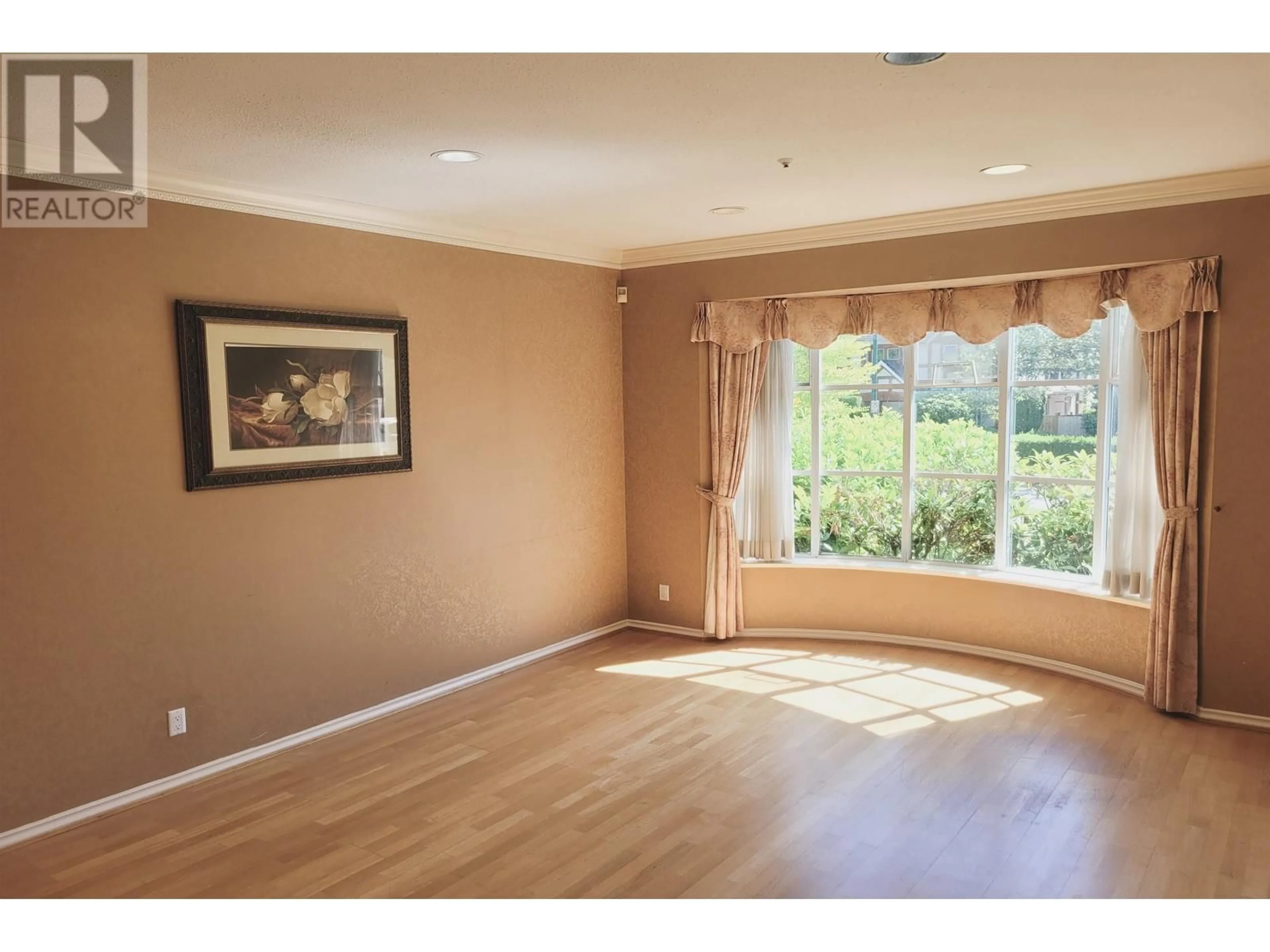2069 W 46TH AVENUE, Vancouver, British Columbia V6M2K8
Contact us about this property
Highlights
Estimated ValueThis is the price Wahi expects this property to sell for.
The calculation is powered by our Instant Home Value Estimate, which uses current market and property price trends to estimate your home’s value with a 90% accuracy rate.Not available
Price/Sqft$1,089/sqft
Est. Mortgage$18,810/mo
Tax Amount ()-
Days On Market82 days
Description
WELL KEPT FAMILY HOME at PRIME KERRISDALE LOCATION. Over 4,000 sq.ft., updated new carpet, new paint, 32 years old built by Italian Builder home sits on BIG LOT 50 x 135.05 (6,752.50 sq.ft.). SOUTH FACING. STEPS away to MAGEE HIGH SCHOOL & MAPLE GROVE ELEMENTARY. Functional layout, open floor plan, 6 bedrooms + den (could be bedroom), 5 baths, 4 bedrooms on the second floor. Gourmet kitchen with granite countertop, Media Room, Steam Room, Wet Bar, Radiant Floor Heating. Secured fenced backyard with Park-like Garden, 3 Car Garages. CLOSE to YORK HOUSE, ST. GEORGE´S & CROFTON PRIVATE SCHOOL & UBC. Walking distance to Shopping, Restaurants, Bank, Save-on foods, Bus, etc... DON'T MISS, MUST SEE ! (id:39198)
Property Details
Interior
Features
Exterior
Parking
Garage spaces 3
Garage type Garage
Other parking spaces 0
Total parking spaces 3
Property History
 18
18 25
25


