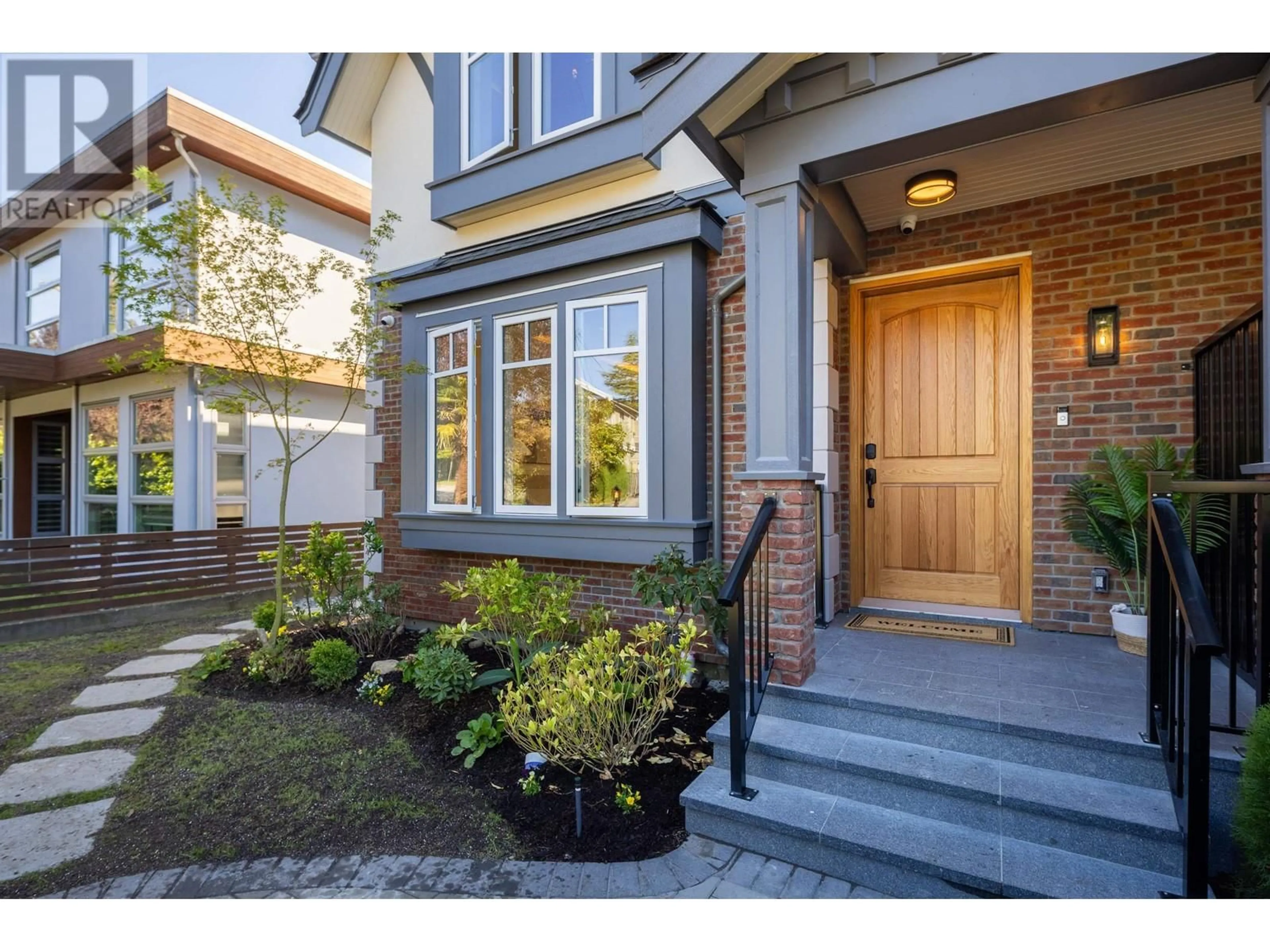2050 W 57TH AVENUE, Vancouver, British Columbia V6P1V2
Contact us about this property
Highlights
Estimated ValueThis is the price Wahi expects this property to sell for.
The calculation is powered by our Instant Home Value Estimate, which uses current market and property price trends to estimate your home’s value with a 90% accuracy rate.Not available
Price/Sqft$1,516/sqft
Est. Mortgage$11,166/mo
Maintenance fees$1/mo
Tax Amount ()-
Days On Market17 days
Description
A stunning custom family home with luxurious and practical features,The pictures speak for themselves, but seeing it in person will let you truly experience the care and attention put into its construction. Located in a desirable and convenient area. Step to transit, UBC, located in a reputable school district, stepping stone preschool, McKechnie elementary, Magee secondary school, and Kerrisdale shopping. Open House Dec 6, 7 Sat and Sun 2-4 pm. Come and take a look - You won't be disappointed! (id:39198)
Property Details
Interior
Features
Exterior
Parking
Garage spaces 1
Garage type Garage
Other parking spaces 0
Total parking spaces 1
Condo Details
Inclusions





