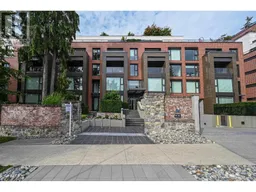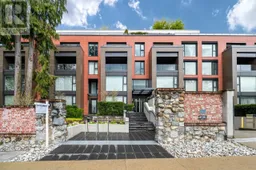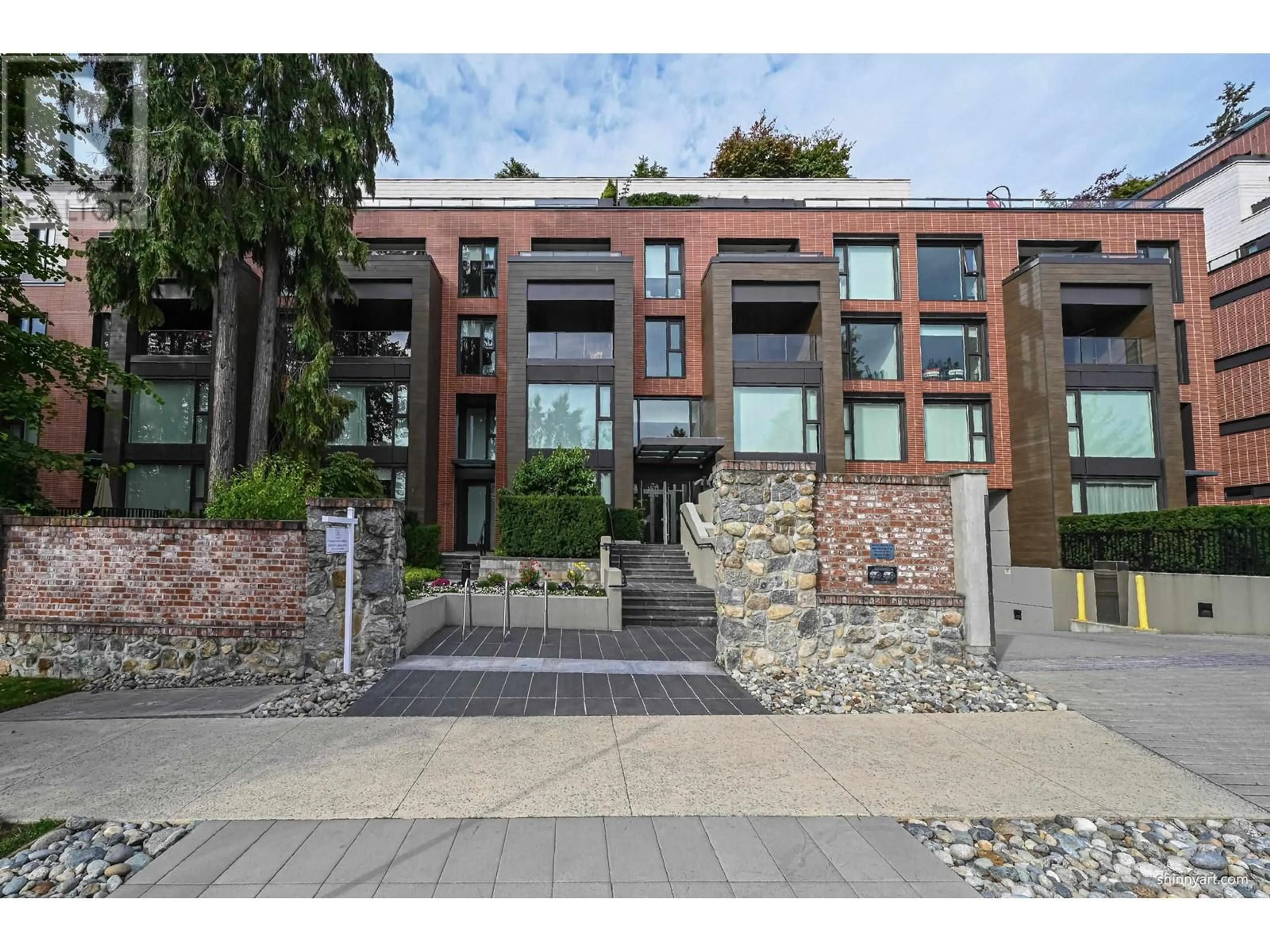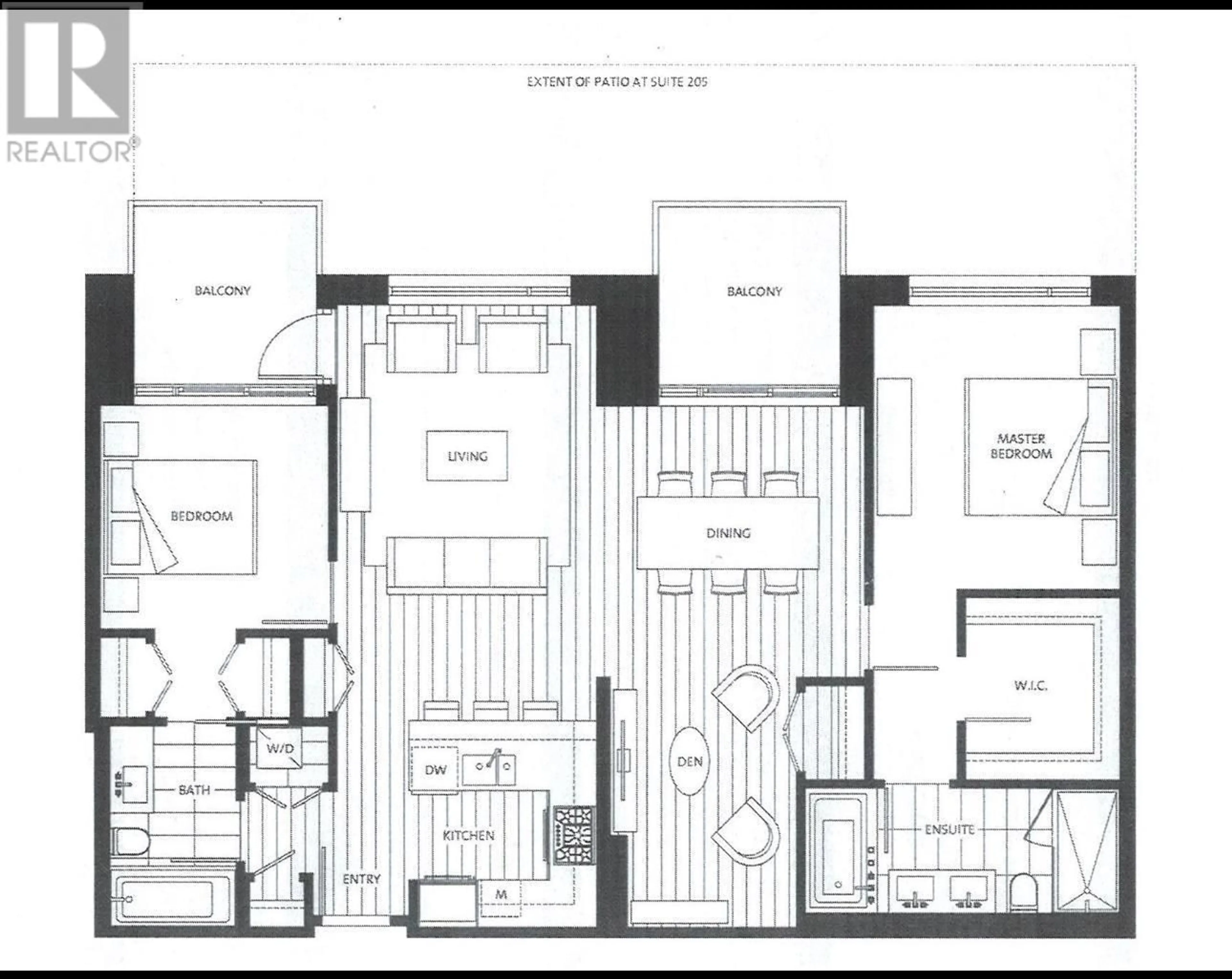205 1571 W 57TH AVENUE, Vancouver, British Columbia V6P0H7
Contact us about this property
Highlights
Estimated ValueThis is the price Wahi expects this property to sell for.
The calculation is powered by our Instant Home Value Estimate, which uses current market and property price trends to estimate your home’s value with a 90% accuracy rate.Not available
Price/Sqft$1,378/sqft
Est. Mortgage$7,253/mo
Maintenance fees$837/mo
Tax Amount ()-
Days On Market33 days
Description
Shannon Wall Centre Kerrisdale located on Vancouver ' s coveted West Side , offers an unparalleled blend o f heritage & new Residence and contemporary amenities include heated outdoor lap pool , lounge , fully equipped fitness center , English- inspired formal garden , conciege service , underground parking with r ough in EV charger . This elegant A/C 2 Bedroom plus Den residence showed case with high quality finishing features include engineer hardwood floor , Euro Kitchen Cabinetry , top of the line Gaggenau appliances , each bath richly finished in imported Marble vanity top and splash wall , Den can easily converted as a quest bedroom, oversized patio for gardening , close to top school catchment . Include two S/S Parking Stall#132 & 133 , One Storage Locker . Open Oct 26th Sat 2-4PM (id:39198)
Property Details
Interior
Features
Exterior
Features
Parking
Garage spaces 2
Garage type -
Other parking spaces 0
Total parking spaces 2
Condo Details
Amenities
Exercise Centre, Laundry - In Suite
Inclusions
Property History
 32
32 26
26

