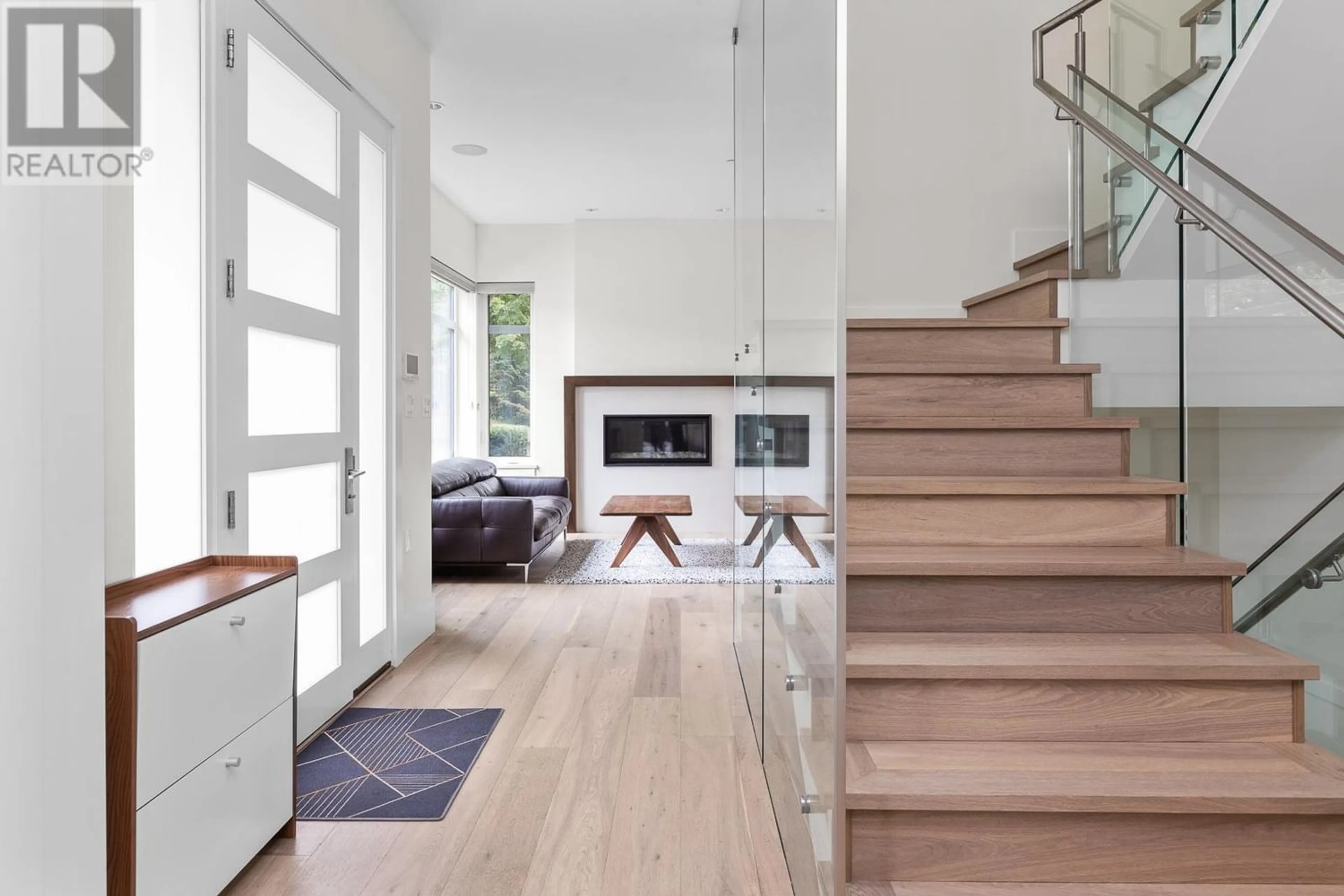2008 W 58TH AVENUE, Vancouver, British Columbia V6P1X4
Contact us about this property
Highlights
Estimated ValueThis is the price Wahi expects this property to sell for.
The calculation is powered by our Instant Home Value Estimate, which uses current market and property price trends to estimate your home’s value with a 90% accuracy rate.Not available
Price/Sqft$1,319/sqft
Est. Mortgage$21,430/mo
Tax Amount ()-
Days On Market117 days
Description
Beautiful contemporary home in most prestigious SW Marine area! This home sits on nice 5515 sqft corner lot and offers almost 3,800 sq.ft living area. Custom built high efficiency home by LDJ CONTRACTING. Over height ceiling, ceiling to floor windows, extensively used hardwood floor thru-out, spacious gourmet kitchen & wok kitchen with high-end kitchen cabinets & appliances such as Miele & Thermador. 5 generous sized bedrooms, 5.5 baths. HOME THEATRE, WET BAR, TEMPERATURE CONTROLLED WINE CELLAR, STEAM BATH, radiant floor heating system, A/C, HRV, advanced home smart system with iPHONE CONTROL. Private back yard with SOUTHERN EXPOSURE. Triple car garage. Catchment: McKechnie Elementary and MaGee High School. Minutes from St Georges, Crofton and York House Private Schools, UBC, and Airport. (id:39198)
Property Details
Interior
Features
Exterior
Parking
Garage spaces 3
Garage type Garage
Other parking spaces 0
Total parking spaces 3
Property History
 38
38 39
39


