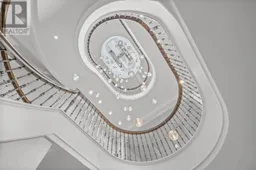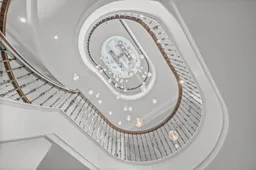2005 SW MARINE DRIVE, Vancouver, British Columbia V6P6B4
Contact us about this property
Highlights
Estimated ValueThis is the price Wahi expects this property to sell for.
The calculation is powered by our Instant Home Value Estimate, which uses current market and property price trends to estimate your home’s value with a 90% accuracy rate.Not available
Price/Sqft$1,091/sqft
Est. Mortgage$33,841/mo
Tax Amount ()-
Days On Market106 days
Description
RARE OPPORTUNITY, TRULY "One of a Kind". AN EXCEPTIONAL,UNIQUE beautifully designed 7,222 sf Mansion sits on private 16,300 sf lot. This Magnificent TOP QUALITY home with luxury custom finishings boasts an open concept with soaring ceiling heights, grand living spaces, gourmet kitchen + wok kitchen, beautiful indoor & outdoor entertaining spaces & office/bedroom on main. Offering 4 SPACIOUS BEDROOMS with LUXURIOUS ENSUITES upstairs, Bright versatile basement w/wet bar, media room, huge recreation rm, hot tub & sauna rm, 2 guest bedrooms w/en-suites, Radiant Heat, HRV, A/C, private park-like backyard/4-car garage and so much more! Close to well known private schools Crofton/St. George's, UBC, Golf Course, Rec Centre, Shops, Vancouver Airport. (id:39198)
Property Details
Interior
Features
Exterior
Parking
Garage spaces 8
Garage type Detached Garage
Other parking spaces 0
Total parking spaces 8
Property History
 40
40 39
39