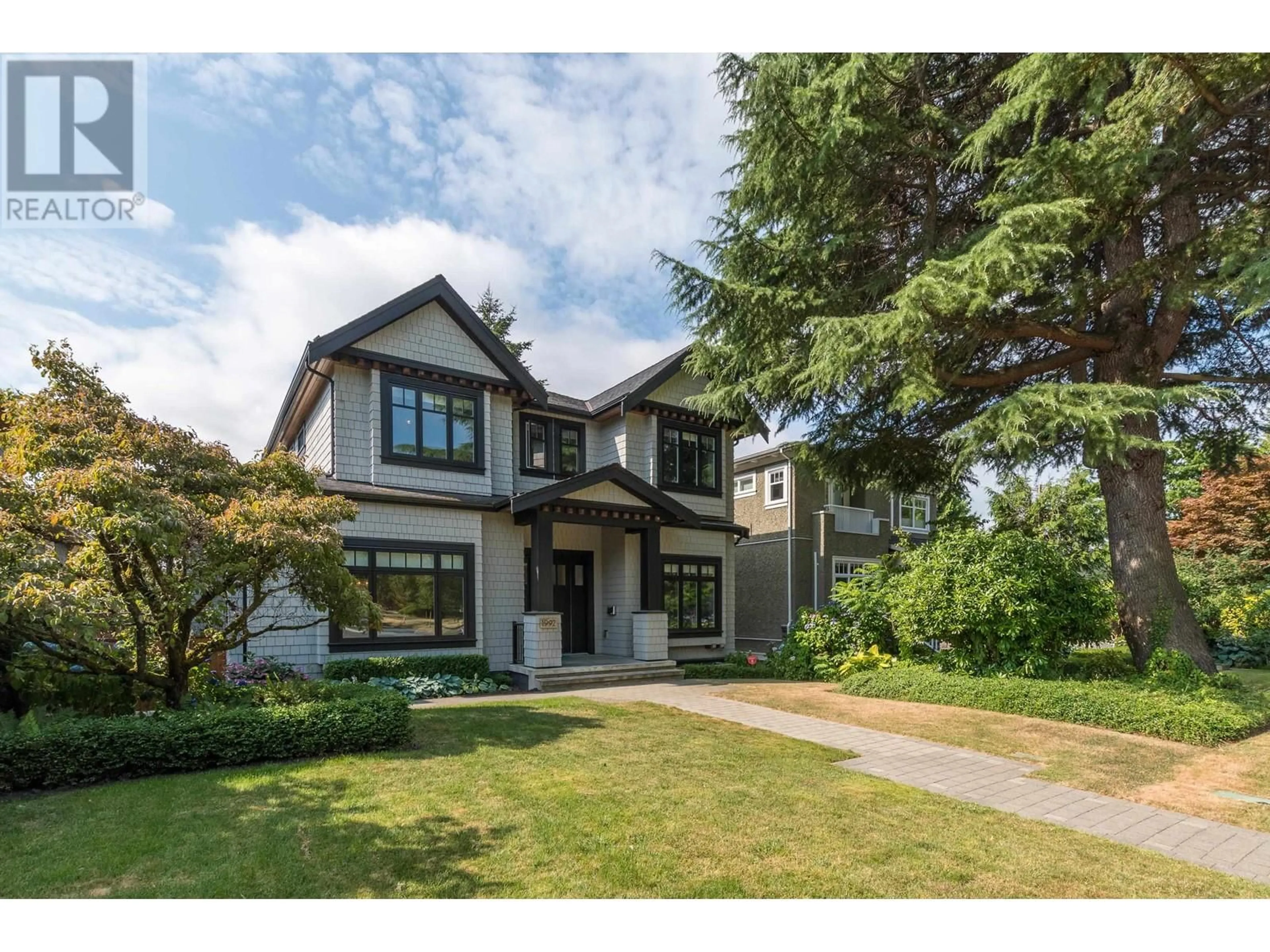1992 W 60TH AVENUE, Vancouver, British Columbia V6P2B1
Contact us about this property
Highlights
Estimated ValueThis is the price Wahi expects this property to sell for.
The calculation is powered by our Instant Home Value Estimate, which uses current market and property price trends to estimate your home’s value with a 90% accuracy rate.Not available
Price/Sqft$1,263/sqft
Est. Mortgage$22,675/mo
Tax Amount ()-
Days On Market4 days
Description
THIS GORGEOUS and magnificent quality custom built family home located in most prestigious S.W. Marine neighbourhood. Offers over 4,180 sf of luxurious living area sits on a beautiful 7,965 sf lot. Features supreme finishing, full attention to detail. Great floor plan with high ceiling into entertaining sized living room & dining room. Offers 6 bedrooms 1-ensuite & 4 baths. Extensive use of hardwood floor thru-out, large gourmet kitchen with granite countertops. Spacious family room & den, secured fenced yard and 2-car detached garage. Magee Secondary, Dr. R.E. McKechnie Elementary school catchment. Close to Crofton House, York House & St. George's private schools. Easy access to UBC, Richmond, airport & downtown. Do not want to miss the opportunity to own this beautiful home...come see it with your family. Public Open House Nov.16 (Sat) 2:00pm - 4:00pm. (id:39198)
Property Details
Interior
Features
Exterior
Parking
Garage spaces 2
Garage type Garage
Other parking spaces 0
Total parking spaces 2
Property History
 40
40

