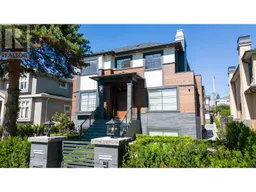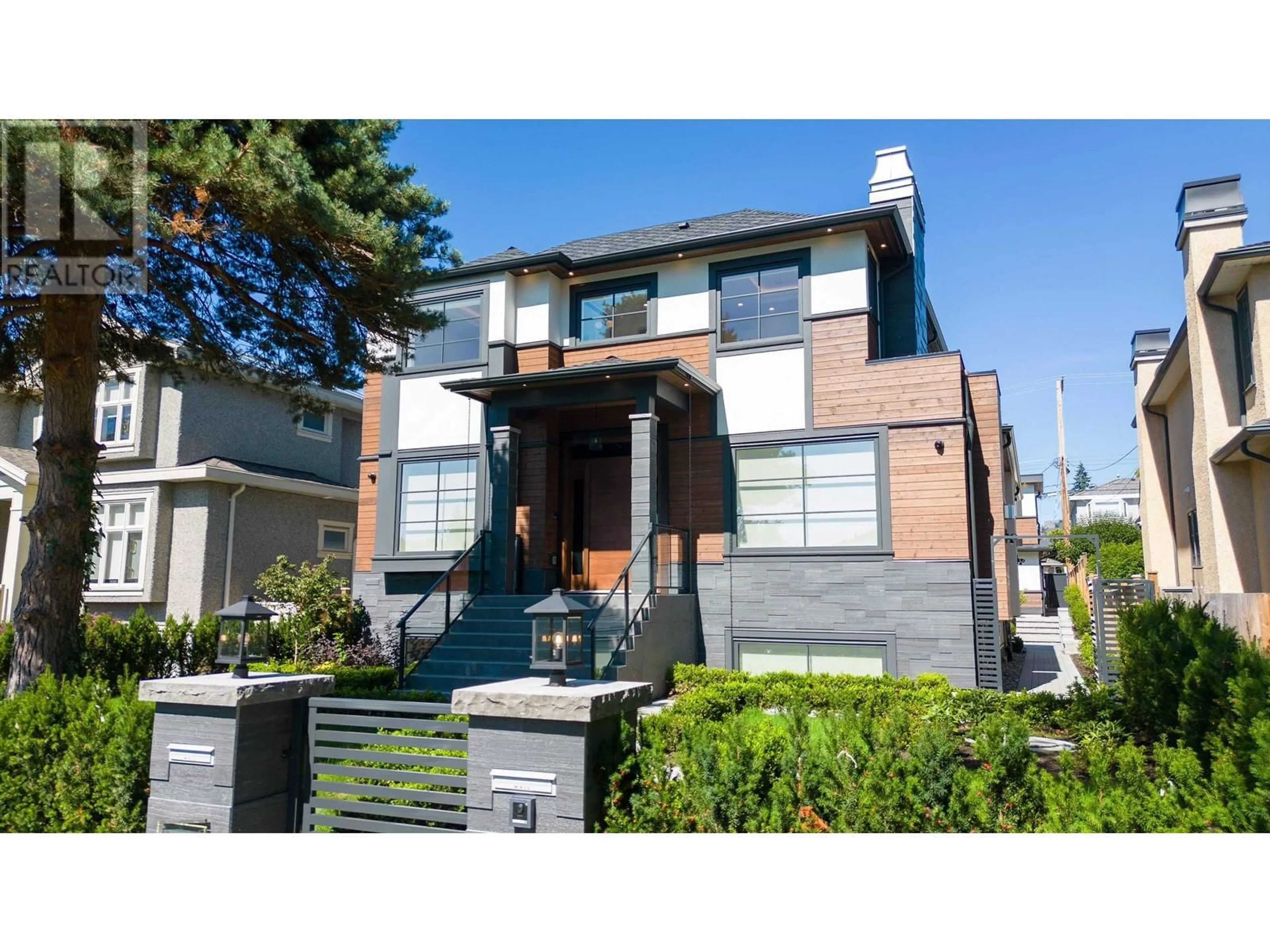1925 W 61ST AVENUE, Vancouver, British Columbia V6P2C6
Contact us about this property
Highlights
Estimated ValueThis is the price Wahi expects this property to sell for.
The calculation is powered by our Instant Home Value Estimate, which uses current market and property price trends to estimate your home’s value with a 90% accuracy rate.Not available
Price/Sqft$1,422/sqft
Est. Mortgage$33,876/mo
Tax Amount ()-
Days On Market59 days
Description
Gorgeous BRAND NEW custom built home in the picturesque SW Marine neighbourhood. This home features a luxurious open floor plan with high ceiling, exquisite custom millwork, radiant floor heating, A/C, tilt+turn windows, power blinds, smart home system, built in surround sound system, & 441 sf of outdoor patio space. Main floor is equipped with gourmet + wok kitchen with oversized island & Miele appliances, & eclipse doors. The exquisite Master has large walk-in closet and an ensuite with marble tiles. Downstairs features a sauna, wet bar, rec room, and fully equipped theatre room with dazzling starlight ceiling. Only a short distance to the Arbutus Greenway, grocery, parks, and the shops & restaurants of Kerrisdale. Includes 2 car garage with epoxy flooring & a 2 storey laneway house, 1 parking pad, and 2 EV charger. (id:39198)
Property Details
Interior
Features
Exterior
Parking
Garage spaces 3
Garage type Garage
Other parking spaces 0
Total parking spaces 3
Property History
 40
40

