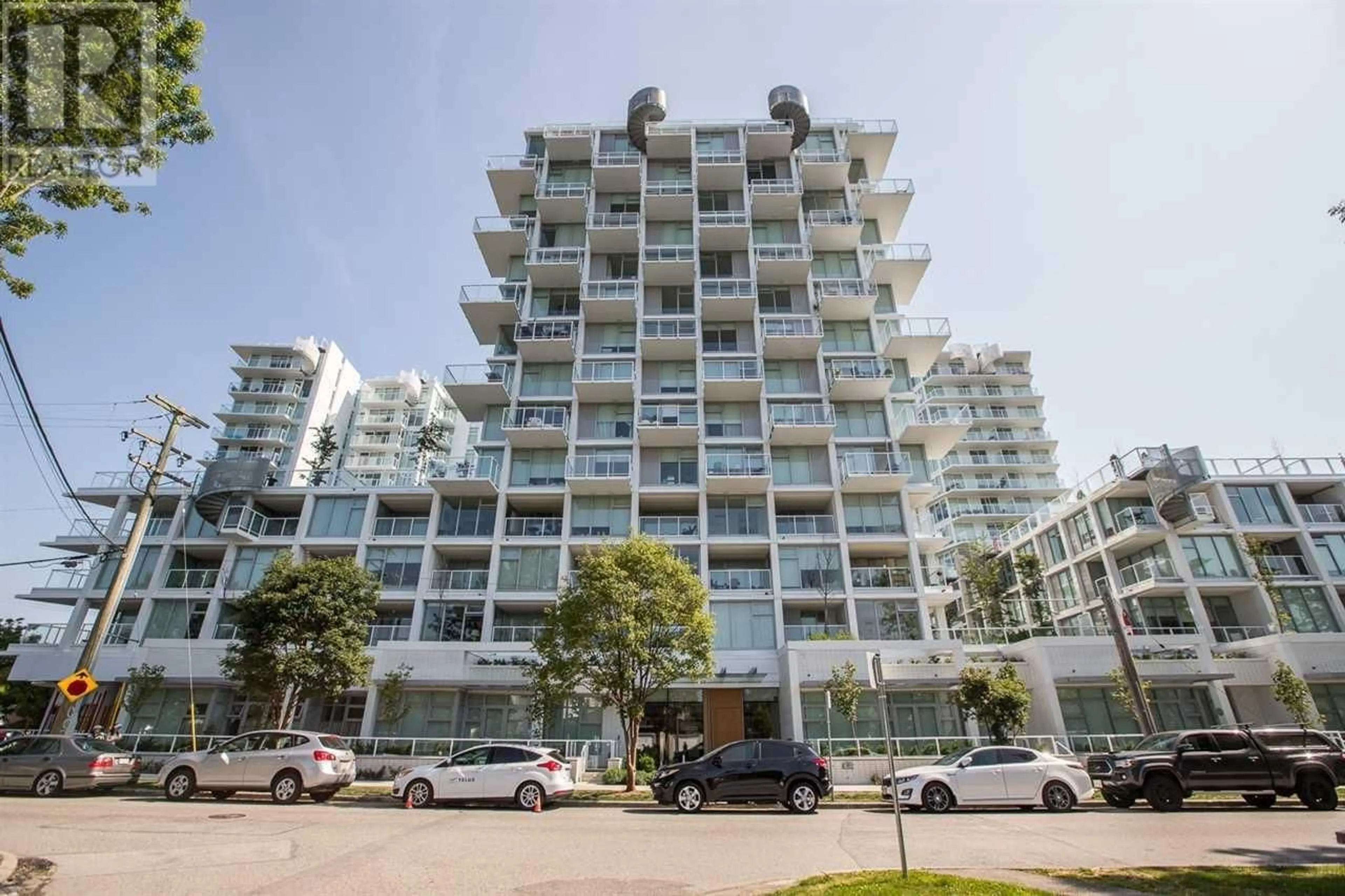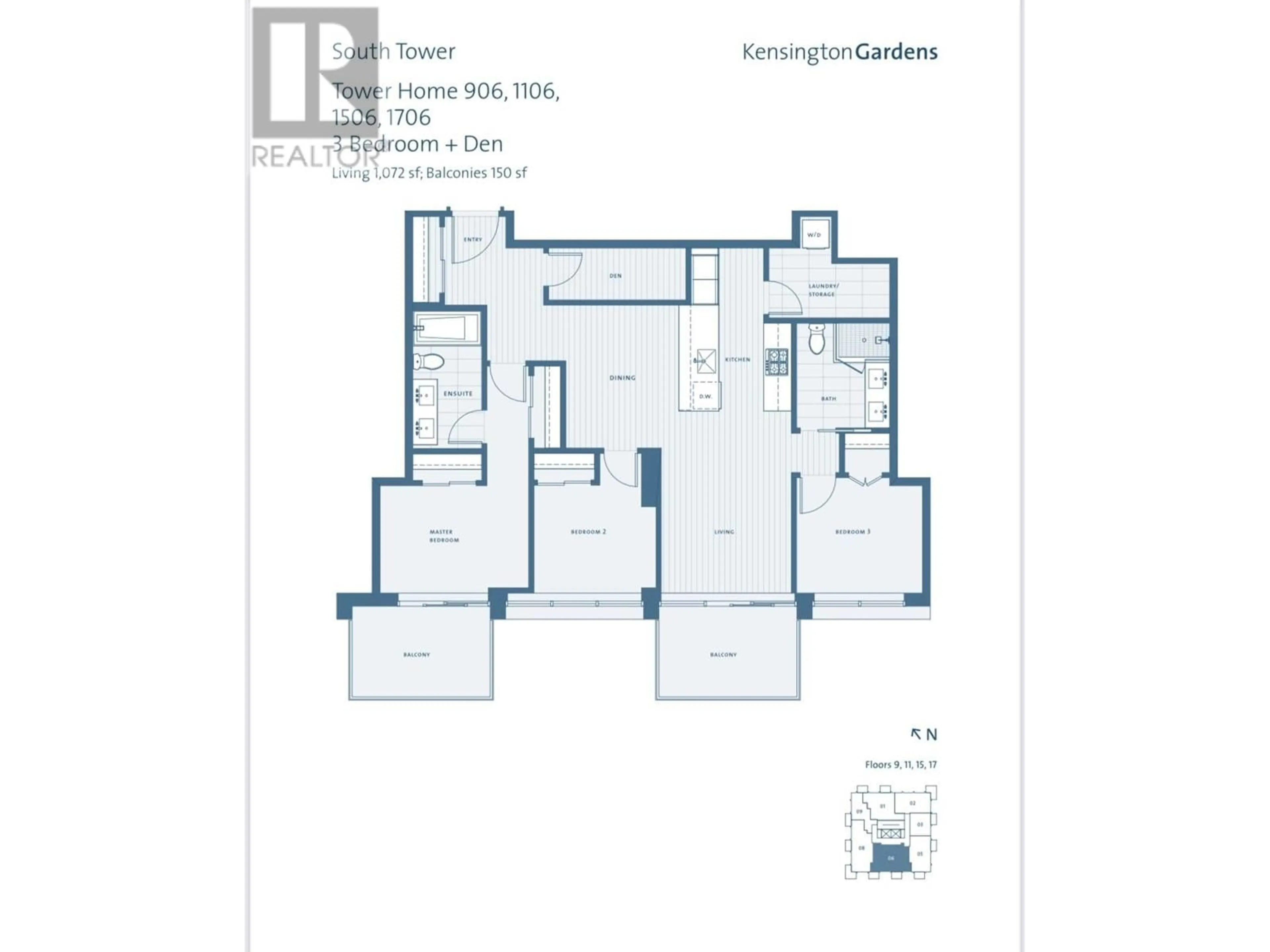906 2221 E 30TH AVENUE, Vancouver, British Columbia V5N0G6
Contact us about this property
Highlights
Estimated ValueThis is the price Wahi expects this property to sell for.
The calculation is powered by our Instant Home Value Estimate, which uses current market and property price trends to estimate your home’s value with a 90% accuracy rate.Not available
Price/Sqft$978/sqft
Est. Mortgage$4,505/mo
Maintenance fees$877/mo
Tax Amount ()-
Days On Market3 days
Description
Welcome to Kensington Gardens by Westbank. 3 bed 2 bath + Den + Storage . Functional layout with stunning unobstructed southern view. This unit is sitting at the quiet side of this complex with bright sunlight. Full air-conditioning, contemporary kitchen with Miele appliances, quartz countertop and laminate flooring. Superb Central location, 5 Star Amenities included elevated garden courtyard with BBQ area, swimming pool, hot tub, fitness centre, sauna study room, multi purpose lounge and concierge service. T&T Supermarket, bank, restaurants etc nearby. 2 Side by Side parking included - Parking spots are EV-charging ready! OPENHOUSE : 23 Nov(sat) 2-4pm & 24 Nov (sun) 12-2pm (id:39198)
Upcoming Open Houses
Property Details
Interior
Features
Exterior
Features
Parking
Garage spaces 2
Garage type Underground
Other parking spaces 0
Total parking spaces 2
Condo Details
Amenities
Exercise Centre, Guest Suite
Inclusions
Property History
 40
40

