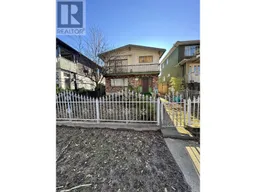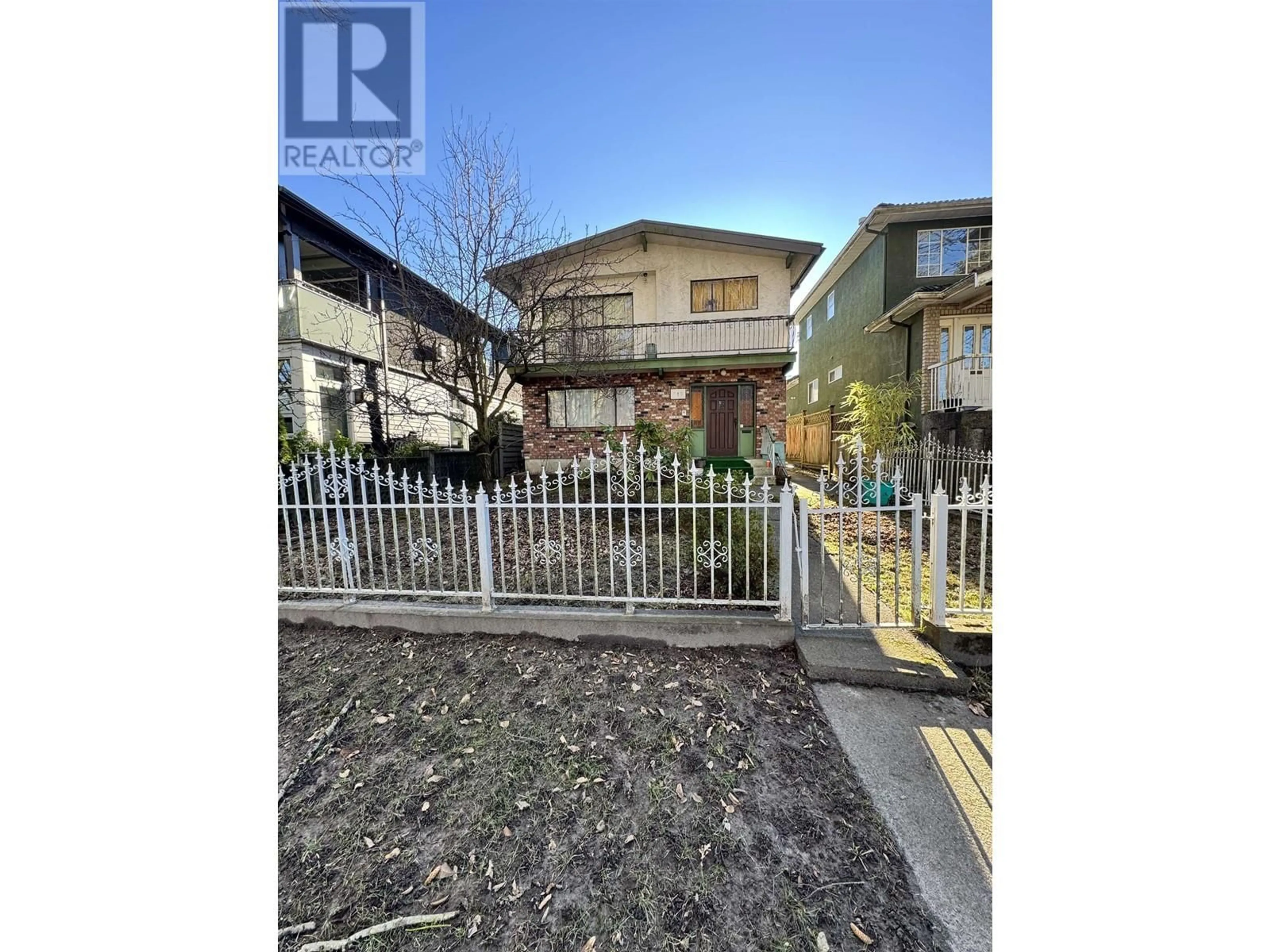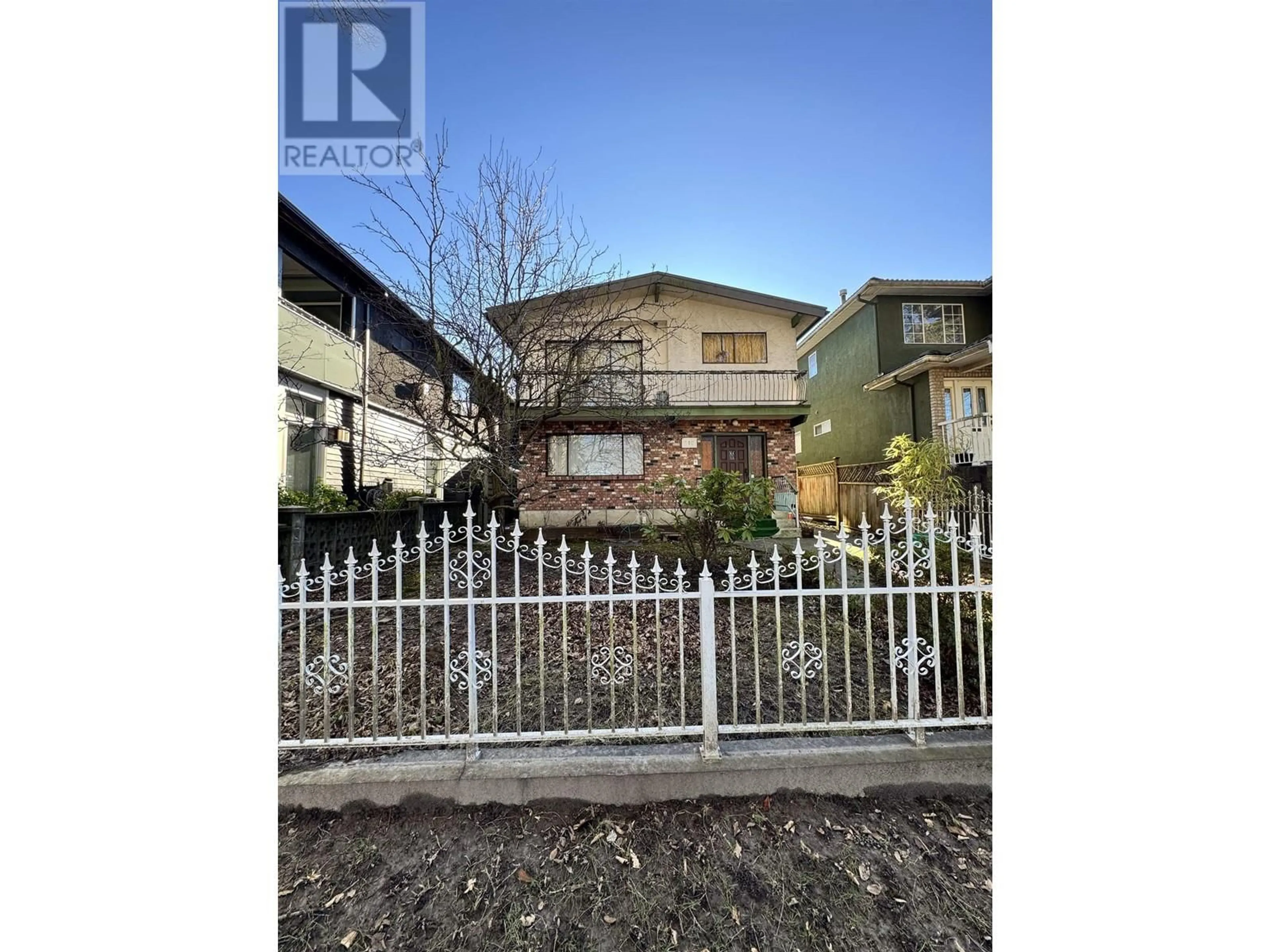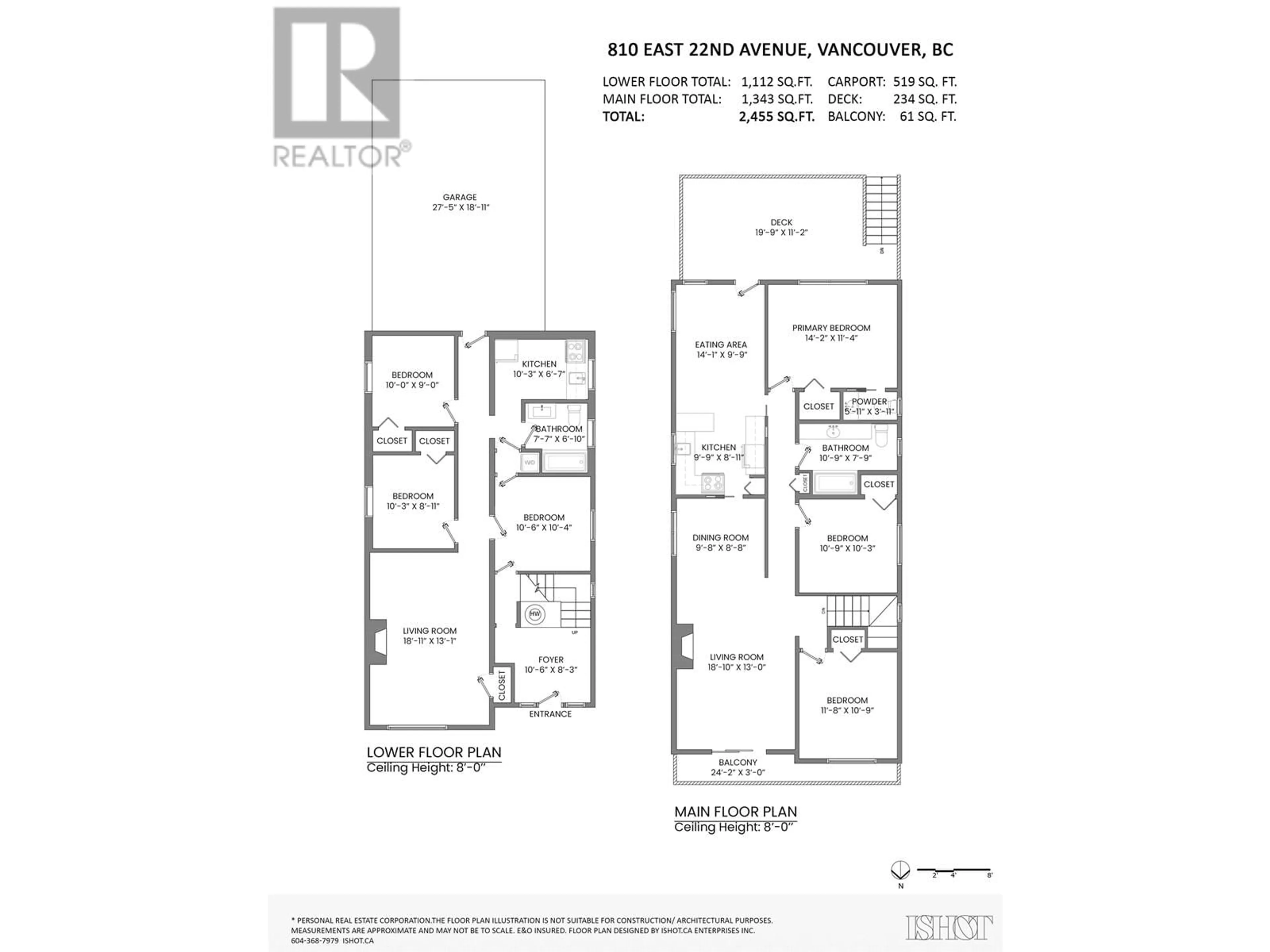810 E 22ND AVENUE, Vancouver, British Columbia V5V1V7
Contact us about this property
Highlights
Estimated ValueThis is the price Wahi expects this property to sell for.
The calculation is powered by our Instant Home Value Estimate, which uses current market and property price trends to estimate your home’s value with a 90% accuracy rate.Not available
Price/Sqft$887/sqft
Est. Mortgage$9,362/mo
Tax Amount ()-
Days On Market22 hours
Description
Welcome to 810 22nd Ave E Nestled in a thriving neighborhood offering 2,455 sq. ft. of livable space, including 5 bedrooms, 1.5 bathrooms, and a 2-bedroom, 1-bathroom rental suite. Sitting 4026 sq.ft lot (33x122) with South to north side exposure. This prime location blends South Main and Fraser Street vibes, offering eclectic retail, dining, and cultural experiences. Just a block from the sought-after Sir Charles Tupper High and Prince Edward Elementary schools, it´s perfect for families. Surrounded by parks, playgrounds, recreation, and tennis courts, the area is undergoing vibrant renewal with new family homes and multi-unit developments! Call today! (id:39198)
Property Details
Exterior
Parking
Garage spaces 2
Garage type -
Other parking spaces 0
Total parking spaces 2
Property History
 3
3


