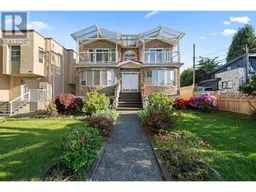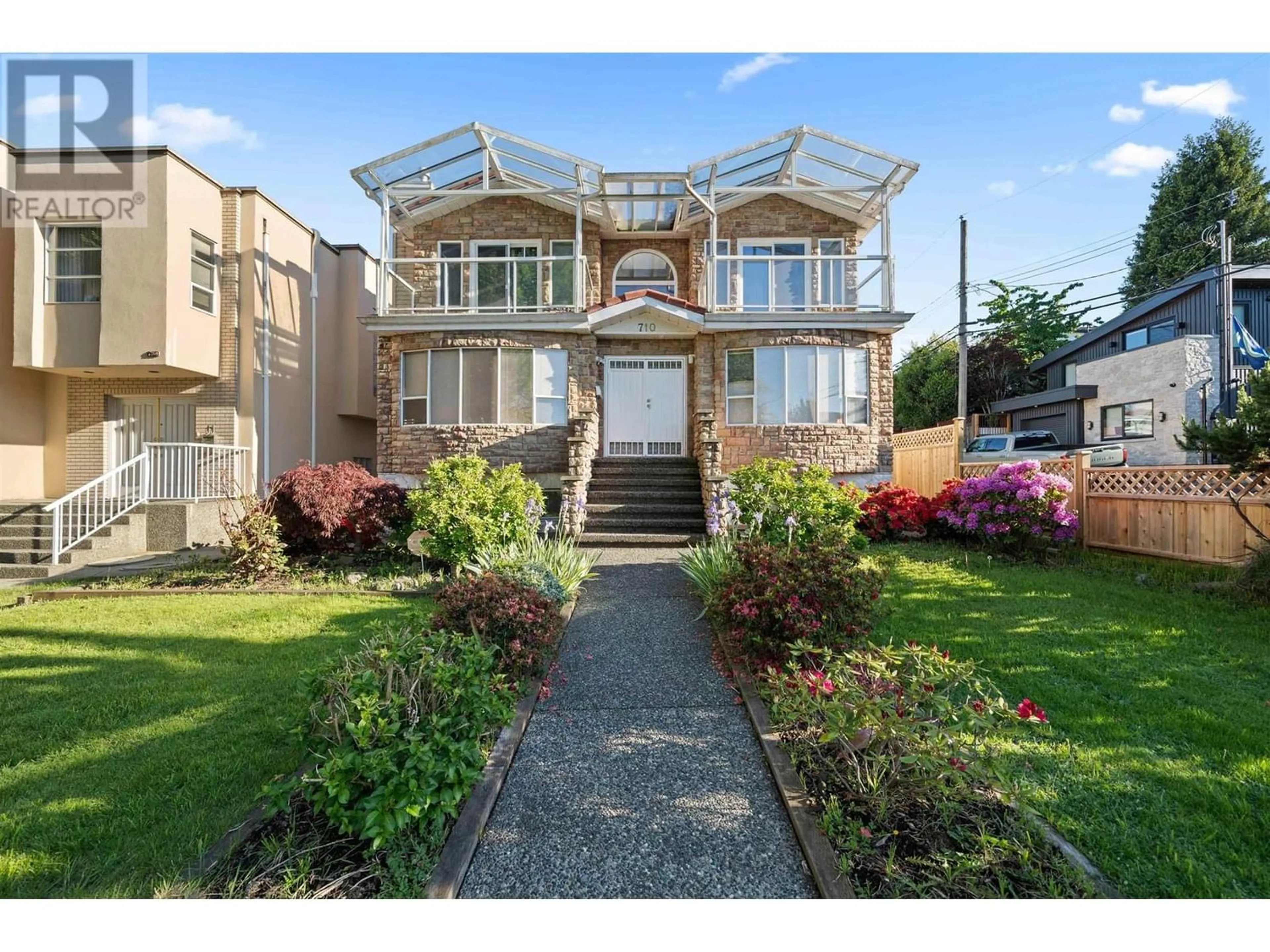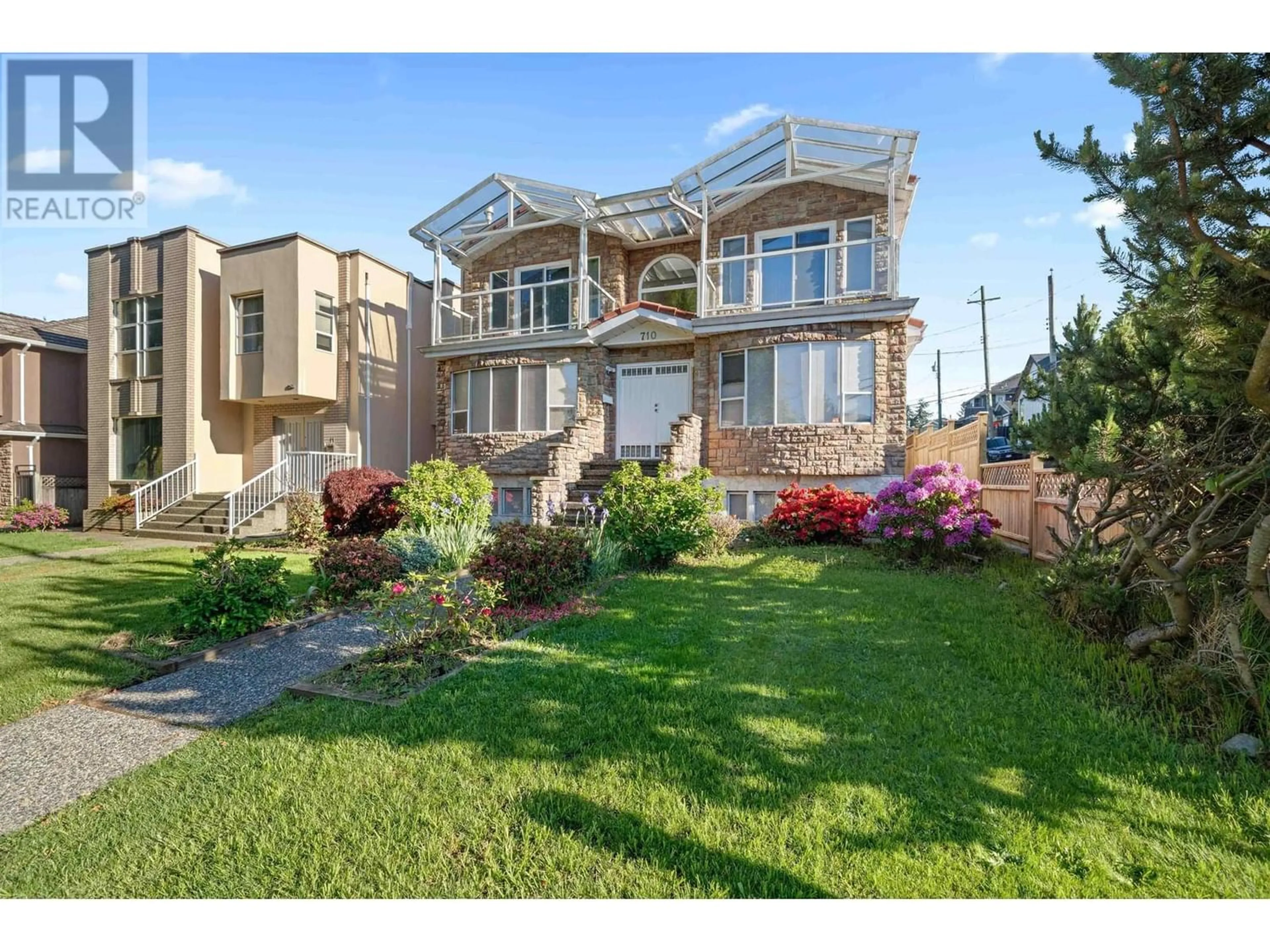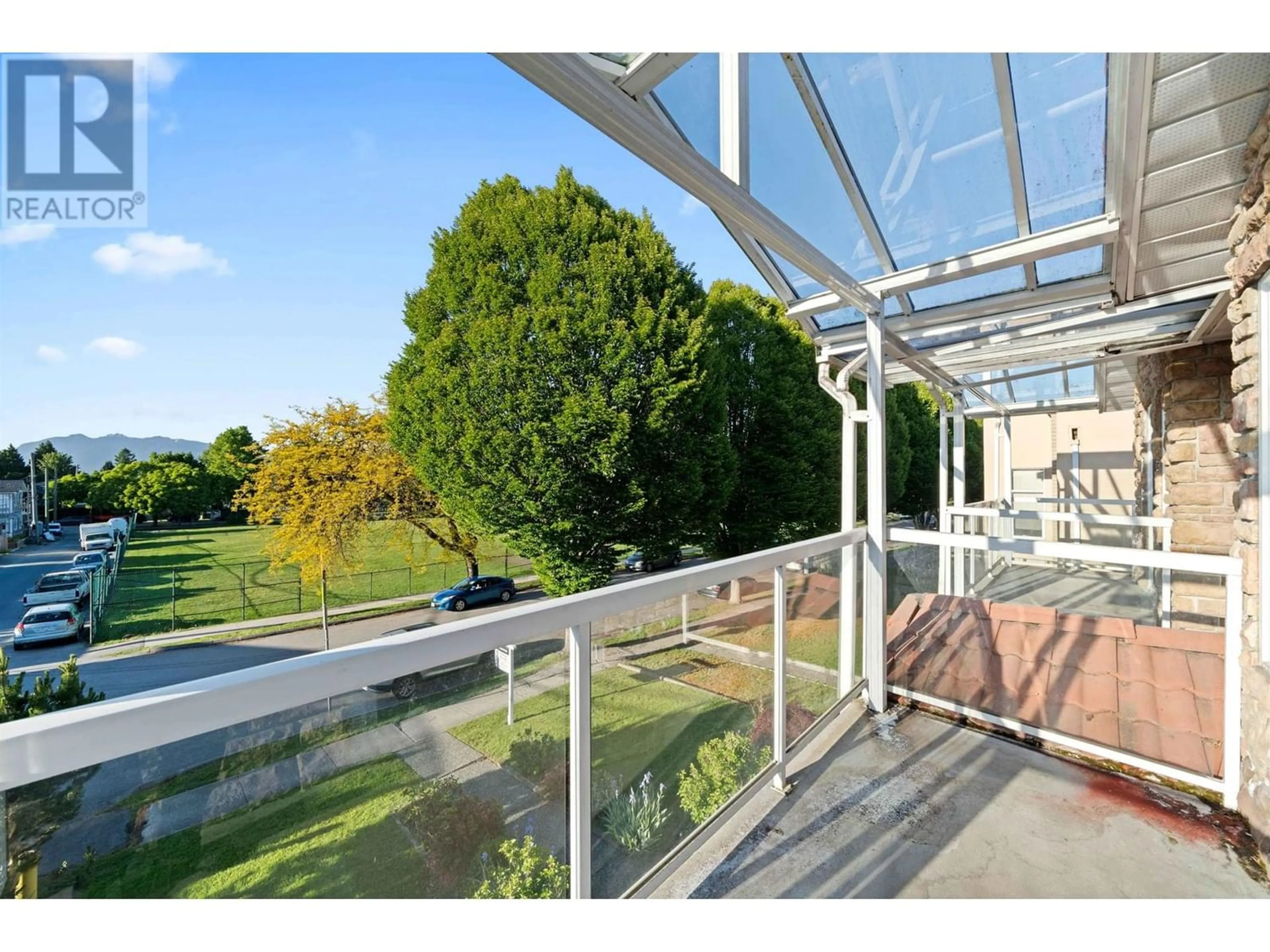710 E 40TH AVENUE, Vancouver, British Columbia V5W1M2
Contact us about this property
Highlights
Estimated ValueThis is the price Wahi expects this property to sell for.
The calculation is powered by our Instant Home Value Estimate, which uses current market and property price trends to estimate your home’s value with a 90% accuracy rate.Not available
Price/Sqft$849/sqft
Days On Market38 days
Est. Mortgage$10,651/mth
Tax Amount ()-
Description
Spectacular custom-built home features a meticulously designed layout, offering a total of 7 bedrooms, 4 bathrooms, and 2 kitchens to accommodate your lifestyle with ease. Situated on a corner lot, this home boasts an idyllic setting facing the park, allowing ample sunlight to flood through its windows and offering picturesque views of the mountains. The basement features two bedrooms mortgage helper with new flooring & paint, presenting an opportunity for potential rental income. Boiler replaced in 2014 and hot water tank replaced in 2023. Incredibly convenient location, with close proximity to elementary and secondary schools, shops, bus stations, and various amenities. Simply drive by today, and you'll immediately notice the charm of the peaceful, friendly street and neighborhood. (id:39198)
Property Details
Interior
Features
Exterior
Parking
Garage spaces 2
Garage type Garage
Other parking spaces 0
Total parking spaces 2
Property History
 28
28


